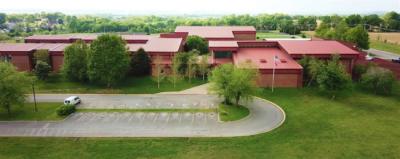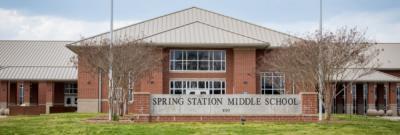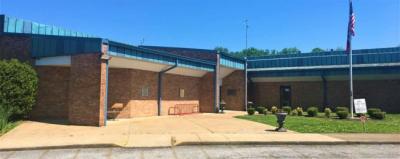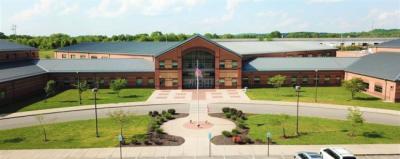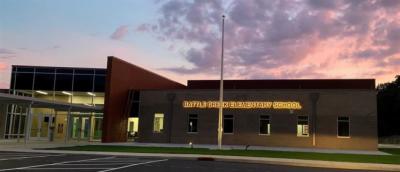
4049 John Marsh Rd, Spring Hill, TN 37174 For Sale
Single Family Residence
- Email Listing
- Type: Single Family Residence
- Beds: 4
- Baths: 3
- 2,644 sq ft
Description
Priced to Sell | Better Than New Construction! This stunning home offers the perfect blend of luxury, functionality, and modern design. Featuring three spacious bedrooms on the main level, the open-concept layout is accentuated by soaring 11.5-foot vaulted ceilings and abundant natural light, creating a bright and airy living space. The custom kitchen is a culinary dream with high-end finishes and stainless steel Whirlpool appliances—ideal for entertaining or everyday living. The luxurious owner's suite includes a spa-inspired bath with a walk-through shower featuring dual shower heads and a rain head system, a bidet, and an oversized soaking tub for ultimate relaxation. Upstairs, you'll find an additional bedroom and full bath, plus a large bonus room, offering flexible space for guests, a home office, or media room. Enjoy peaceful evenings on the covered back porch with a charming porch swing, surrounded by beautiful custom lighting throughout the home. Beautifully furnished, this home is move-in ready. The seller is open to selling the home fully furnished and will replace custom lighting with original fixtures upon request.
Property Details
Status : Active
Source : RealTracs, Inc.
Address : 4049 John Marsh Rd Spring Hill TN 37174
County : Maury County, TN
Property Type : Residential
Area : 2,644 sq. ft.
Year Built : 2022
Exterior Construction : Fiber Cement,Masonite
Floors : Carpet,Laminate,Tile
Heat : Electric,Heat Pump,Natural Gas
HOA / Subdivision : Harvest Point Phase 12
Listing Provided by : The Bogetti Partners
MLS Status : Active
Listing # : RTC2787613
Schools in 4049 John Marsh Rd, Spring Hill, TN 37174 :
Spring Hill Elementary, Spring Hill Middle School, Spring Hill High School
Additional details
Association Fee : $195.00
Association Fee Frequency : Quarterly
Heating : Yes
Parking Features : Garage Faces Front
Lot Size Area : 0.23 Sq. Ft.
Building Area Total : 2644 Sq. Ft.
Lot Size Acres : 0.23 Acres
Lot Size Dimensions : 64.21 X 150 IRR
Living Area : 2644 Sq. Ft.
Office Phone : 6155276947
Number of Bedrooms : 4
Number of Bathrooms : 3
Full Bathrooms : 3
Possession : Immediate
Cooling : 1
Garage Spaces : 2
Patio and Porch Features : Screened
Levels : Two
Basement : Crawl Space
Stories : 2
Utilities : Electricity Available,Water Available
Parking Space : 2
Sewer : Public Sewer
Location 4049 John Marsh Rd, TN 37174
Directions to 4049 John Marsh Rd, TN 37174
From I-65 S, Take exit 53 onto SR-396 W, Saturn Pky toward Columbia. Keep R on SR-396 W. Continue onto Beechcraft Rd. Turn L on Cleburne Rd. Turn R on Harvest Point Blvd. Turn L on John Marsh Rd. Hous
Schools near 4049 John Marsh Rd, TN 37174
Sudivision has the following schools associated with it:
Spring Hill High School
We envision a future where key student needs are met, and supports are in place to foster the development of well-rounded, informed, independent, and purpose-driven citizens who make a significant impact in their community.More about Spring Hill High School
Spring Station Middle School
Spring Station exists to educate, engage, and nurture each student through meaningful experiences, positive relationships, and character development.More about Spring Station Middle School
Spring Hill Elementary
Welcome to the Home of The Little Raiders! We are excited and looking forward to another great year of learning and building friendships. We are elated that your child is a part of our learning environment. Our expectations are that each child will make growth in their academics and social-emotional well-being this school year.More about Spring Hill Elementary
Spring Hill Middle School
Spring Hill Middle School continues to strive not only to meet but exceed state and national standards. Our STEAM curriculum continues to support these goals.More about Spring Hill Middle School
Battle Creek Elementary School
Battle Creek Elementary is an innovative collaborative community where all learning is connected to solving real world problems using communication, creativity, critical thinking, and character building.More about Battle Creek Elementary School
Battle Creek High School
More about Battle Creek High School
 © 2025 Listings courtesy of RealTracs, Inc. as distributed by MLS GRID. IDX information is provided exclusively for consumers' personal non-commercial use and may not be used for any purpose other than to identify prospective properties consumers may be interested in purchasing. The IDX data is deemed reliable but is not guaranteed by MLS GRID and may be subject to an end user license agreement prescribed by the Member Participant's applicable MLS. Based on information submitted to the MLS GRID as of April 25, 2025 10:00 AM CST. All data is obtained from various sources and may not have been verified by broker or MLS GRID. Supplied Open House Information is subject to change without notice. All information should be independently reviewed and verified for accuracy. Properties may or may not be listed by the office/agent presenting the information. Some IDX listings have been excluded from this website.
© 2025 Listings courtesy of RealTracs, Inc. as distributed by MLS GRID. IDX information is provided exclusively for consumers' personal non-commercial use and may not be used for any purpose other than to identify prospective properties consumers may be interested in purchasing. The IDX data is deemed reliable but is not guaranteed by MLS GRID and may be subject to an end user license agreement prescribed by the Member Participant's applicable MLS. Based on information submitted to the MLS GRID as of April 25, 2025 10:00 AM CST. All data is obtained from various sources and may not have been verified by broker or MLS GRID. Supplied Open House Information is subject to change without notice. All information should be independently reviewed and verified for accuracy. Properties may or may not be listed by the office/agent presenting the information. Some IDX listings have been excluded from this website.

