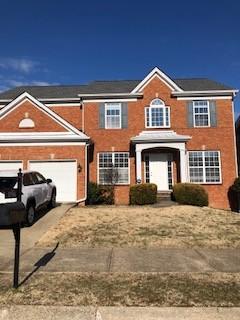
9746 Northfork Dr, Brentwood, TN 37027 For Sale
Single Family Residence
- Email Listing
- Type: Single Family Residence
- Beds: 4
- Baths: 4
- 3,308 sq ft
Description
FABULOUS FULL BASEMENT HOME WITH AWARD WINNING SCHOOLS!! Flexible open floorplan with a blend of formal and casual living areas~Main level office with French doors~Family room with fireplace opens to "Cook's" kitchen with granite, tile backsplash, large island, pantry and sunny eat-in area~Spacious primary suite with fully appointed spa worthy bath~Huge basement level rec room plus flex room for hobby, media or exercise area~Neutral decor, hardwoods, and tile in wet areas~Possibility of up to 6 Bedrooms~Abundance of storage~Backs to neighborhood common area creating privacy to enjoy the deck~HOA provides Lawn Service, No Yard Work~Walk to Owl Creek Park~Convenient to shopping, dining, and easy interstate access!!
Property Details
Status : Active
Source : RealTracs, Inc.
County : Williamson County, TN
Property Type : Residential
Area : 3,308 sq. ft.
Year Built : 2003
Exterior Construction : Brick
Floors : Bamboo,Wood,Tile
Heat : Central,Natural Gas
HOA / Subdivision : Chestnut Springs Sec 1
Listing Provided by : Coldwell Banker Southern Realty
MLS Status : Active
Listing # : RTC2793064
Schools in 9746 Northfork Dr, Brentwood, TN 37027 :
Sunset Elementary School, Sunset Middle School, Ravenwood High School
Additional details
Association Fee : $110.00
Association Fee Frequency : Monthly
Assocation Fee 2 : $450.00
Association Fee 2 Frequency : One Time
Heating : Yes
Parking Features : Garage Door Opener,Attached,Aggregate,Driveway
Lot Size Area : 0.14 Sq. Ft.
Building Area Total : 3308 Sq. Ft.
Lot Size Acres : 0.14 Acres
Lot Size Dimensions : 60 X 100
Living Area : 3308 Sq. Ft.
Office Phone : 6154653700
Number of Bedrooms : 4
Number of Bathrooms : 4
Full Bathrooms : 3
Half Bathrooms : 1
Possession : Close Of Escrow
Cooling : 1
Garage Spaces : 2
Architectural Style : Traditional
Patio and Porch Features : Patio,Covered,Deck
Levels : Three Or More
Basement : Finished
Stories : 2
Utilities : Electricity Available,Water Available
Parking Space : 2
Sewer : Public Sewer
Location 9746 Northfork Dr, TN 37027
Directions to 9746 Northfork Dr, TN 37027
I-65 South, Exit Concord Rd East, Right into Chestnut Springs, and Right on Northfork Drive.
 © 2025 Listings courtesy of RealTracs, Inc. as distributed by MLS GRID. IDX information is provided exclusively for consumers' personal non-commercial use and may not be used for any purpose other than to identify prospective properties consumers may be interested in purchasing. The IDX data is deemed reliable but is not guaranteed by MLS GRID and may be subject to an end user license agreement prescribed by the Member Participant's applicable MLS. Based on information submitted to the MLS GRID as of April 25, 2025 10:00 AM CST. All data is obtained from various sources and may not have been verified by broker or MLS GRID. Supplied Open House Information is subject to change without notice. All information should be independently reviewed and verified for accuracy. Properties may or may not be listed by the office/agent presenting the information. Some IDX listings have been excluded from this website.
© 2025 Listings courtesy of RealTracs, Inc. as distributed by MLS GRID. IDX information is provided exclusively for consumers' personal non-commercial use and may not be used for any purpose other than to identify prospective properties consumers may be interested in purchasing. The IDX data is deemed reliable but is not guaranteed by MLS GRID and may be subject to an end user license agreement prescribed by the Member Participant's applicable MLS. Based on information submitted to the MLS GRID as of April 25, 2025 10:00 AM CST. All data is obtained from various sources and may not have been verified by broker or MLS GRID. Supplied Open House Information is subject to change without notice. All information should be independently reviewed and verified for accuracy. Properties may or may not be listed by the office/agent presenting the information. Some IDX listings have been excluded from this website.
