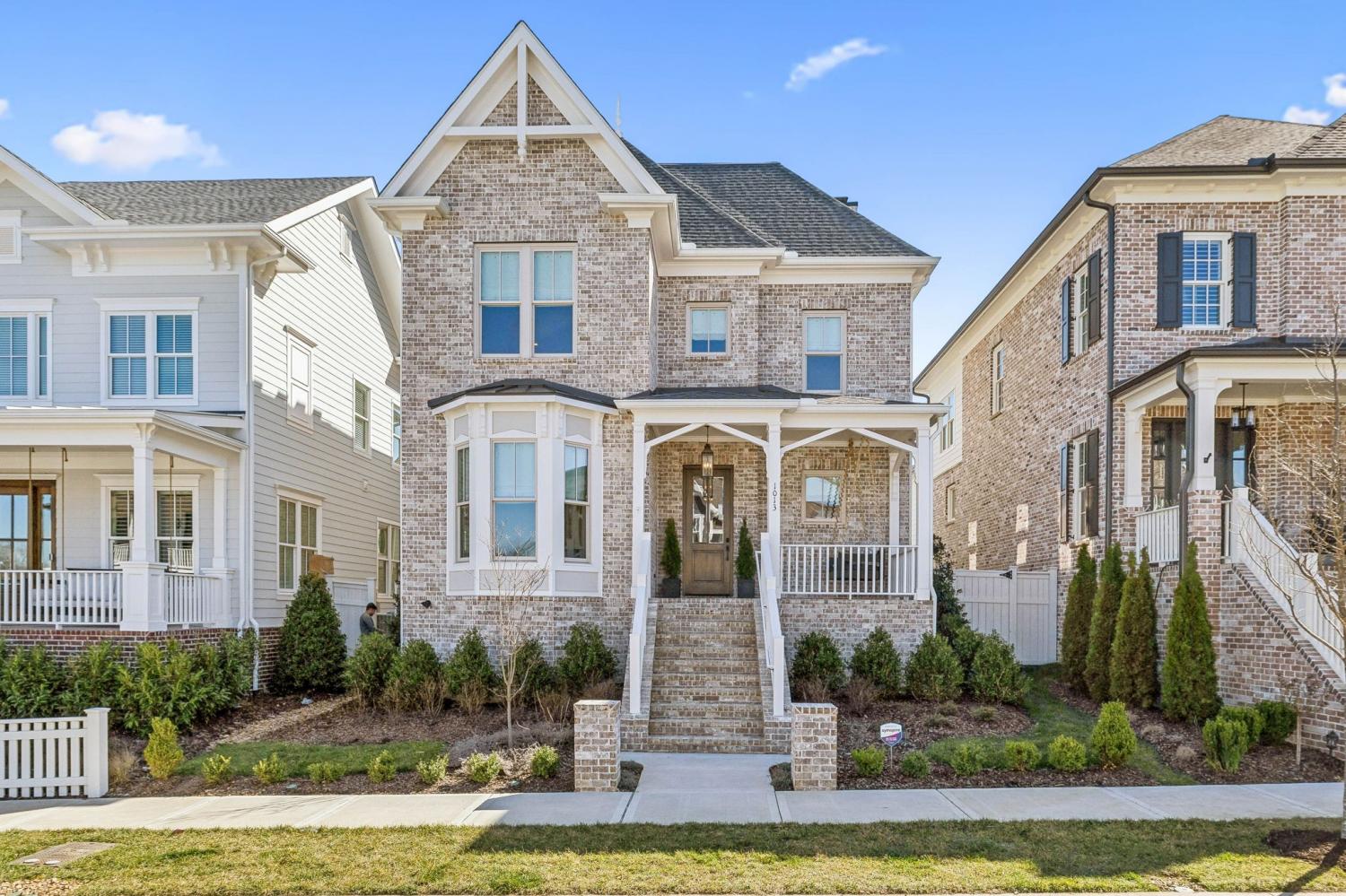
1013 William St, Franklin, TN 37064 For Sale
Single Family Residence
- Email Listing
- Type: Single Family Residence
- Beds: 5
- Baths: 5
- 3,314 sq ft
Description
Welcome to this stunning luxury home in Franklin’s sought after resort style community, Westhaven. Built by the renowned Ford Classic Homes, where every detail has been carefully curated for sophistication and comfort. This exquisite residence features 5 spacious bedrooms and 4.5 bathrooms. The heart of the home is its chef-inspired kitchen, outfitted with top-of-the-line Thermador appliances, ensuring the ultimate culinary experience. Whether you're preparing a gourmet meal or hosting an intimate gathering, this kitchen is as functional as it is beautiful. Designed by a high-end interior designer, the home exudes timeless style with custom finishes, elegant style, and an open, inviting layout. From the grand foyer to the expansive living areas, every room is designed to impress. The luxurious master suite offers a serene retreat, complete with a spa-like bathroom and walk-in closet, while the additional bedrooms provide ample space and privacy for family or guests. With impeccable craftsmanship, high-end finishes, and attention to every detail, this home offers an unparalleled living experience. Situated in a prime location, it’s the perfect place to entertain, relax, and enjoy the finest in luxury living. Don’t miss your opportunity to make this dream home yours.
Property Details
Status : Active Under Contract
Source : RealTracs, Inc.
County : Williamson County, TN
Property Type : Residential
Area : 3,314 sq. ft.
Yard : Full
Year Built : 2024
Exterior Construction : Fiber Cement,Brick
Floors : Other,Tile
Heat : Central,Natural Gas
HOA / Subdivision : Westhaven
Listing Provided by : Compass RE
MLS Status : Under Contract - Showing
Listing # : RTC2805210
Schools in 1013 William St, Franklin, TN 37064 :
Pearre Creek Elementary School, Hillsboro Elementary/ Middle School, Independence High School
Additional details
Association Fee : $199.00
Association Fee Frequency : Monthly
Heating : Yes
Parking Features : Garage Door Opener,Attached,Alley Access,Concrete,Driveway
Building Area Total : 3314 Sq. Ft.
Lot Size Dimensions : 41 X 135
Living Area : 3314 Sq. Ft.
Lot Features : Level,Views
Office Phone : 6154755616
Number of Bedrooms : 5
Number of Bathrooms : 5
Full Bathrooms : 4
Half Bathrooms : 1
Possession : Negotiable
Cooling : 1
Garage Spaces : 2
Architectural Style : Traditional
Patio and Porch Features : Patio,Covered,Porch,Screened
Levels : Two
Basement : Crawl Space
Stories : 2
Utilities : Water Available,Cable Connected
Parking Space : 2
Sewer : Public Sewer
Location 1013 William St, TN 37064
Directions to 1013 William St, TN 37064
From Franklin TN 96 W to Front St. Left on Front St. Take Eliot Rd to Congress Dr. Turn Rt onto William. Home is on left
 © 2025 Listings courtesy of RealTracs, Inc. as distributed by MLS GRID. IDX information is provided exclusively for consumers' personal non-commercial use and may not be used for any purpose other than to identify prospective properties consumers may be interested in purchasing. The IDX data is deemed reliable but is not guaranteed by MLS GRID and may be subject to an end user license agreement prescribed by the Member Participant's applicable MLS. Based on information submitted to the MLS GRID as of April 25, 2025 10:00 AM CST. All data is obtained from various sources and may not have been verified by broker or MLS GRID. Supplied Open House Information is subject to change without notice. All information should be independently reviewed and verified for accuracy. Properties may or may not be listed by the office/agent presenting the information. Some IDX listings have been excluded from this website.
© 2025 Listings courtesy of RealTracs, Inc. as distributed by MLS GRID. IDX information is provided exclusively for consumers' personal non-commercial use and may not be used for any purpose other than to identify prospective properties consumers may be interested in purchasing. The IDX data is deemed reliable but is not guaranteed by MLS GRID and may be subject to an end user license agreement prescribed by the Member Participant's applicable MLS. Based on information submitted to the MLS GRID as of April 25, 2025 10:00 AM CST. All data is obtained from various sources and may not have been verified by broker or MLS GRID. Supplied Open House Information is subject to change without notice. All information should be independently reviewed and verified for accuracy. Properties may or may not be listed by the office/agent presenting the information. Some IDX listings have been excluded from this website.
