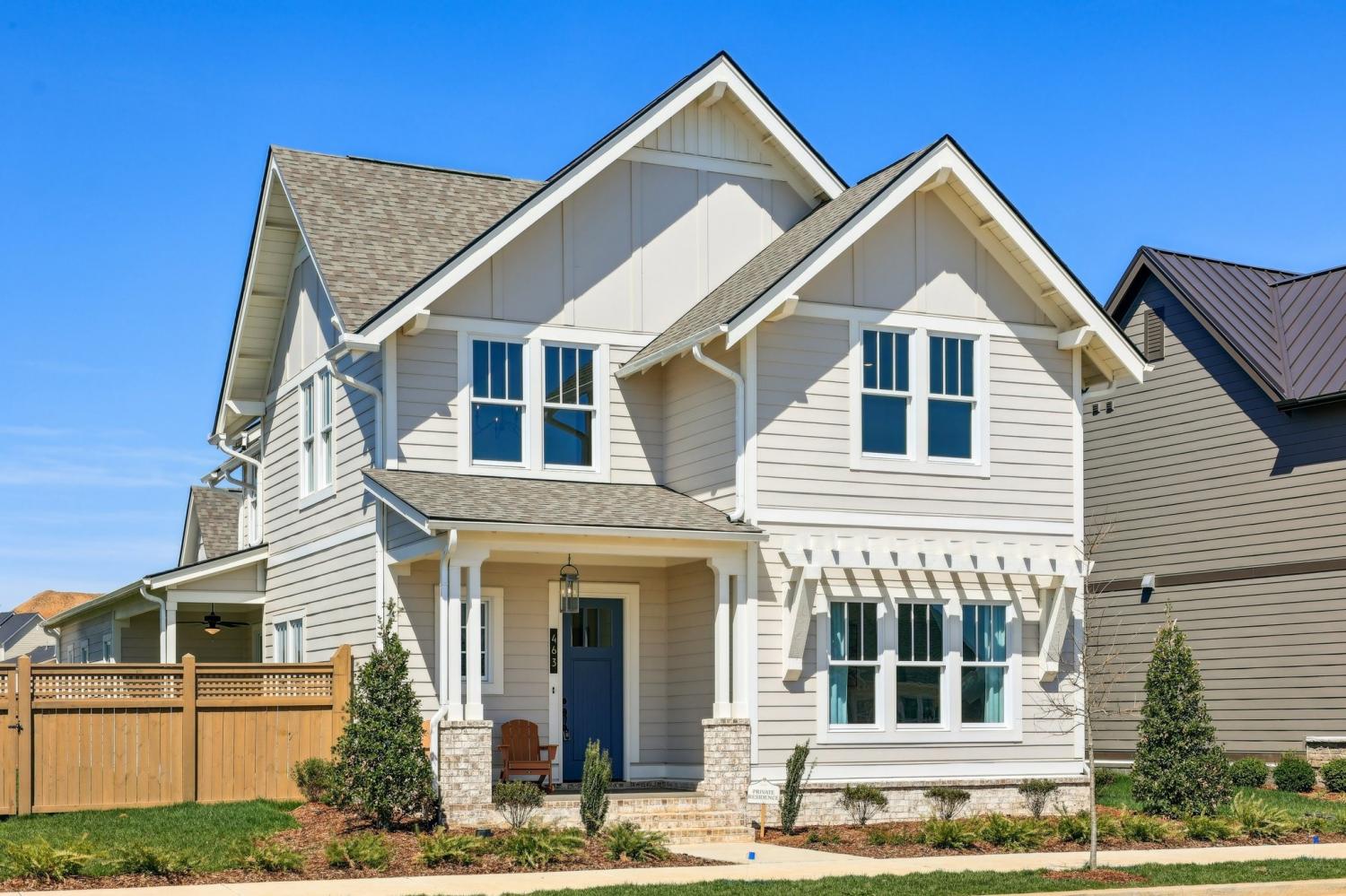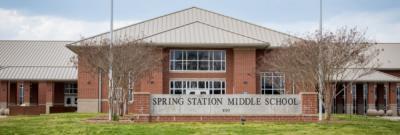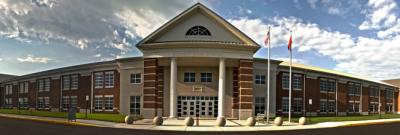
463 Marston Ave, Spring Hill, TN 37174 For Sale
Single Family Residence
- Email Listing
- Type: Single Family Residence
- Beds: 5
- Baths: 4
- 3,253 sq ft
Description
PREMIUM LAKEFRONT home in June Lake with 5 LARGE BEDROOMS, 4 BATHS, BONUS ROOM, and OFFICE ~ MOVE IN READY. This stunning NEW home features the popular CANTOR CRAFTSMAN floor plan with ~ 3253 sq. ft. of thoughtfully designed living space and high-end upgrades throughout ~ The spacious open-concept layout includes 2 BEDROOMS and OFFICE on the first floor, Designer lighting package and upgraded fixtures in every bathroom ~ Luxurious shower and tub in the primary bath ~ Convenient custom laundry room with SECOND REFRIGERATOR ~ Double doors leading into the downstairs OFFICE ~ Three additional bedrooms upstairs and Two upper level full bathrooms ~ Rich Brookshire beams accentuate the cathedral ceiling in the primary bedroom. Spacious kitchen overlooks the family room with GE CAFE RANGE AND WALL OVEN, GE SMART COUNTER DEPTH FRENCH DOOR REFRIGERATOR~ CUSTOM WOOD PANTRY, easy to clean STAINLESS STEEL SINK complete the space, along with upgraded tile in all baths ~ DIMMERS AND MULTIPLE ELECTRICAL UPGRADES ensure both comfort and style ~ UPGRADED LIGHTING THROUGHOUT ~ Two Refrigerators and washer/dryer remain. Resort-style CLUBHOUSE, Fitness center and Pickleball courts are right across the street and will soon open ~ No need to wait on new construction with this unique opportunity ~ Buyer and buyer's agent to confirm pertinent information
Property Details
Status : Active
Source : RealTracs, Inc.
Address : 463 Marston Ave Spring Hill TN 37174
County : Williamson County, TN
Property Type : Residential
Area : 3,253 sq. ft.
Yard : Privacy
Year Built : 2024
Exterior Construction : Masonite
Floors : Carpet,Wood
Heat : Central,Electric,Heat Pump
HOA / Subdivision : Saddlewalk at June Lake
Listing Provided by : Kelly Right Real Estate of Tennessee LLC
MLS Status : Active
Listing # : RTC2806151
Schools in 463 Marston Ave, Spring Hill, TN 37174 :
Bethesda Elementary, Spring Station Middle School, Summit High School
Additional details
Association Fee : $125.00
Association Fee Frequency : Monthly
Assocation Fee 2 : $375.00
Association Fee 2 Frequency : One Time
Heating : Yes
Water Front : Yes
Parking Features : Garage Door Opener,Garage Faces Rear,Driveway
Building Area Total : 3253 Sq. Ft.
Living Area : 3253 Sq. Ft.
Lot Features : Level,Views
Office Phone : 5094897000
Number of Bedrooms : 5
Number of Bathrooms : 4
Full Bathrooms : 4
Possession : Negotiable
Cooling : 1
Garage Spaces : 2
Architectural Style : Traditional
Patio and Porch Features : Patio,Covered,Porch
Levels : Two
Basement : Slab
Stories : 2
Utilities : Water Available
Parking Space : 4
Sewer : Public Sewer
Location 463 Marston Ave, TN 37174
Directions to 463 Marston Ave, TN 37174
From Nashville go south on I-65 past the 840 to the new June Lake Exit. Go west on June Lake Blvd and take a right at Buckner Ln. Take right at Saddlewalk Drive to Left at Marston Ave. House is on the left across from club house.
Schools near 463 Marston Ave, TN 37174
Sudivision has the following schools associated with it:
Bethesda Elementary
Bethesda Elementary School’s mission is to challenge students to achieve their full academic potential while supporting social and emotional growth through high expectations of students and staff.More about Bethesda Elementary
Spring Station Middle School
Spring Station exists to educate, engage, and nurture each student through meaningful experiences, positive relationships, and character development.More about Spring Station Middle School
Summit High School
The family at Summit High School exists to cultivate lifelong learners who embody excellence in academics, athletics, and the arts in a safe environment that is supported by our families, staff and community. © 2026 Listings courtesy of RealTracs, Inc. as distributed by MLS GRID. IDX information is provided exclusively for consumers' personal non-commercial use and may not be used for any purpose other than to identify prospective properties consumers may be interested in purchasing. The IDX data is deemed reliable but is not guaranteed by MLS GRID and may be subject to an end user license agreement prescribed by the Member Participant's applicable MLS. Based on information submitted to the MLS GRID as of February 9, 2026 10:00 PM CST. All data is obtained from various sources and may not have been verified by broker or MLS GRID. Supplied Open House Information is subject to change without notice. All information should be independently reviewed and verified for accuracy. Properties may or may not be listed by the office/agent presenting the information. Some IDX listings have been excluded from this website.
© 2026 Listings courtesy of RealTracs, Inc. as distributed by MLS GRID. IDX information is provided exclusively for consumers' personal non-commercial use and may not be used for any purpose other than to identify prospective properties consumers may be interested in purchasing. The IDX data is deemed reliable but is not guaranteed by MLS GRID and may be subject to an end user license agreement prescribed by the Member Participant's applicable MLS. Based on information submitted to the MLS GRID as of February 9, 2026 10:00 PM CST. All data is obtained from various sources and may not have been verified by broker or MLS GRID. Supplied Open House Information is subject to change without notice. All information should be independently reviewed and verified for accuracy. Properties may or may not be listed by the office/agent presenting the information. Some IDX listings have been excluded from this website.


