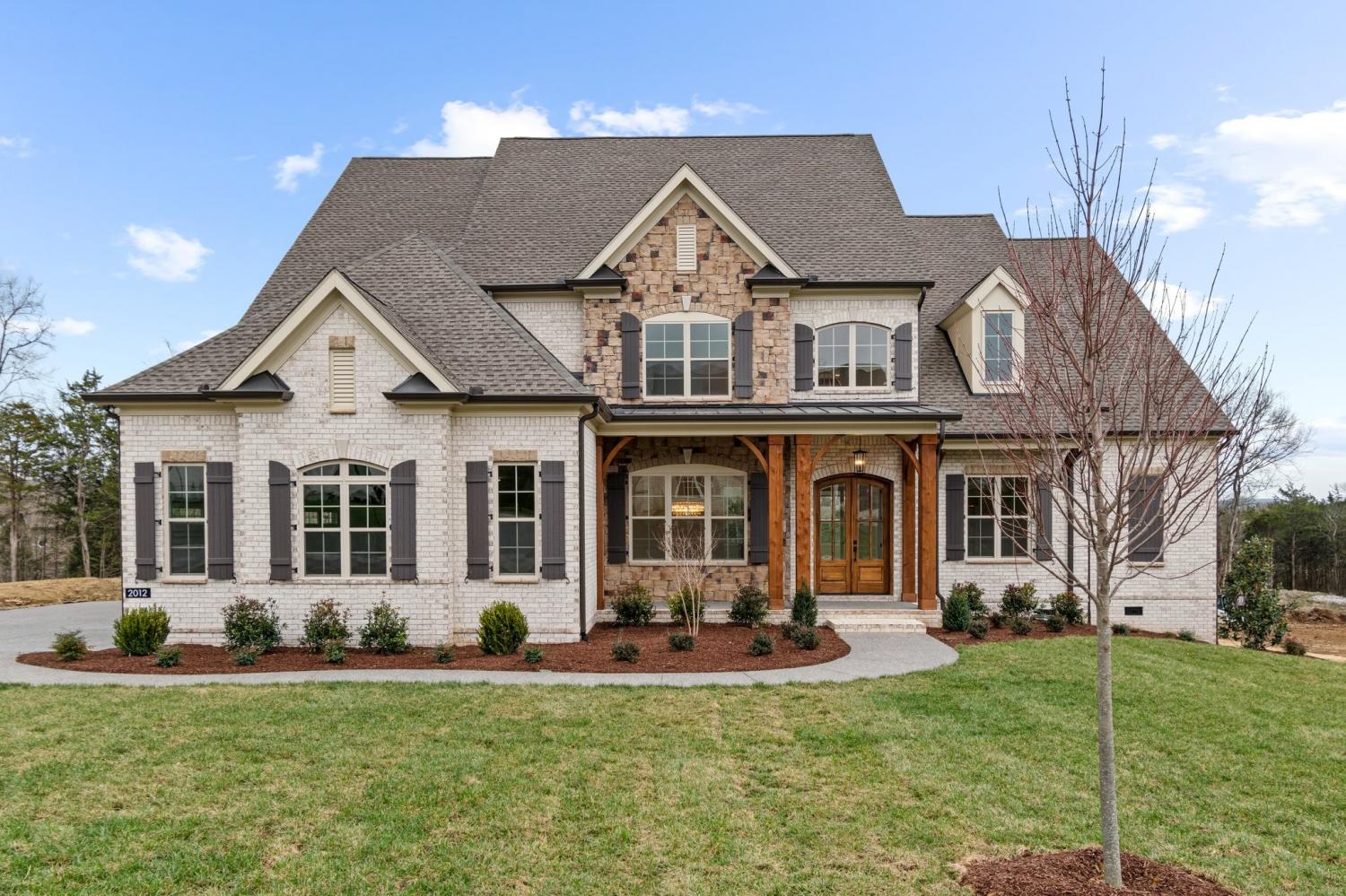
2012 Vail Trace, Nolensville, TN 37135 For Sale
Single Family Residence
- Email Listing
- Type: Single Family Residence
- Beds: 5
- Baths: 6
- 5,507 sq ft
Description
Stunning New Construction Home on a Premium Lot - Move-In Ready! This exceptional, never-lived-in home boasts a wealth of upgrades and beautiful details throughout, making it a must-see! Situated on a premium lot, this home offers both style and functionality, with no detail overlooked. As you step inside, you’ll be greeted by high ceilings that enhance the spacious and open feel. The wow kitchen and great room create an inviting atmosphere, perfect for entertaining or relaxing with loved ones. The kitchen features top-of-the-line finishes and appliances, ideal for any home chef. Soft close drawers throughout main floor. The home also includes an office with built-in bookcases and elegant glass French doors, offering the perfect space for productivity or quiet study. The luxurious primary bathroom serves as a true retreat with designer touches, a spa-like feel, and ample space. Primary and Guest Bedrooms are conveniently located on the main floor, ensuring ease of access and comfort. Step outside and enjoy the extended covered back porch and patio—ideal for outdoor gatherings or enjoying peaceful evenings. Need more space? The bonus room, media room, and hobby room provide endless possibilities for recreation, relaxation, or creativity. The home also features an extended garage, offering additional space for storage or larger vehicles. With its premium lot, abundant upgrades, and spacious design, this home is truly move-in ready and waiting for you to make it your own. Don’t miss your chance to own this beautiful new construction gem!
Property Details
Status : Active
Source : RealTracs, Inc.
Address : 2012 Vail Trace Nolensville TN 37135
County : Williamson County, TN
Property Type : Residential
Area : 5,507 sq. ft.
Year Built : 2025
Exterior Construction : Brick,Stone
Floors : Carpet,Wood,Tile
Heat : Central
HOA / Subdivision : Telluride
Listing Provided by : Berkshire Hathaway HomeServices Woodmont Realty
MLS Status : Active
Listing # : RTC2807548
Schools in 2012 Vail Trace, Nolensville, TN 37135 :
Sunset Elementary School, Sunset Middle School, Nolensville High School
Additional details
Association Fee : $130.00
Association Fee Frequency : Monthly
Heating : Yes
Parking Features : Garage Door Opener,Garage Faces Side
Lot Size Area : 0.53 Sq. Ft.
Building Area Total : 5507 Sq. Ft.
Lot Size Acres : 0.53 Acres
Living Area : 5507 Sq. Ft.
Lot Features : Level
Office Phone : 6156617800
Number of Bedrooms : 5
Number of Bathrooms : 6
Full Bathrooms : 5
Half Bathrooms : 1
Possession : Close Of Escrow
Cooling : 1
Garage Spaces : 3
Architectural Style : Traditional
Patio and Porch Features : Porch,Covered,Patio
Levels : Two
Basement : Crawl Space
Stories : 2
Utilities : Water Available
Parking Space : 3
Sewer : Public Sewer
Location 2012 Vail Trace, TN 37135
Directions to 2012 Vail Trace, TN 37135
I-65 S * Exit Concord Rd East * Right Sunset Rd * Right Split Log Rd * Left into Telluride on Elland * Right on Vail Trace * House is on the Left
 © 2025 Listings courtesy of RealTracs, Inc. as distributed by MLS GRID. IDX information is provided exclusively for consumers' personal non-commercial use and may not be used for any purpose other than to identify prospective properties consumers may be interested in purchasing. The IDX data is deemed reliable but is not guaranteed by MLS GRID and may be subject to an end user license agreement prescribed by the Member Participant's applicable MLS. Based on information submitted to the MLS GRID as of June 17, 2025 10:00 PM CST. All data is obtained from various sources and may not have been verified by broker or MLS GRID. Supplied Open House Information is subject to change without notice. All information should be independently reviewed and verified for accuracy. Properties may or may not be listed by the office/agent presenting the information. Some IDX listings have been excluded from this website.
© 2025 Listings courtesy of RealTracs, Inc. as distributed by MLS GRID. IDX information is provided exclusively for consumers' personal non-commercial use and may not be used for any purpose other than to identify prospective properties consumers may be interested in purchasing. The IDX data is deemed reliable but is not guaranteed by MLS GRID and may be subject to an end user license agreement prescribed by the Member Participant's applicable MLS. Based on information submitted to the MLS GRID as of June 17, 2025 10:00 PM CST. All data is obtained from various sources and may not have been verified by broker or MLS GRID. Supplied Open House Information is subject to change without notice. All information should be independently reviewed and verified for accuracy. Properties may or may not be listed by the office/agent presenting the information. Some IDX listings have been excluded from this website.
