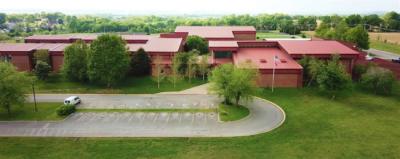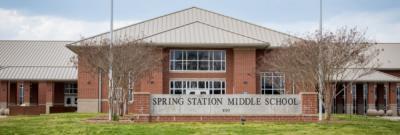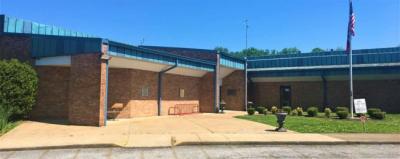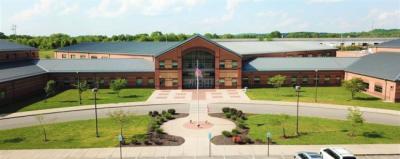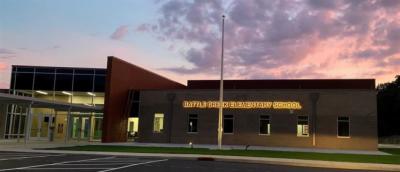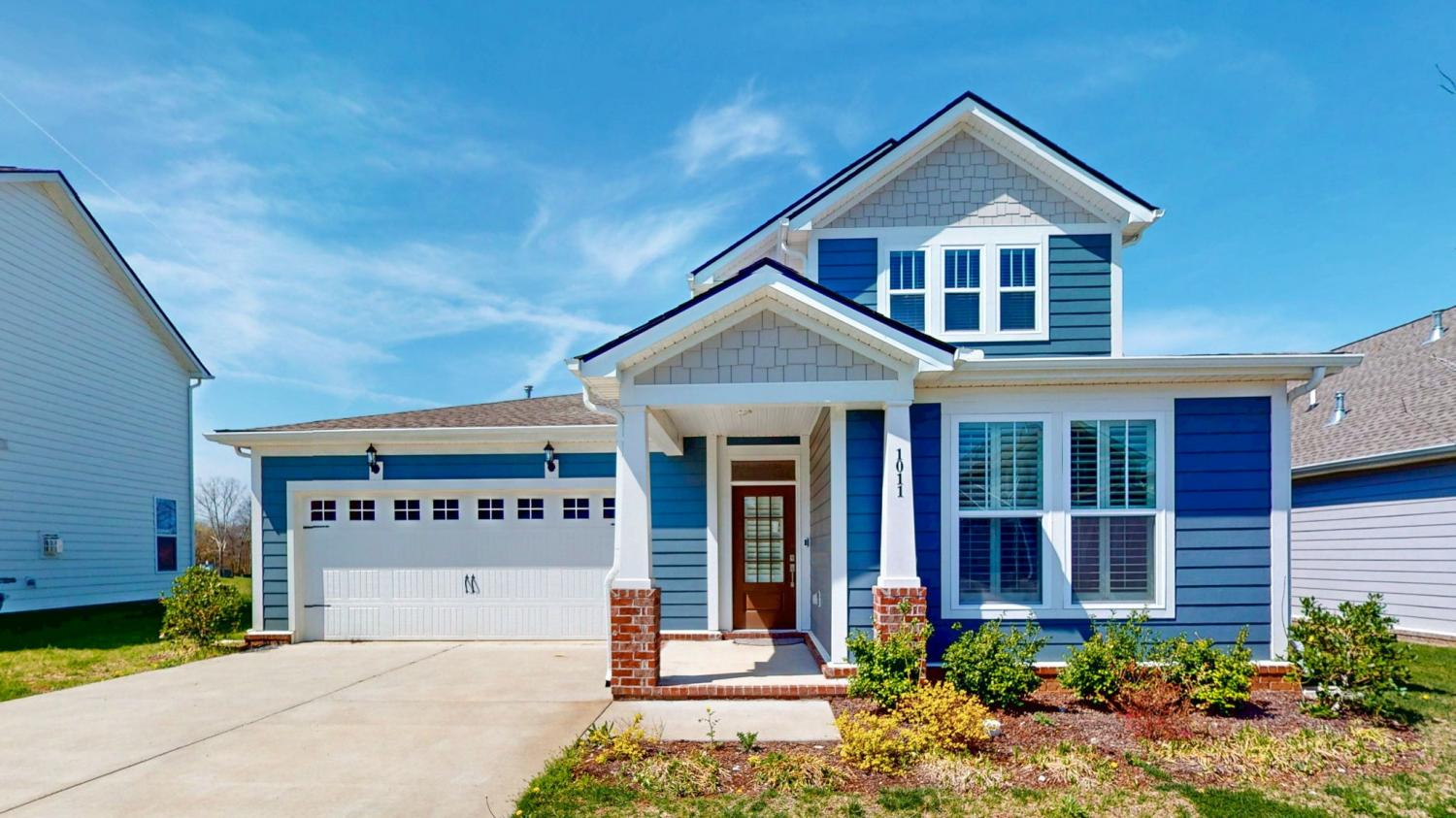
1011 Ewell Farm Cir, Spring Hill, TN 37174 For Sale
Single Family Residence
- Email Listing
- Type: Single Family Residence
- Beds: 3
- Baths: 3
- 2,541 sq ft
Description
ENJOY NO NEIGHBORS BEHIND YOU! 2-1 BUYDOWN PROVIDED THROUGH LENDER - Rate is 5.25%. Backing to serene common space and a peaceful pond, this beautifully maintained 3-bedroom, 3-bathroom home—with a dedicated office—offers the perfect blend of comfort and style. The open-concept floor plan is ideal for today’s modern lifestyle, providing seamless flow between living, dining, and kitchen spaces for effortless entertaining and everyday living. The open island kitchen features quartz countertops, stainless steel appliances and flows seamlessly into the eat-in dining and spacious great room—ideal for entertaining. Enjoy the tranquility on your screened-in porch & patio overlooking common green space and a community pond & walking trail, providing a picturesque setting. The spacious primary suite, located on the main level, offers a private retreat with en-suite bathroom and walk-in closet. Also, enjoy a secondary bedroom/bath on the main floor along w/a spacious study. The second floor hosts a third bedroom with an attached bath & a spacious loft/bonus area with a large storage room. The home features a two-car garage with durable epoxy-coated floor and custom built-in cabinetry providing ample storage space, keeping tools, sports gear, and seasonal items neatly organized. **Over $45,000 in upgrades including screened-in patio, irrigation system, plantation shutters, epoxy garage flooring, garage cabinets, built-in shelving, washer/dryer & upgraded lighting. Enoy community amenities including a resort-style pool, dog park, community garden, walking trails, covered pavilion and playground. Conveniently located near top-rated schools, parks, shopping, and dining, this home offers the perfect balance of tranquility and accessibility.
Property Details
Status : Active Under Contract
Address : 1011 Ewell Farm Cir Spring Hill TN 37174
County : Maury County, TN
Property Type : Residential
Area : 2,541 sq. ft.
Year Built : 2022
Exterior Construction : Fiber Cement
Floors : Carpet,Laminate,Tile
Heat : Central,Natural Gas
HOA / Subdivision : Harvest Point Phase 10B
Listing Provided by : Compass RE
MLS Status : Under Contract - Showing
Listing # : RTC2813340
Schools in 1011 Ewell Farm Cir, Spring Hill, TN 37174 :
Spring Hill Elementary, Spring Hill Middle School, Spring Hill High School
Additional details
Association Fee : $65.00
Association Fee Frequency : Monthly
Heating : Yes
Parking Features : Garage Faces Front,Driveway
Lot Size Area : 0.19 Sq. Ft.
Building Area Total : 2541 Sq. Ft.
Lot Size Acres : 0.19 Acres
Lot Size Dimensions : 53.76 X 136.59 IRR
Living Area : 2541 Sq. Ft.
Lot Features : Private,Sloped,Views
Office Phone : 6154755616
Number of Bedrooms : 3
Number of Bathrooms : 3
Full Bathrooms : 3
Possession : Close Of Escrow
Cooling : 1
Garage Spaces : 2
Patio and Porch Features : Patio,Porch,Screened
Levels : Two
Basement : None
Stories : 2
Utilities : Electricity Available,Natural Gas Available,Water Available
Parking Space : 4
Sewer : Public Sewer
Location 1011 Ewell Farm Cir, TN 37174
Directions to 1011 Ewell Farm Cir, TN 37174
From 65S, take exit 53 for TN 396/Saturn Parkway, Cont. on Saturn Pkwy and it will become Beechcroft Rd., left of Cleburne Rd, right on Harvest Point Blvd., Right on Sable Lane, Right on Ewell Farm Drive.
Schools near 1011 Ewell Farm Cir, TN 37174
Sudivision has the following schools associated with it:
Spring Hill High School
We envision a future where key student needs are met, and supports are in place to foster the development of well-rounded, informed, independent, and purpose-driven citizens who make a significant impact in their community.More about Spring Hill High School
Spring Station Middle School
Spring Station exists to educate, engage, and nurture each student through meaningful experiences, positive relationships, and character development.More about Spring Station Middle School
Spring Hill Elementary
Welcome to the Home of The Little Raiders! We are excited and looking forward to another great year of learning and building friendships. We are elated that your child is a part of our learning environment. Our expectations are that each child will make growth in their academics and social-emotional well-being this school year.More about Spring Hill Elementary
Spring Hill Middle School
Spring Hill Middle School continues to strive not only to meet but exceed state and national standards. Our STEAM curriculum continues to support these goals.More about Spring Hill Middle School
Battle Creek Elementary School
Battle Creek Elementary is an innovative collaborative community where all learning is connected to solving real world problems using communication, creativity, critical thinking, and character building.More about Battle Creek Elementary School
Battle Creek High School
More about Battle Creek High School
 © 2025 Listings courtesy of RealTracs, Inc. as distributed by MLS GRID. IDX information is provided exclusively for consumers' personal non-commercial use and may not be used for any purpose other than to identify prospective properties consumers may be interested in purchasing. The IDX data is deemed reliable but is not guaranteed by MLS GRID and may be subject to an end user license agreement prescribed by the Member Participant's applicable MLS. Based on information submitted to the MLS GRID as of September 9, 2025 10:00 PM CST. All data is obtained from various sources and may not have been verified by broker or MLS GRID. Supplied Open House Information is subject to change without notice. All information should be independently reviewed and verified for accuracy. Properties may or may not be listed by the office/agent presenting the information. Some IDX listings have been excluded from this website.
© 2025 Listings courtesy of RealTracs, Inc. as distributed by MLS GRID. IDX information is provided exclusively for consumers' personal non-commercial use and may not be used for any purpose other than to identify prospective properties consumers may be interested in purchasing. The IDX data is deemed reliable but is not guaranteed by MLS GRID and may be subject to an end user license agreement prescribed by the Member Participant's applicable MLS. Based on information submitted to the MLS GRID as of September 9, 2025 10:00 PM CST. All data is obtained from various sources and may not have been verified by broker or MLS GRID. Supplied Open House Information is subject to change without notice. All information should be independently reviewed and verified for accuracy. Properties may or may not be listed by the office/agent presenting the information. Some IDX listings have been excluded from this website.

