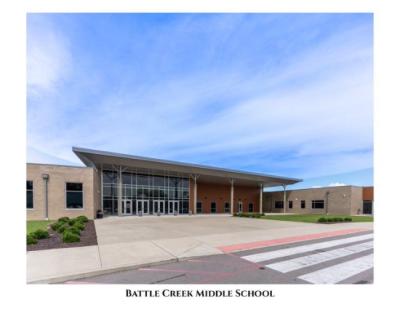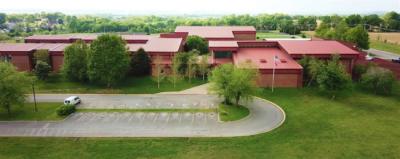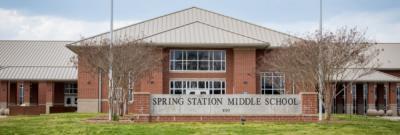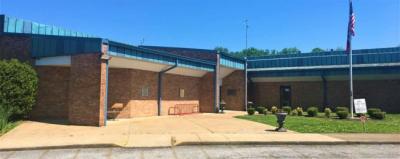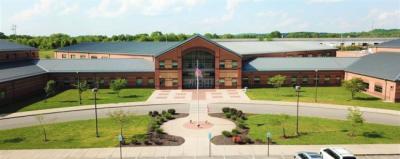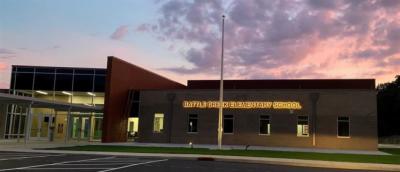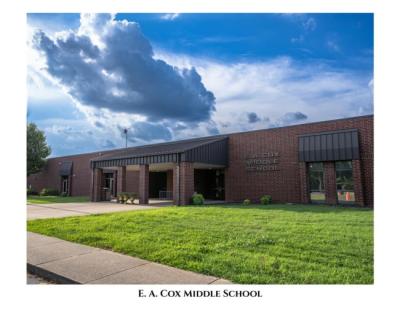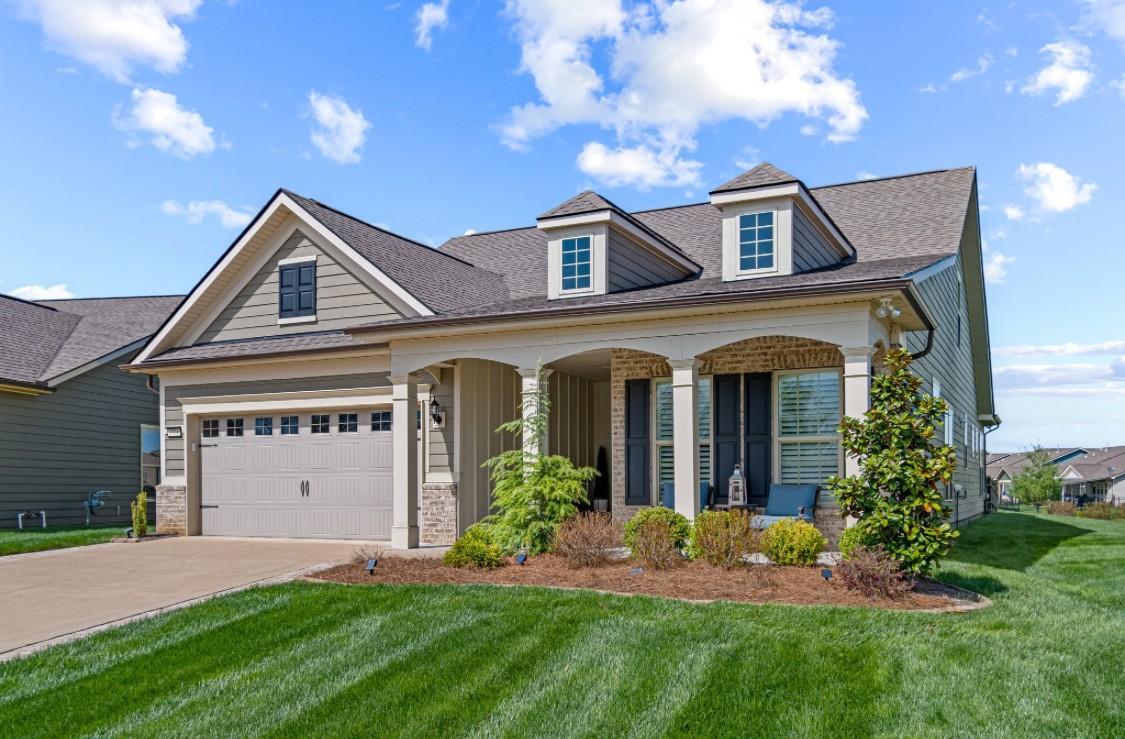
1306 Gibson Trl, Spring Hill, TN 37174 For Sale
Single Family Residence
- Email Listing
- Type: Single Family Residence
- Beds: 3
- Baths: 3
- 2,396 sq ft
Description
Discover your dream home in the picturesque 55+ community of Del Webb’s Southern Springs! This stunning 3-bedroom, 3-bathroom residence offers an ideal blend of comfort and elegance, perfect for a tranquil lifestyle. As you step inside, you'll be greeted by a well-designed open floor plan featuring a versatile office, a sunroom bathed in natural light, and a delightful enclosed patio. The Abbeyville layout ensures that all your living spaces are thoughtfully arranged on two levels , allowing for seamless flow and effortless access to your private outdoor retreat.Upstairs has a huge bonus space, extra storage room, with attic access, and guest bedroom and bath. This home is packed with impressive features to elevate your living experience. The stylish kitchen boasts a gas cooktop range and stainless steel appliances, including a refrigerator, complemented by a sleek backsplash and soft-close drawers with convenient roll-out trays. Under-cabinet lighting and a direct hood vent add functionality and style, while beautiful tile accents graces the bathrooms and laundry area. Cozy evenings by the gas fireplace, well-organized drop zones, an insulated garage, and floored attic storage provide all the comfort and convenience you need. With crown molding, exquisite trim, and gorgeous flooring throughout, every detail has been carefully considered. Relax in the sunroom ! Meticulously maintained by the original owner, this home boasts a fresh, bright, interior that invites you to make it your own. The laundry area comes equipped with custom cabinets for added convenience.
Property Details
Status : Active Under Contract
Source : RealTracs, Inc.
Address : 1306 Gibson Trl Spring Hill TN 37174
County : Maury County, TN
Property Type : Residential
Area : 2,396 sq. ft.
Yard : Back Yard
Year Built : 2020
Exterior Construction : Fiber Cement
Floors : Carpet,Wood
Heat : Central,Electric
HOA / Subdivision : Southern Springs Ph 5
Listing Provided by : Synergy Realty Network, LLC
MLS Status : Under Contract - Showing
Listing # : RTC2814148
Schools in 1306 Gibson Trl, Spring Hill, TN 37174 :
Battle Creek Elementary School, Battle Creek Middle School, Spring Hill High School
Additional details
Association Fee : $299.00
Association Fee Frequency : Monthly
Assocation Fee 2 : $3,288.00
Association Fee 2 Frequency : One Time
Senior Community : Yes
Heating : Yes
Parking Features : Garage Door Opener,Garage Faces Front
Lot Size Area : 0.2 Sq. Ft.
Building Area Total : 2396 Sq. Ft.
Lot Size Acres : 0.2 Acres
Lot Size Dimensions : 43.45 X 142 IRR
Living Area : 2396 Sq. Ft.
Lot Features : Level
Property Attached : Yes
Office Phone : 6153712424
Number of Bedrooms : 3
Number of Bathrooms : 3
Full Bathrooms : 3
Possession : Close Of Escrow
Cooling : 1
Garage Spaces : 2
Patio and Porch Features : Patio,Covered,Screened
Levels : One
Basement : Other
Stories : 2
Utilities : Electricity Available,Water Available
Parking Space : 2
Sewer : Public Sewer
Location 1306 Gibson Trl, TN 37174
Directions to 1306 Gibson Trl, TN 37174
From I-65 S, take exit 53, Saturn Parkway. Turn left on Kedron Road. Turn right on Southern Springs Parkway and take 4th right on Del Webb Blvd. At 2nd round-a-bout turn left on Franklin Springs and then right on Gibson Trail.
Schools near 1306 Gibson Trl, TN 37174
Sudivision has the following schools associated with it:
Marvin Wright Elementary School
We are proud to be the home of the Rockets! Marvin Wright Elementary will inspire all students to LEAD.More about Marvin Wright Elementary School
Battle Creek Middle School
Battle Creek Middle School is a community where the focus is personal growth and excellence.More about Battle Creek Middle School
Spring Hill High School
We envision a future where key student needs are met, and supports are in place to foster the development of well-rounded, informed, independent, and purpose-driven citizens who make a significant impact in their community.More about Spring Hill High School
Spring Station Middle School
Spring Station exists to educate, engage, and nurture each student through meaningful experiences, positive relationships, and character development.More about Spring Station Middle School
Spring Hill Elementary
Welcome to the Home of The Little Raiders! We are excited and looking forward to another great year of learning and building friendships. We are elated that your child is a part of our learning environment. Our expectations are that each child will make growth in their academics and social-emotional well-being this school year.More about Spring Hill Elementary
Spring Hill Middle School
Spring Hill Middle School continues to strive not only to meet but exceed state and national standards. Our STEAM curriculum continues to support these goals.More about Spring Hill Middle School
Battle Creek Elementary School
Battle Creek Elementary is an innovative collaborative community where all learning is connected to solving real world problems using communication, creativity, critical thinking, and character building.More about Battle Creek Elementary School
E. A. Cox Middle School
Our teachers, staff, and administration are dedicated to providing rigorous academic instruction in a welcoming and safe learning environment. Students are encouraged to seek out both social and academic clubs, cultivate an appreciation of the arts, and participate in extracurricular and athletic activities.More about E. A. Cox Middle School
Battle Creek High School
More about Battle Creek High School
 © 2025 Listings courtesy of RealTracs, Inc. as distributed by MLS GRID. IDX information is provided exclusively for consumers' personal non-commercial use and may not be used for any purpose other than to identify prospective properties consumers may be interested in purchasing. The IDX data is deemed reliable but is not guaranteed by MLS GRID and may be subject to an end user license agreement prescribed by the Member Participant's applicable MLS. Based on information submitted to the MLS GRID as of April 25, 2025 10:00 AM CST. All data is obtained from various sources and may not have been verified by broker or MLS GRID. Supplied Open House Information is subject to change without notice. All information should be independently reviewed and verified for accuracy. Properties may or may not be listed by the office/agent presenting the information. Some IDX listings have been excluded from this website.
© 2025 Listings courtesy of RealTracs, Inc. as distributed by MLS GRID. IDX information is provided exclusively for consumers' personal non-commercial use and may not be used for any purpose other than to identify prospective properties consumers may be interested in purchasing. The IDX data is deemed reliable but is not guaranteed by MLS GRID and may be subject to an end user license agreement prescribed by the Member Participant's applicable MLS. Based on information submitted to the MLS GRID as of April 25, 2025 10:00 AM CST. All data is obtained from various sources and may not have been verified by broker or MLS GRID. Supplied Open House Information is subject to change without notice. All information should be independently reviewed and verified for accuracy. Properties may or may not be listed by the office/agent presenting the information. Some IDX listings have been excluded from this website.

