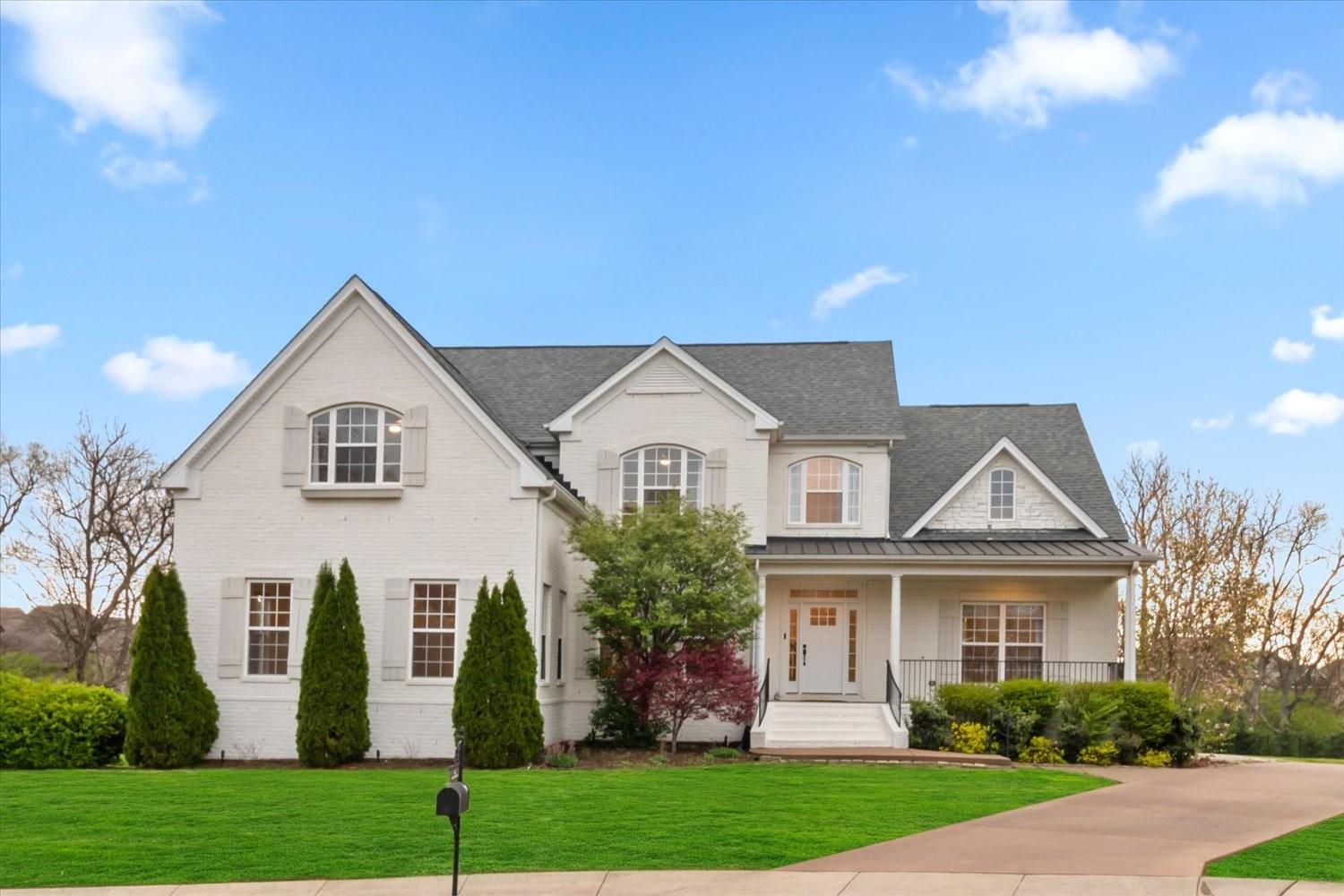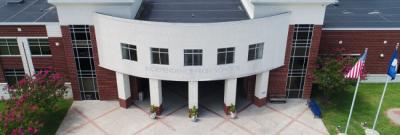
5004 Paint Creek Ct, Spring Hill, TN 37174 For Sale
Single Family Residence
- Email Listing
- Type: Single Family Residence
- Beds: 5
- Baths: 4
- 4,462 sq ft
Description
Beautiful 5-bedroom, 3.5-bathroom all-brick custom-built home in the highly sought-after Autumn Ridge Neighborhood. Tucked away in a quiet cul-de-sac, this stunning home features over an acre of open, private backyard (largest lot in the neighborhood) Boasting over 4,000 square feet of beautifully renovated living space. The open floor plan is flooded with natural light and oversized windows throughout, providing amazing views of the property. A peaceful creek with rock waterfalls runs along the back of property. The heart of the home is the modern kitchen, which opens to the screened-in deck overlooking the backyard. The spacious living areas include two fireplaces, high ceilings, creating a warm and cozy atmosphere. The master suite, formal dining room, bonus room, and laundry room with walk-in pantry are also located on the main floor. Upstairs, you’ll find four additional bedrooms and two full bathrooms. Basement level you will find a three-car garage with 2 storage rooms and a fully finished bonus rooms, ideal as a music studio, home gym, or golf simulator room. Outside, the expansive backyard features a therapeutic hot tub, ideal for relaxing at the end of the day. The home is just a short five-minute walk from the community pool with a clubhouse and stocked fishing pond! Nearby Harvey Park offers a playground, picnic pavilions, and walking trails. The neighborhood is known for its friendly community events, including 5k runs, fireworks, cocktail crawls, and more making it a great place to connect with neighbors. Don't miss your chance to see this beautiful property in person! (Seller offering a $10k carpet credit to buyer)
Property Details
Status : Active
Source : RealTracs, Inc.
Address : 5004 Paint Creek Ct Spring Hill TN 37174
County : Williamson County, TN
Property Type : Residential
Area : 4,462 sq. ft.
Year Built : 2008
Exterior Construction : Brick
Floors : Carpet,Wood,Tile
Heat : Central
HOA / Subdivision : Autumn Ridge Ph2
Listing Provided by : LHI Homes International
MLS Status : Active
Listing # : RTC2814607
Schools in 5004 Paint Creek Ct, Spring Hill, TN 37174 :
Amanda H. North Elementary School, Heritage Middle School, Independence High School
Additional details
Association Fee : $62.00
Association Fee Frequency : Monthly
Assocation Fee 2 : $400.00
Association Fee 2 Frequency : One Time
Heating : Yes
Parking Features : Garage Faces Rear,Asphalt
Lot Size Area : 1.13 Sq. Ft.
Building Area Total : 4462 Sq. Ft.
Lot Size Acres : 1.13 Acres
Lot Size Dimensions : 50.3 X 179.9
Living Area : 4462 Sq. Ft.
Lot Features : Cul-De-Sac
Office Phone : 6159709632
Number of Bedrooms : 5
Number of Bathrooms : 4
Full Bathrooms : 3
Half Bathrooms : 1
Possession : Close Of Escrow
Cooling : 1
Garage Spaces : 3
Patio and Porch Features : Screened
Levels : Three Or More
Basement : Exterior Entry
Stories : 3
Utilities : Water Available
Parking Space : 3
Sewer : Public Sewer
Location 5004 Paint Creek Ct, TN 37174
Directions to 5004 Paint Creek Ct, TN 37174
From 31 turn right onto Miles Johnson Parkway. Then turn right onto Paint Creek Court. The house is at the end of the cul-de-sac.
Schools near 5004 Paint Creek Ct, TN 37174
Sudivision has the following schools associated with it:
Allendale Elementary School
The mission of Allendale Elementary School is to empower students to grow Academically, Emotionally, and Socially. We believe that we are a community where all learners pursue academic growth, are encouraged to be citizens with character, and are successful and productive future leaders.More about Allendale Elementary School
Heritage Middle School
The Heritage Hornet Mission Statement is: Building self-confidence, academic achievement, and personal responsibility in all of our students.More about Heritage Middle School
Independence High School
The mission of Independence High School is to partner with parents and guardians to cultivate achievement and integrity in a caring environment that models critical thinking, responsible citizenship, respect for individuals, and a spirit of community where students reach their highest potential.More about Independence High School
Longview Elementary School
The mission of Longview Elementary School is to support the Williamson County Schools mission of becoming a district recognized nationally for students who excel in academics, the arts, and athletics.More about Longview Elementary School
Amanda H. North Elementary School
We provide a collaborative, data-driven, secure environment where staff and students can feel successful and can learn at high levels. Our vision is for students to feel valued and encouraged to learn from mistakes in order to become lifelong learners who are solution oriented, inquisitive, and recognize the endless possibilities that lie ahead.More about Amanda H. North Elementary School
Thompson's Station Middle School
At Thompson's Station Middle School, we commit to high levels of growth for ALL students by creating a safe, engaging, and supportive learning environment.More about Thompson's Station Middle School
 © 2025 Listings courtesy of RealTracs, Inc. as distributed by MLS GRID. IDX information is provided exclusively for consumers' personal non-commercial use and may not be used for any purpose other than to identify prospective properties consumers may be interested in purchasing. The IDX data is deemed reliable but is not guaranteed by MLS GRID and may be subject to an end user license agreement prescribed by the Member Participant's applicable MLS. Based on information submitted to the MLS GRID as of April 25, 2025 10:00 AM CST. All data is obtained from various sources and may not have been verified by broker or MLS GRID. Supplied Open House Information is subject to change without notice. All information should be independently reviewed and verified for accuracy. Properties may or may not be listed by the office/agent presenting the information. Some IDX listings have been excluded from this website.
© 2025 Listings courtesy of RealTracs, Inc. as distributed by MLS GRID. IDX information is provided exclusively for consumers' personal non-commercial use and may not be used for any purpose other than to identify prospective properties consumers may be interested in purchasing. The IDX data is deemed reliable but is not guaranteed by MLS GRID and may be subject to an end user license agreement prescribed by the Member Participant's applicable MLS. Based on information submitted to the MLS GRID as of April 25, 2025 10:00 AM CST. All data is obtained from various sources and may not have been verified by broker or MLS GRID. Supplied Open House Information is subject to change without notice. All information should be independently reviewed and verified for accuracy. Properties may or may not be listed by the office/agent presenting the information. Some IDX listings have been excluded from this website.



