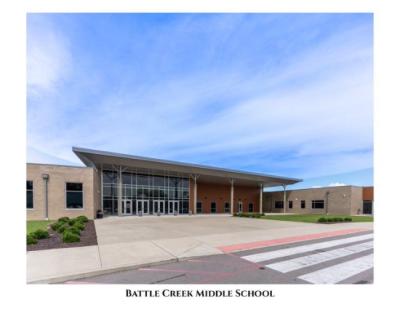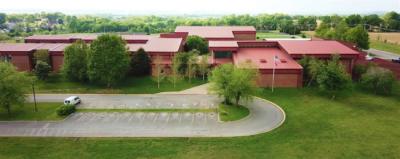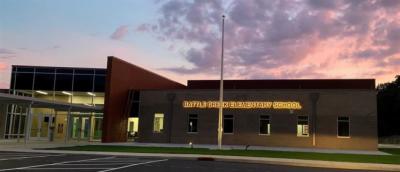
2042 Imagine Cir, Spring Hill, TN 37174 For Sale
Single Family Residence
- Email Listing
- Type: Single Family Residence
- Beds: 5
- Baths: 4
- 3,330 sq ft
Description
Welcome to your forever home in the highly sought-after Cove Subdivision. This beautiful brick residence with eye-catching stone accents boasts exceptional craftsmanship and timeless style. Step inside to an open floor plan featuring 9- and 10-foot ceilings, real sand and finished hardwood floors, and exquisite custom cabinetry and woodwork throughout. The chef’s kitchen is a true showstopper—equipped with professional-grade appliances, a gas stovetop, oversized granite island, travertine backsplash, and a massive hidden walk-in pantry. It opens into a large, light-filled living area with a cozy gas fireplace, perfect for entertaining or quiet nights at home. Three bedrooms, including a serene primary suite, are conveniently located on the main level. Two additional bedrooms are currently setup as an office and craft room. Upstairs, you’ll find a spacious bonus room and two additional guest bedrooms, offering plenty of space for family, guests, or a home office. This home also features an oversized 3-car garage, a fully encapsulated crawl space, and both covered front and back porches overlooking a fenced backyard—ideal for relaxing or entertaining outdoors. Every detail of this home has been thoughtfully designed with comfort, function, and style in mind. Like NEW and MOVE IN READY- Don't miss your chance to own this amazing home- schedule your private showing today!
Property Details
Status : Active
Source : RealTracs, Inc.
Address : 2042 Imagine Cir Spring Hill TN 37174
County : Maury County, TN
Property Type : Residential
Area : 3,330 sq. ft.
Yard : Back Yard
Year Built : 2022
Exterior Construction : Brick,Masonite
Floors : Carpet,Wood
Heat : Central
HOA / Subdivision : The Cove At Spring Hill Ph 2 Sec 2
Listing Provided by : Redfin
MLS Status : Active
Listing # : RTC2814744
Schools in 2042 Imagine Cir, Spring Hill, TN 37174 :
Marvin Wright Elementary School, Battle Creek Middle School, Spring Hill High School
Additional details
Association Fee : $200.00
Association Fee Frequency : Annually
Heating : Yes
Parking Features : Garage Door Opener,Garage Faces Side,Concrete,Driveway
Lot Size Area : 0.39 Sq. Ft.
Building Area Total : 3330 Sq. Ft.
Lot Size Acres : 0.39 Acres
Lot Size Dimensions : 95 X 180.10 IRR
Living Area : 3330 Sq. Ft.
Lot Features : Level
Office Phone : 6159335419
Number of Bedrooms : 5
Number of Bathrooms : 4
Full Bathrooms : 3
Half Bathrooms : 1
Possession : Negotiable
Cooling : 1
Garage Spaces : 3
Patio and Porch Features : Patio,Covered,Porch
Levels : Two
Basement : Crawl Space
Stories : 2
Utilities : Water Available,Cable Connected
Parking Space : 3
Sewer : Public Sewer
Location 2042 Imagine Cir, TN 37174
Directions to 2042 Imagine Cir, TN 37174
I-65 South to Saturn Parkway - Exit Port Royal Road and turn Left. Continue on Port Royal to the 2nd Tom Lunn - About 1.7 miles. Turn right on Tom Lunn and The Cove is on your left - turn left onto Abbey Road Way, Turn Left on Imagine Circle to Lot 69 on
Schools near 2042 Imagine Cir, TN 37174
Sudivision has the following schools associated with it:
Marvin Wright Elementary School
We are proud to be the home of the Rockets! Marvin Wright Elementary will inspire all students to LEAD.More about Marvin Wright Elementary School
Battle Creek Middle School
Battle Creek Middle School is a community where the focus is personal growth and excellence.More about Battle Creek Middle School
Spring Hill High School
We envision a future where key student needs are met, and supports are in place to foster the development of well-rounded, informed, independent, and purpose-driven citizens who make a significant impact in their community.More about Spring Hill High School
Battle Creek Elementary School
Battle Creek Elementary is an innovative collaborative community where all learning is connected to solving real world problems using communication, creativity, critical thinking, and character building.More about Battle Creek Elementary School
Battle Creek High School
More about Battle Creek High School
 © 2025 Listings courtesy of RealTracs, Inc. as distributed by MLS GRID. IDX information is provided exclusively for consumers' personal non-commercial use and may not be used for any purpose other than to identify prospective properties consumers may be interested in purchasing. The IDX data is deemed reliable but is not guaranteed by MLS GRID and may be subject to an end user license agreement prescribed by the Member Participant's applicable MLS. Based on information submitted to the MLS GRID as of June 12, 2025 10:00 PM CST. All data is obtained from various sources and may not have been verified by broker or MLS GRID. Supplied Open House Information is subject to change without notice. All information should be independently reviewed and verified for accuracy. Properties may or may not be listed by the office/agent presenting the information. Some IDX listings have been excluded from this website.
© 2025 Listings courtesy of RealTracs, Inc. as distributed by MLS GRID. IDX information is provided exclusively for consumers' personal non-commercial use and may not be used for any purpose other than to identify prospective properties consumers may be interested in purchasing. The IDX data is deemed reliable but is not guaranteed by MLS GRID and may be subject to an end user license agreement prescribed by the Member Participant's applicable MLS. Based on information submitted to the MLS GRID as of June 12, 2025 10:00 PM CST. All data is obtained from various sources and may not have been verified by broker or MLS GRID. Supplied Open House Information is subject to change without notice. All information should be independently reviewed and verified for accuracy. Properties may or may not be listed by the office/agent presenting the information. Some IDX listings have been excluded from this website.



