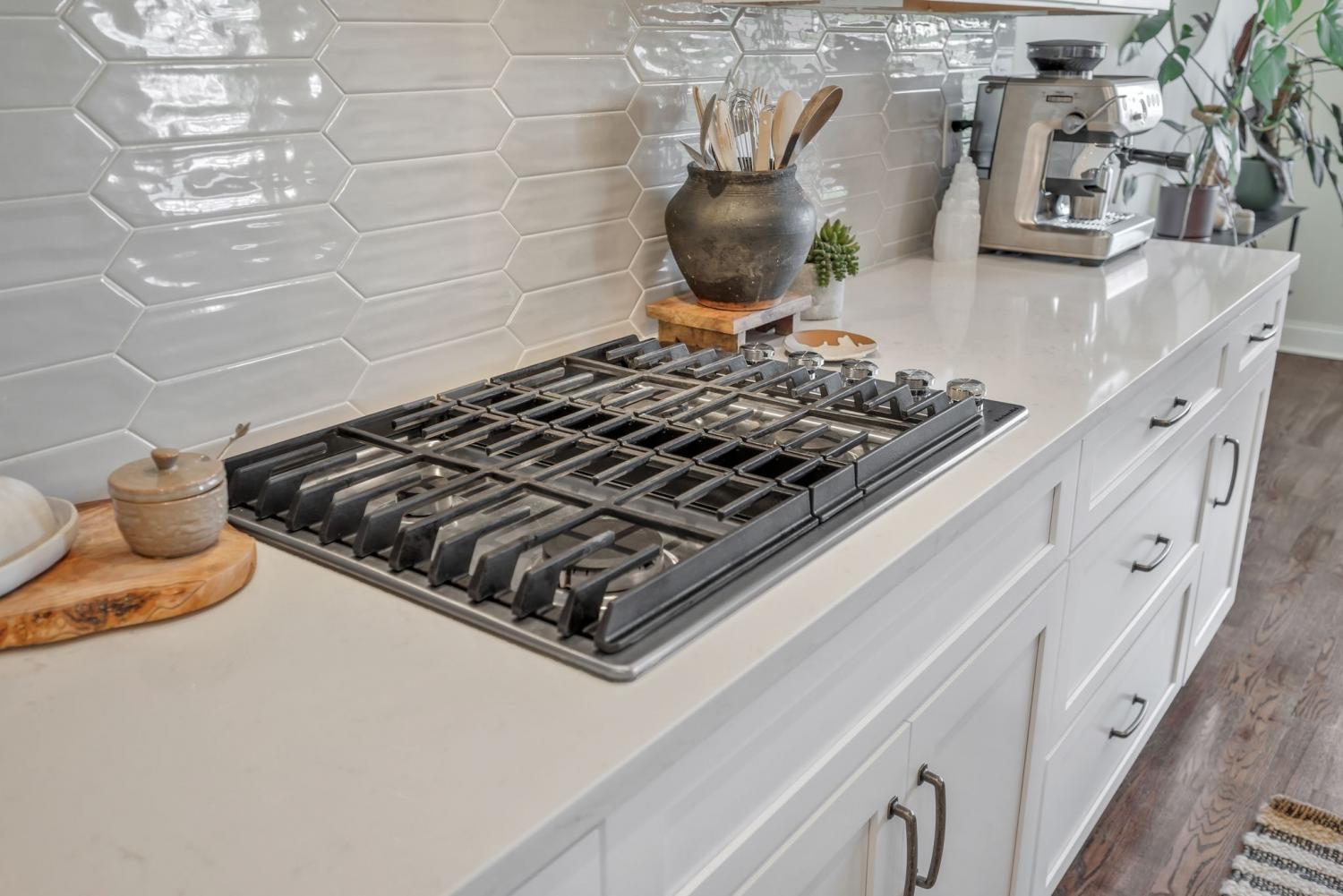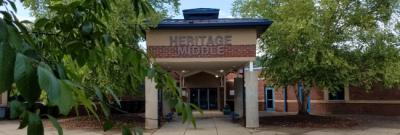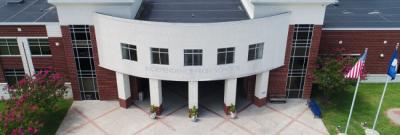
1009 Alpaca Dr, Spring Hill, TN 37174 For Sale
Single Family Residence
- Email Listing
- Type: Single Family Residence
- Beds: 4
- Baths: 3
- 3,232 sq ft
Description
Welcome to this beautifully appointed 4-bedroom, 3-bath home with a spacious bonus room, perfectly situated in one of Spring Hill’s most desirable neighborhoods. With elegant finishes and thoughtful design throughout, this home offers the perfect blend of luxury and everyday comfort. At the heart of the home is the chef’s kitchen—a culinary dream featuring top-of-the-line stainless steel appliances, a large center island with seating, custom cabinetry, quartz countertops, and a pantry. Whether you're preparing a family dinner or hosting friends, this kitchen is built to impress. Unwind in the spa-like primary suite, complete with a serene ensuite bathroom offering a deep soaking tub, glass shower, dual vanities, and upscale finishes that create a true retreat. Enjoy flexible living with a large bonus room, ideal for a home office, media room, or playroom. The open-concept living and dining areas are flooded with natural light and anchored by a cozy fireplace—perfect for relaxing or entertaining. Outside, the large yard offers space to play, garden, or gather, and the covered patio is perfect for enjoying Tennessee evenings. Located near top-rated schools, parks, shopping, and dining, this home truly has it all—style, space, and location.
Property Details
Status : Active
Source : RealTracs, Inc.
Address : 1009 Alpaca Dr Spring Hill TN 37174
County : Williamson County, TN
Property Type : Residential
Area : 3,232 sq. ft.
Yard : Back Yard
Year Built : 2020
Exterior Construction : Brick
Floors : Carpet,Wood,Tile
Heat : Central,Heat Pump
HOA / Subdivision : Arbors @ Autumn Ridge Ph16
Listing Provided by : Onward Real Estate
MLS Status : Active
Listing # : RTC2817205
Schools in 1009 Alpaca Dr, Spring Hill, TN 37174 :
Amanda H. North Elementary School, Heritage Middle School, Independence High School
Additional details
Association Fee : $39.00
Association Fee Frequency : Monthly
Heating : Yes
Parking Features : Garage Faces Front
Lot Size Area : 0.2 Sq. Ft.
Building Area Total : 3232 Sq. Ft.
Lot Size Acres : 0.2 Acres
Lot Size Dimensions : 71 X 122.3
Living Area : 3232 Sq. Ft.
Office Phone : 6156568599
Number of Bedrooms : 4
Number of Bathrooms : 3
Full Bathrooms : 3
Possession : Negotiable
Cooling : 1
Garage Spaces : 2
Levels : Two
Basement : Crawl Space
Stories : 2
Utilities : Water Available
Parking Space : 2
Sewer : Public Sewer
Location 1009 Alpaca Dr, TN 37174
Directions to 1009 Alpaca Dr, TN 37174
From Nashville... Take I-65 S and take exit to merge onto I-840 W. Stay right toward Memphis. Take exit toward Columbia. Left onto Columbia Pk. Right onto Wilkes Ln. Left onto Miles Johnson Pkwy. Left onto Alpaca Dr. Home is on left.
Schools near 1009 Alpaca Dr, TN 37174
Sudivision has the following schools associated with it:
Heritage Middle School
The Heritage Hornet Mission Statement is: Building self-confidence, academic achievement, and personal responsibility in all of our students.More about Heritage Middle School
Independence High School
The mission of Independence High School is to partner with parents and guardians to cultivate achievement and integrity in a caring environment that models critical thinking, responsible citizenship, respect for individuals, and a spirit of community where students reach their highest potential.More about Independence High School
Longview Elementary School
The mission of Longview Elementary School is to support the Williamson County Schools mission of becoming a district recognized nationally for students who excel in academics, the arts, and athletics.More about Longview Elementary School
Amanda H. North Elementary School
We provide a collaborative, data-driven, secure environment where staff and students can feel successful and can learn at high levels. Our vision is for students to feel valued and encouraged to learn from mistakes in order to become lifelong learners who are solution oriented, inquisitive, and recognize the endless possibilities that lie ahead.More about Amanda H. North Elementary School
 © 2025 Listings courtesy of RealTracs, Inc. as distributed by MLS GRID. IDX information is provided exclusively for consumers' personal non-commercial use and may not be used for any purpose other than to identify prospective properties consumers may be interested in purchasing. The IDX data is deemed reliable but is not guaranteed by MLS GRID and may be subject to an end user license agreement prescribed by the Member Participant's applicable MLS. Based on information submitted to the MLS GRID as of June 11, 2025 10:00 PM CST. All data is obtained from various sources and may not have been verified by broker or MLS GRID. Supplied Open House Information is subject to change without notice. All information should be independently reviewed and verified for accuracy. Properties may or may not be listed by the office/agent presenting the information. Some IDX listings have been excluded from this website.
© 2025 Listings courtesy of RealTracs, Inc. as distributed by MLS GRID. IDX information is provided exclusively for consumers' personal non-commercial use and may not be used for any purpose other than to identify prospective properties consumers may be interested in purchasing. The IDX data is deemed reliable but is not guaranteed by MLS GRID and may be subject to an end user license agreement prescribed by the Member Participant's applicable MLS. Based on information submitted to the MLS GRID as of June 11, 2025 10:00 PM CST. All data is obtained from various sources and may not have been verified by broker or MLS GRID. Supplied Open House Information is subject to change without notice. All information should be independently reviewed and verified for accuracy. Properties may or may not be listed by the office/agent presenting the information. Some IDX listings have been excluded from this website.


