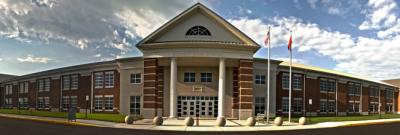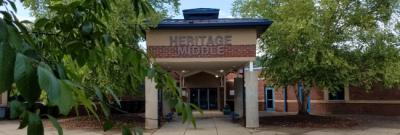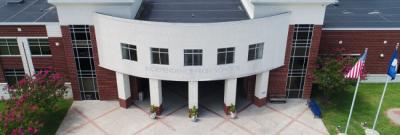1007 Persimmon Dr, Spring Hill, TN 37174 For Sale
Single Family Residence
- Email Listing
- Type: Single Family Residence
- Beds: 4
- Baths: 2
- 1,703 sq ft
Description
Welcome to 1007 Persimmon Drive, a charming cape cod residence nestled in the desirable Wakefield community of Spring Hill, TN. This well-maintained home offers 1,703 square feet of comfortable and functional living space across two levels. The main floor features an open-concept design with fresh paint and hardwood flooring creating a bright and welcoming atmosphere. The spacious living area flows seamlessly into a well-equipped kitchen featuring new LVT flooring, ample white cabinet space, granite countertops, and a convenient eat-in layout ideal for both daily living and entertaining. Two of the home’s three bedrooms are located on the main level, providing flexibility for guests, family, or a home office setup. Upstairs, you'll find 2 more spacious bedrooms including the primary bedroom offering a private en-suite bathroom with double vanities, shower, and walk-in closet. Step outside to a fenced backyard that’s perfect for outdoor activities, gardening, or simply relaxing in privacy. Located in the friendly Wakefield community, residents enjoy access to amenities including a clubhouse, playground, and community pool. The home is conveniently situated within walking distance of Longview Elementary, Longview Recreation Center, and just minutes from local shopping, dining, and parks. This home truly is a wonderful opportunity to enjoy comfort, convenience, and community in a prime Spring Hill location.
Property Details
Status : Coming Soon
Source : RealTracs, Inc.
Address : 1007 Persimmon Dr Spring Hill TN 37174
County : Williamson County, TN
Property Type : Residential
Area : 1,703 sq. ft.
Yard : Back Yard
Year Built : 2004
Exterior Construction : Brick,Vinyl Siding
Floors : Bamboo,Carpet,Vinyl
Heat : Central,Natural Gas
HOA / Subdivision : Wakefield Sec 2
Listing Provided by : Synergy Realty Network, LLC
MLS Status : Coming Soon / Hold
Listing # : RTC2821002
Schools in 1007 Persimmon Dr, Spring Hill, TN 37174 :
Longview Elementary School, Heritage Middle School, Independence High School
Additional details
Virtual Tour URL : Click here for Virtual Tour
Association Fee : $35.00
Association Fee Frequency : Monthly
Heating : Yes
Parking Features : Aggregate,Driveway
Lot Size Area : 0.18 Sq. Ft.
Building Area Total : 1703 Sq. Ft.
Lot Size Acres : 0.18 Acres
Lot Size Dimensions : 65 X 120
Living Area : 1703 Sq. Ft.
Lot Features : Level
Office Phone : 6153712424
Number of Bedrooms : 4
Number of Bathrooms : 2
Full Bathrooms : 2
Possession : Close Of Escrow
Cooling : 1
Architectural Style : Cape Cod
Patio and Porch Features : Deck
Levels : Two
Basement : Crawl Space
Stories : 2
Utilities : Electricity Available,Water Available,Cable Connected
Parking Space : 4
Sewer : Public Sewer
Location 1007 Persimmon Dr, TN 37174
Directions to 1007 Persimmon Dr, TN 37174
June Lake Exit East to Buckner Lane, turn left. Turn right on Duplex Rd to Right on Commonwealth Drive, Turn right onto Persimmon Drive: 1007 Persimmon Drive will be on your left
Schools near 1007 Persimmon Dr, TN 37174
Sudivision has the following schools associated with it:
Summit High School
The family at Summit High School exists to cultivate lifelong learners who embody excellence in academics, athletics, and the arts in a safe environment that is supported by our families, staff and community.Heritage Middle School
The Heritage Hornet Mission Statement is: Building self-confidence, academic achievement, and personal responsibility in all of our students.More about Heritage Middle School
Independence High School
The mission of Independence High School is to partner with parents and guardians to cultivate achievement and integrity in a caring environment that models critical thinking, responsible citizenship, respect for individuals, and a spirit of community where students reach their highest potential.More about Independence High School
Longview Elementary School
The mission of Longview Elementary School is to support the Williamson County Schools mission of becoming a district recognized nationally for students who excel in academics, the arts, and athletics.More about Longview Elementary School
 © 2025 Listings courtesy of RealTracs, Inc. as distributed by MLS GRID. IDX information is provided exclusively for consumers' personal non-commercial use and may not be used for any purpose other than to identify prospective properties consumers may be interested in purchasing. The IDX data is deemed reliable but is not guaranteed by MLS GRID and may be subject to an end user license agreement prescribed by the Member Participant's applicable MLS. Based on information submitted to the MLS GRID as of April 25, 2025 10:00 AM CST. All data is obtained from various sources and may not have been verified by broker or MLS GRID. Supplied Open House Information is subject to change without notice. All information should be independently reviewed and verified for accuracy. Properties may or may not be listed by the office/agent presenting the information. Some IDX listings have been excluded from this website.
© 2025 Listings courtesy of RealTracs, Inc. as distributed by MLS GRID. IDX information is provided exclusively for consumers' personal non-commercial use and may not be used for any purpose other than to identify prospective properties consumers may be interested in purchasing. The IDX data is deemed reliable but is not guaranteed by MLS GRID and may be subject to an end user license agreement prescribed by the Member Participant's applicable MLS. Based on information submitted to the MLS GRID as of April 25, 2025 10:00 AM CST. All data is obtained from various sources and may not have been verified by broker or MLS GRID. Supplied Open House Information is subject to change without notice. All information should be independently reviewed and verified for accuracy. Properties may or may not be listed by the office/agent presenting the information. Some IDX listings have been excluded from this website.



