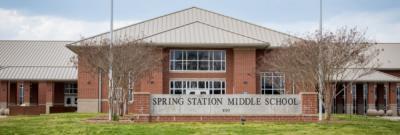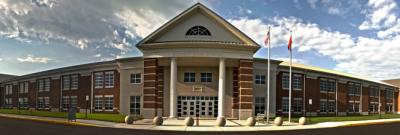
1032 Via Francesco Way, Spring Hill, TN 37174 For Sale
Single Family Residence
- Email Listing
- Type: Single Family Residence
- Beds: 4
- Baths: 4
- 3,144 sq ft
Description
Welcome to this beautifully maintained all-brick home nestled in the highly sought-after Spring Hill area of Williamson County. Featuring 4 bedrooms and 3.5 bathrooms, this home offers both comfort and functionality for everyday living and entertaining. Step inside to discover newly sanded and finished hardwood floors, fresh carpet throughout, and a warm, inviting atmosphere. The heart of the home is the chef’s kitchen, designed to impress with a double oven, striking granite countertops, and seamless flow into the dining and living areas—perfect for hosting gatherings and staying connected. Cozy up by the indoor gas fireplace on cool evenings, or head outside to your private backyard retreat. Enjoy an inground saltwater pool, mature landscaping, and a covered patio complete with a beautiful wood-burning fireplace—ideal for relaxing or entertaining in any season. Upstairs, a spacious bonus room offers endless possibilities for fun, hobbies, or movie nights with family and guests. The luxurious primary suite features a tiled walk-in shower, a separate soaking tub, and plenty of space to unwind. Additional bathrooms are thoughtfully designed with generous storage and convenience in mind. This home truly has it all—style, space, comfort, and an unbeatable location. Don’t miss your chance to make it yours—schedule your private tour today!
Property Details
Status : Active
Source : RealTracs, Inc.
Address : 1032 Via Francesco Way Spring Hill TN 37174
County : Williamson County, TN
Property Type : Residential
Area : 3,144 sq. ft.
Yard : Back Yard
Year Built : 2016
Exterior Construction : Brick
Floors : Carpet,Wood,Tile
Heat : Central
HOA / Subdivision : Benevento East Ph3 Sec1
Listing Provided by : Zach Taylor Real Estate
MLS Status : Active
Listing # : RTC2821317
Schools in 1032 Via Francesco Way, Spring Hill, TN 37174 :
Allendale Elementary School, Spring Station Middle School, Summit High School
Additional details
Association Fee : $120.00
Association Fee Frequency : Quarterly
Heating : Yes
Parking Features : Garage Faces Side
Pool Features : In Ground
Lot Size Area : 0.23 Sq. Ft.
Building Area Total : 3144 Sq. Ft.
Lot Size Acres : 0.23 Acres
Lot Size Dimensions : 80 X 125
Living Area : 3144 Sq. Ft.
Office Phone : 7276926578
Number of Bedrooms : 4
Number of Bathrooms : 4
Full Bathrooms : 3
Half Bathrooms : 1
Possession : Negotiable
Cooling : 1
Garage Spaces : 3
Private Pool : 1
Levels : One
Basement : Crawl Space
Stories : 2
Utilities : Water Available
Parking Space : 3
Sewer : Public Sewer
Location 1032 Via Francesco Way, TN 37174
Directions to 1032 Via Francesco Way, TN 37174
I-65 S to Exit 53/Saturn Pkwy. Take Kedron Rd exit, turn right. Left on Duplex Rd, then right on Miles Johnson Pkwy. Right on Via Francesco Way. Home is on the right.
Schools near 1032 Via Francesco Way, TN 37174
Sudivision has the following schools associated with it:
Allendale Elementary School
The mission of Allendale Elementary School is to empower students to grow Academically, Emotionally, and Socially. We believe that we are a community where all learners pursue academic growth, are encouraged to be citizens with character, and are successful and productive future leaders.More about Allendale Elementary School
Spring Station Middle School
Spring Station exists to educate, engage, and nurture each student through meaningful experiences, positive relationships, and character development.More about Spring Station Middle School
Summit High School
The family at Summit High School exists to cultivate lifelong learners who embody excellence in academics, athletics, and the arts in a safe environment that is supported by our families, staff and community. © 2025 Listings courtesy of RealTracs, Inc. as distributed by MLS GRID. IDX information is provided exclusively for consumers' personal non-commercial use and may not be used for any purpose other than to identify prospective properties consumers may be interested in purchasing. The IDX data is deemed reliable but is not guaranteed by MLS GRID and may be subject to an end user license agreement prescribed by the Member Participant's applicable MLS. Based on information submitted to the MLS GRID as of December 27, 2025 10:00 AM CST. All data is obtained from various sources and may not have been verified by broker or MLS GRID. Supplied Open House Information is subject to change without notice. All information should be independently reviewed and verified for accuracy. Properties may or may not be listed by the office/agent presenting the information. Some IDX listings have been excluded from this website.
© 2025 Listings courtesy of RealTracs, Inc. as distributed by MLS GRID. IDX information is provided exclusively for consumers' personal non-commercial use and may not be used for any purpose other than to identify prospective properties consumers may be interested in purchasing. The IDX data is deemed reliable but is not guaranteed by MLS GRID and may be subject to an end user license agreement prescribed by the Member Participant's applicable MLS. Based on information submitted to the MLS GRID as of December 27, 2025 10:00 AM CST. All data is obtained from various sources and may not have been verified by broker or MLS GRID. Supplied Open House Information is subject to change without notice. All information should be independently reviewed and verified for accuracy. Properties may or may not be listed by the office/agent presenting the information. Some IDX listings have been excluded from this website.


