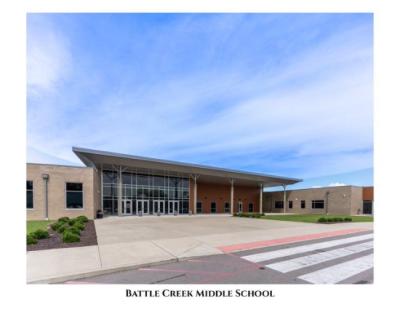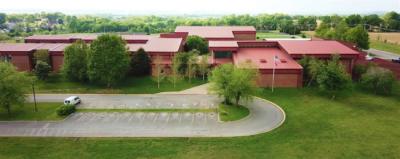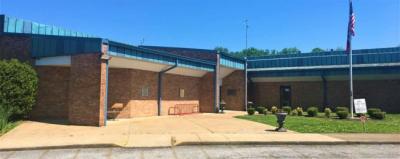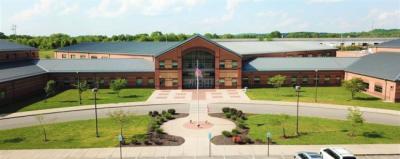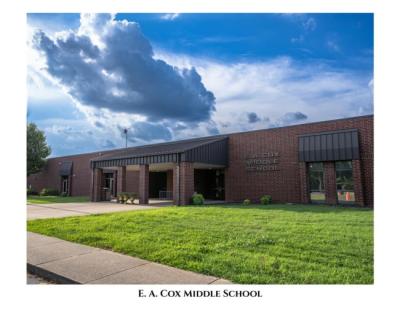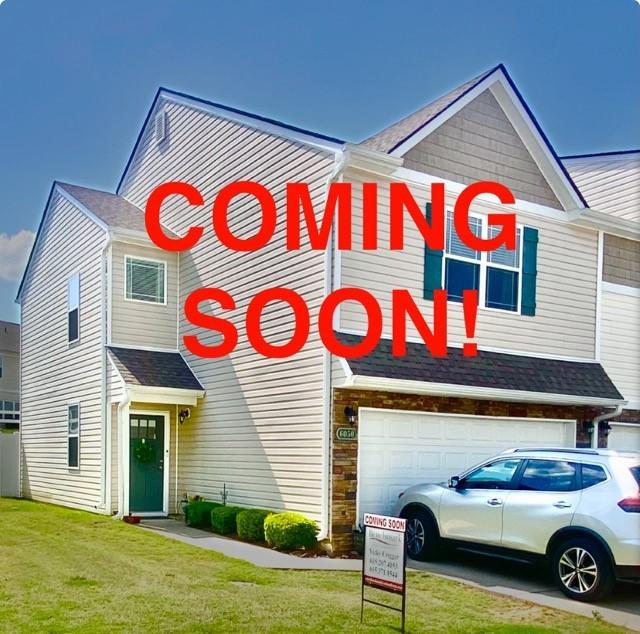
6050 Hillside Ln, Spring Hill, TN 37174 For Sale
Single Family Residence
- Email Listing
- Type: Single Family Residence
- Beds: 3
- Baths: 3
- 1,600 sq ft
Description
COMING SOON! WAITING ON PICTURES....Welcome to this STUNNING townhome located in the heart of a vibrant community! This 3-bedroom, 2.5 bathroom home boasts an open floorplan with plenty of natural light flooding through the windows. The spacious living area is perfect for entertaining guests; It features new paint, new LG double oven, Microwave, DW and Refrigerator. All upgraded new door knobs, ceiling fans, drop-zone with shiplap/stylish coat hooks, new faucets, window blinds, luxury scratch resistant plank floors down, custom backsplash, well-appointed island of quartz, added moldings throughout, tall white cabs with the latest soft close features. Retreat to the largest and most luxurious bedroom in the house, a master suite with a walk-in and reach-in closets, an elegant accent wall showcasing the whole room and en-suite bath, with double sinks, framed mirror, an upgraded chair-high toilet. Then two additional bedrooms and spacious landing, ideal for guests or a home office. Enjoy summer evenings on the privately fenced patio. This end-unit features a 2- car insulated garage… All while situated just minutes away from shopping centers, restaurants, and recreational activities making it a coveted location for sure. Don't miss out on this opportunity!
Property Details
Status : Coming Soon
Source : RealTracs, Inc.
Address : 6050 Hillside Ln Spring Hill TN 37174
County : Maury County, TN
Property Type : Residential
Area : 1,600 sq. ft.
Yard : Back Yard
Year Built : 2019
Exterior Construction : Fiber Cement,Stone,Vinyl Siding
Floors : Carpet,Laminate
Heat : Central
HOA / Subdivision : Somerset Springs Townhomes Ph 2 Sec 3
Listing Provided by : Benchmark Realty, LLC
MLS Status : Coming Soon / Hold
Listing # : RTC2823890
Schools in 6050 Hillside Ln, Spring Hill, TN 37174 :
Marvin Wright Elementary School, Spring Hill Middle School, Spring Hill High School
Additional details
Association Fee : $172.00
Association Fee Frequency : Monthly
Heating : Yes
Parking Features : Garage Door Opener,Attached,Assigned
Lot Size Area : 0.04 Sq. Ft.
Building Area Total : 1600 Sq. Ft.
Lot Size Acres : 0.04 Acres
Lot Size Dimensions : 26 X 68
Living Area : 1600 Sq. Ft.
Office Phone : 6153711544
Number of Bedrooms : 3
Number of Bathrooms : 3
Full Bathrooms : 2
Half Bathrooms : 1
Possession : Close Of Escrow
Cooling : 1
Garage Spaces : 2
Patio and Porch Features : Patio
Levels : Two
Basement : Slab
Stories : 2
Utilities : Water Available,Cable Connected
Parking Space : 6
Sewer : Public Sewer
Location 6050 Hillside Ln, TN 37174
Directions to 6050 Hillside Ln, TN 37174
I-65 SOUTH~Exit Saturn Parkway~RIGHT Port Royale through the curve~LEFT Somerset Springs Drive~LEFT Hillside Lane~6050 is on RIGHT~2 parking spots on driveway parking pad.
Schools near 6050 Hillside Ln, TN 37174
Sudivision has the following schools associated with it:
Marvin Wright Elementary School
We are proud to be the home of the Rockets! Marvin Wright Elementary will inspire all students to LEAD.More about Marvin Wright Elementary School
Battle Creek Middle School
Battle Creek Middle School is a community where the focus is personal growth and excellence.More about Battle Creek Middle School
Spring Hill High School
We envision a future where key student needs are met, and supports are in place to foster the development of well-rounded, informed, independent, and purpose-driven citizens who make a significant impact in their community.More about Spring Hill High School
Spring Hill Elementary
Welcome to the Home of The Little Raiders! We are excited and looking forward to another great year of learning and building friendships. We are elated that your child is a part of our learning environment. Our expectations are that each child will make growth in their academics and social-emotional well-being this school year.More about Spring Hill Elementary
Spring Hill Middle School
Spring Hill Middle School continues to strive not only to meet but exceed state and national standards. Our STEAM curriculum continues to support these goals.More about Spring Hill Middle School
E. A. Cox Middle School
Our teachers, staff, and administration are dedicated to providing rigorous academic instruction in a welcoming and safe learning environment. Students are encouraged to seek out both social and academic clubs, cultivate an appreciation of the arts, and participate in extracurricular and athletic activities.More about E. A. Cox Middle School
Battle Creek High School
More about Battle Creek High School
 © 2025 Listings courtesy of RealTracs, Inc. as distributed by MLS GRID. IDX information is provided exclusively for consumers' personal non-commercial use and may not be used for any purpose other than to identify prospective properties consumers may be interested in purchasing. The IDX data is deemed reliable but is not guaranteed by MLS GRID and may be subject to an end user license agreement prescribed by the Member Participant's applicable MLS. Based on information submitted to the MLS GRID as of May 7, 2025 10:00 PM CST. All data is obtained from various sources and may not have been verified by broker or MLS GRID. Supplied Open House Information is subject to change without notice. All information should be independently reviewed and verified for accuracy. Properties may or may not be listed by the office/agent presenting the information. Some IDX listings have been excluded from this website.
© 2025 Listings courtesy of RealTracs, Inc. as distributed by MLS GRID. IDX information is provided exclusively for consumers' personal non-commercial use and may not be used for any purpose other than to identify prospective properties consumers may be interested in purchasing. The IDX data is deemed reliable but is not guaranteed by MLS GRID and may be subject to an end user license agreement prescribed by the Member Participant's applicable MLS. Based on information submitted to the MLS GRID as of May 7, 2025 10:00 PM CST. All data is obtained from various sources and may not have been verified by broker or MLS GRID. Supplied Open House Information is subject to change without notice. All information should be independently reviewed and verified for accuracy. Properties may or may not be listed by the office/agent presenting the information. Some IDX listings have been excluded from this website.

