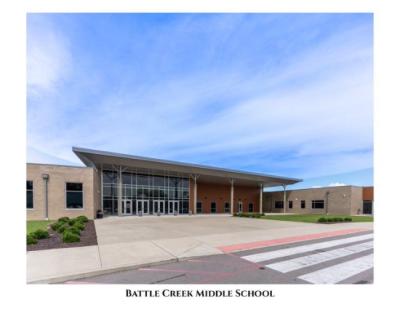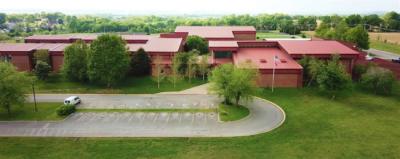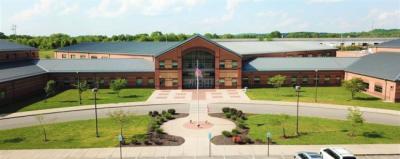1092 Neeleys Bnd, Spring Hill, TN 37174 For Sale
Townhouse
- Email Listing
- Type: Townhouse
- Beds: 2
- Baths: 3
- 1,487 sq ft
Description
Come see this great, newly improved 2 bedroom, 2.5-bathroom end unit townhouse built in 2016. This unit has brand new gorgeous white oak flooring as well as the entire unit was just repainted. This blank space is ready for your design inspiration as you make it your own! It is located in the heart of Spring Hill and has access to parks, as well as ample shopping and dining and a few minutes from the interstate! This 1487 square foot open floor plan home offers great space complete with a cathedral ceiling in the large family room, an eat in kitchen with dining space, laundry room off the garage entrance, a spacious primary suite, and a secondary suite upstairs as well as a large recreation / bonus room. The kitchen features stainless steel appliances, granite countertops, and great cabinet space as well as a pantry. Outside you will find a private patio to relax and watch the beautiful TN sunsets. The attached one-car garage provides either a great parking area or additional storage space. The neighborhood features a neighborhood pool as well for the hot summer days! Come see this great space today!
Property Details
Status : Active
Source : RealTracs, Inc.
Address : 1092 Neeleys Bnd Spring Hill TN 37174
County : Maury County, TN
Property Type : Residential
Area : 1,487 sq. ft.
Yard : Privacy
Year Built : 2016
Exterior Construction : Brick
Floors : Carpet,Laminate,Tile
Heat : Central
HOA / Subdivision : Woodland Trace Villas Ph 2 Sec 2
Listing Provided by : Compass RE
MLS Status : Active
Listing # : RTC2865748
Schools in 1092 Neeleys Bnd, Spring Hill, TN 37174 :
Marvin Wright Elementary School, Battle Creek Middle School, Battle Creek High School
Additional details
Association Fee : $200.00
Association Fee Frequency : Monthly
Heating : Yes
Parking Features : Garage Faces Front
Lot Size Area : 0.03 Sq. Ft.
Building Area Total : 1487 Sq. Ft.
Lot Size Acres : 0.03 Acres
Lot Size Dimensions : 26.20X49.83
Living Area : 1487 Sq. Ft.
Common Interest : Condominium
Property Attached : Yes
Office Phone : 6154755616
Number of Bedrooms : No
Number of Bathrooms : 3
Full Bathrooms : 2
Half Bathrooms : 1
Possession : Immediate
Cooling : 1
Garage Spaces : 1
Levels : Two
Basement : Slab
Stories : 2
Utilities : Water Available
Parking Space : 1
Sewer : Public Sewer
Location 1092 Neeleys Bnd, TN 37174
Directions to 1092 Neeleys Bnd, TN 37174
165 South exit onto Saturday pkwy, exit Port Royal Rd, Turn L on Port Royal, Turn L on Derryberry - Community of Woodland Trace is on the left.
Schools near 1092 Neeleys Bnd, TN 37174
Sudivision has the following schools associated with it:
Marvin Wright Elementary School
We are proud to be the home of the Rockets! Marvin Wright Elementary will inspire all students to LEAD.More about Marvin Wright Elementary School
Battle Creek Middle School
Battle Creek Middle School is a community where the focus is personal growth and excellence.More about Battle Creek Middle School
Spring Hill High School
We envision a future where key student needs are met, and supports are in place to foster the development of well-rounded, informed, independent, and purpose-driven citizens who make a significant impact in their community.More about Spring Hill High School
Spring Hill Middle School
Spring Hill Middle School continues to strive not only to meet but exceed state and national standards. Our STEAM curriculum continues to support these goals.More about Spring Hill Middle School
Battle Creek High School
More about Battle Creek High School
 © 2025 Listings courtesy of RealTracs, Inc. as distributed by MLS GRID. IDX information is provided exclusively for consumers' personal non-commercial use and may not be used for any purpose other than to identify prospective properties consumers may be interested in purchasing. The IDX data is deemed reliable but is not guaranteed by MLS GRID and may be subject to an end user license agreement prescribed by the Member Participant's applicable MLS. Based on information submitted to the MLS GRID as of June 11, 2025 10:00 PM CST. All data is obtained from various sources and may not have been verified by broker or MLS GRID. Supplied Open House Information is subject to change without notice. All information should be independently reviewed and verified for accuracy. Properties may or may not be listed by the office/agent presenting the information. Some IDX listings have been excluded from this website.
© 2025 Listings courtesy of RealTracs, Inc. as distributed by MLS GRID. IDX information is provided exclusively for consumers' personal non-commercial use and may not be used for any purpose other than to identify prospective properties consumers may be interested in purchasing. The IDX data is deemed reliable but is not guaranteed by MLS GRID and may be subject to an end user license agreement prescribed by the Member Participant's applicable MLS. Based on information submitted to the MLS GRID as of June 11, 2025 10:00 PM CST. All data is obtained from various sources and may not have been verified by broker or MLS GRID. Supplied Open House Information is subject to change without notice. All information should be independently reviewed and verified for accuracy. Properties may or may not be listed by the office/agent presenting the information. Some IDX listings have been excluded from this website.



