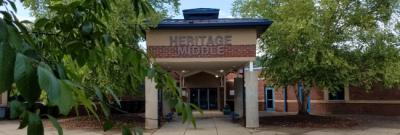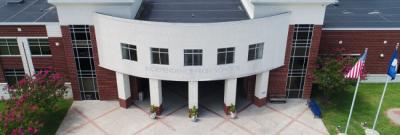
1030 Brixworth Dr, Thompsons Station, TN 37179 For Sale
Single Family Residence
- Email Listing
- Type: Single Family Residence
- Beds: 5
- Baths: 4
- 3,611 sq ft
Description
Priced to Sell- get the deal of a lifetime on the lowest price per sqft in the entire neighborhood. Welcome to this stunning former model home with 2 primary bedroom suites (one up and one down), perfect for an in-law suite with bonus room right around the corner in the home. Located in the highly sought-after Brixworth neighborhood. It is packed with premium upgrades and thoughtful details—and it's ready for its next owner! Zoned for top-rated Williamson County schools, this one checks all the boxes. Step inside to soaring 20-ft ceilings, rich engineered hardwood floors, and stylish designer touches throughout. With 5 bedrooms, a bonus room, home office, formal dining room (or second office), and a professionally soundproofed theater room, there’s room for everyone to spread out and come together. The spacious kitchen is a chef’s dream, featuring soft-close cabinetry, upgraded bronze hardware, under-cabinet lighting, and newer stainless appliances—including a scratch-resistant single-bowl sink. You'll love the built-in Bluetooth sound system, gas fireplace with remote, custom plantation shutters, and programmable automatic shades. Every inch of this home has been thoughtfully designed for comfort, convenience, and style. The guest room includes a custom-built Murphy bed, while upstairs features a built-in workstation and ceiling fans in nearly every room. Out back, enjoy your screened-in patio with ceiling fan, an extended patio for entertaining, a cozy outdoor fireplace, fully fenced yard, and landscape lighting on timers. Plus—a whole-home natural gas generator ensures you're always powered up. Bonus perks: an oversized 3-car garage with extra-wide driveway for guests or extra vehicles. Act fast—homes with this level of quality and upgrades don’t come along often, especially at this price. Preferred Lender is offering up to $8000 in credit towards closing costs! Ask me for more info. This home truly has it all—schedule your showing today before it’s gone!
Property Details
Status : Active
Address : 1030 Brixworth Dr Thompsons Station TN 37179
County : Williamson County, TN
Property Type : Residential
Area : 3,611 sq. ft.
Yard : Back Yard
Year Built : 2014
Exterior Construction : Brick,Hardboard Siding
Floors : Carpet,Wood,Tile
Heat : Heat Pump
HOA / Subdivision : Brixworth Ph 1 Sec 2
Listing Provided by : Reliant Realty ERA Powered
MLS Status : Active
Listing # : RTC2882757
Schools in 1030 Brixworth Dr, Thompsons Station, TN 37179 :
Heritage Elementary, Heritage Middle, Independence High School
Additional details
Association Fee : $140.00
Association Fee Frequency : Quarterly
Heating : Yes
Parking Features : Garage Door Opener,Garage Faces Front,Aggregate
Lot Size Area : 0.31 Sq. Ft.
Building Area Total : 3611 Sq. Ft.
Lot Size Acres : 0.31 Acres
Lot Size Dimensions : 107 X 119
Living Area : 3611 Sq. Ft.
Lot Features : Corner Lot,Private
Office Phone : 6157245129
Number of Bedrooms : 5
Number of Bathrooms : 4
Full Bathrooms : 4
Possession : Negotiable
Cooling : 1
Garage Spaces : 3
Patio and Porch Features : Porch,Covered,Patio,Screened
Levels : Two
Basement : Slab
Stories : 2
Utilities : Water Available
Parking Space : 3
Sewer : Public Sewer
Location 1030 Brixworth Dr, TN 37179
Directions to 1030 Brixworth Dr, TN 37179
I-65 S to exit 59A for TN 840W. Travel 2.5 miles. Take Exit 28 for US 31 toward Columbia. Turn Left on Columbia Pike. Travel 3 miles. Turn L onto Buckner Lane. Travel 1.1 miles and turn right into the community onto Brixworth Drive.
Schools near 1030 Brixworth Dr, TN 37179
Sudivision has the following schools associated with it:
Heritage Elementary
Mission: engage to learn, educate to succeed, challenge to excel, inspire to serve. The staff, parents, and community of Heritage Elementary School will provide a safe, supportive, and academically enriching environment to engage all learners in their pursuit of excellence.More about Heritage Elementary
Heritage Middle School
The Heritage Hornet Mission Statement is: Building self-confidence, academic achievement, and personal responsibility in all of our students.More about Heritage Middle School
Independence High School
The mission of Independence High School is to partner with parents and guardians to cultivate achievement and integrity in a caring environment that models critical thinking, responsible citizenship, respect for individuals, and a spirit of community where students reach their highest potential.More about Independence High School
Heritage Middle
 © 2025 Listings courtesy of RealTracs, Inc. as distributed by MLS GRID. IDX information is provided exclusively for consumers' personal non-commercial use and may not be used for any purpose other than to identify prospective properties consumers may be interested in purchasing. The IDX data is deemed reliable but is not guaranteed by MLS GRID and may be subject to an end user license agreement prescribed by the Member Participant's applicable MLS. Based on information submitted to the MLS GRID as of July 26, 2025 10:00 PM CST. All data is obtained from various sources and may not have been verified by broker or MLS GRID. Supplied Open House Information is subject to change without notice. All information should be independently reviewed and verified for accuracy. Properties may or may not be listed by the office/agent presenting the information. Some IDX listings have been excluded from this website.
© 2025 Listings courtesy of RealTracs, Inc. as distributed by MLS GRID. IDX information is provided exclusively for consumers' personal non-commercial use and may not be used for any purpose other than to identify prospective properties consumers may be interested in purchasing. The IDX data is deemed reliable but is not guaranteed by MLS GRID and may be subject to an end user license agreement prescribed by the Member Participant's applicable MLS. Based on information submitted to the MLS GRID as of July 26, 2025 10:00 PM CST. All data is obtained from various sources and may not have been verified by broker or MLS GRID. Supplied Open House Information is subject to change without notice. All information should be independently reviewed and verified for accuracy. Properties may or may not be listed by the office/agent presenting the information. Some IDX listings have been excluded from this website.


