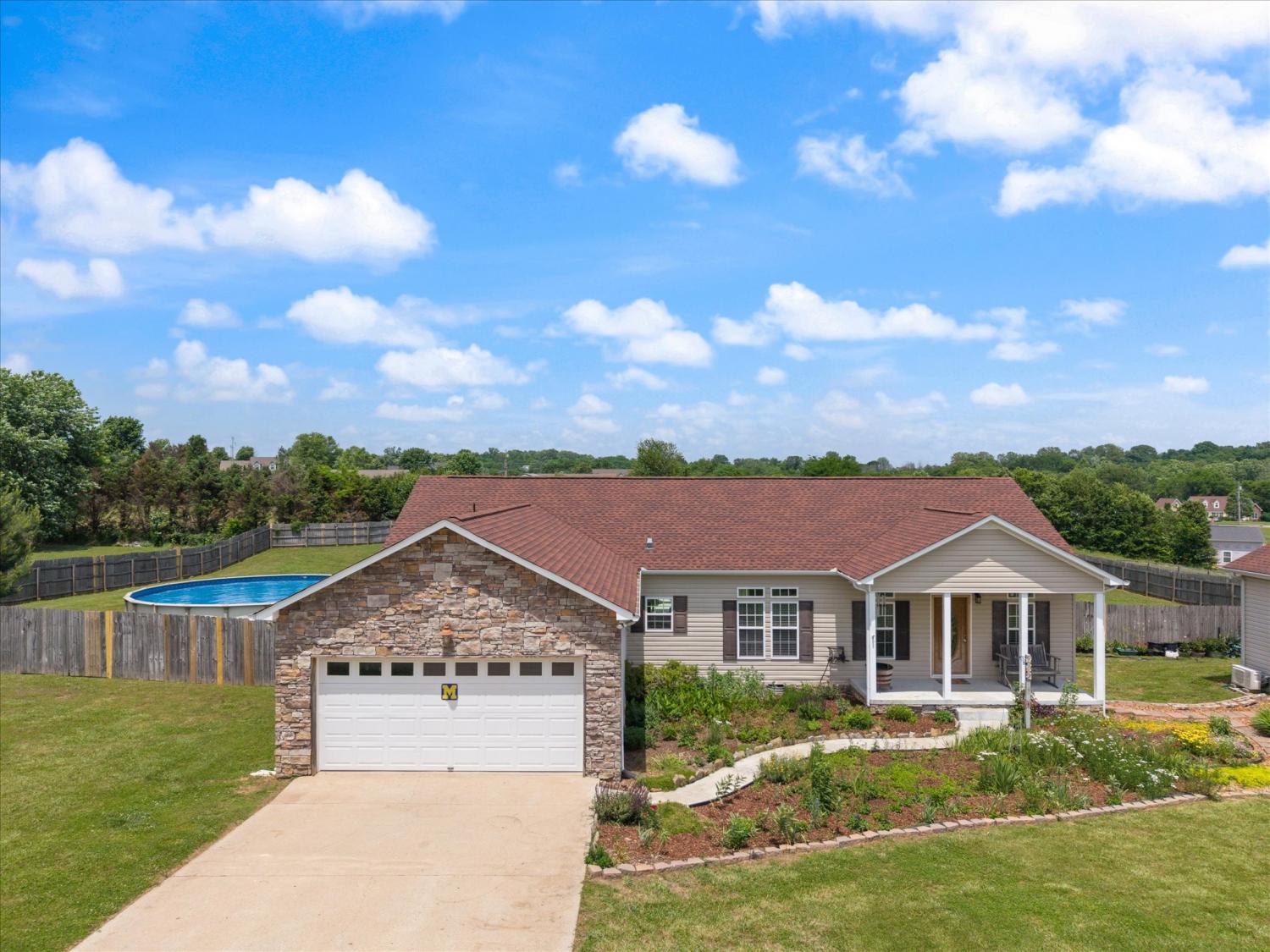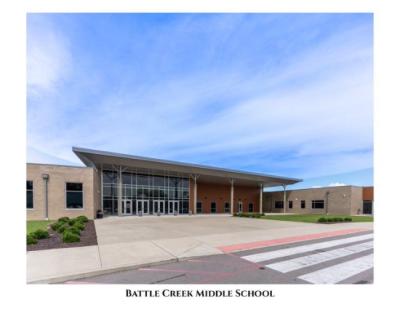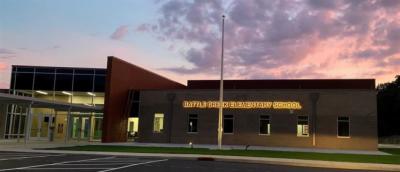
2013 Silverado Pass, Spring Hill, TN 37174 For Sale
Modular Home
- Email Listing
- Type: Modular Home
- Beds: 3
- Baths: 2
- 1,800 sq ft
Description
Charming One-Level Home on a Spacious 1-Acre Lot with both 2 car attached garage & a 1 car detached garage with an office space that could be converted to another garage/workshop. This beautifully maintained home offers an open-concept floor plan designed for both comfort and functionality. Featuring a desirable split-bedroom layout, it includes a separate living room and a cozy den—perfect for flexible living. Located just minutes from Saturn Parkway, I-65, shopping, and schools, this home provides the convenience of city access with the tranquility of country living on a spacious lot. The property is rich in outdoor features, boasting extensive flower gardens, herbs, and a thriving vegetable garden. Enjoy peace of mind with numerous updates: Roof 2023, HVAC 2019, Water heater 2022, Mini-split system in garage installed in 2017, Whole-house water filtration system, Two pantries for ample storage. All kitchen appliances and a backyard playset remain with the home. Please note: the pool rover, washer & dryer, upright freezer in the garage, and the safe in the detached garage do not convey. Sellers will require time to secure suitable housing. Don’t miss your chance to enjoy comfort, space, and convenience all in one place! Buyer & buyer's agent to verify all pertinent info including schools, sf, etc.
Property Details
Status : Active
Source : RealTracs, Inc.
Address : 2013 Silverado Pass Spring Hill TN 37174
County : Maury County, TN
Property Type : Residential
Area : 1,800 sq. ft.
Yard : Back Yard
Year Built : 2009
Exterior Construction : Stone,Vinyl Siding
Floors : Bamboo,Carpet,Tile,Vinyl
Heat : Central
HOA / Subdivision : Willa Park Phase One
Listing Provided by : Keller Williams Realty
MLS Status : Active
Listing # : RTC2886365
Schools in 2013 Silverado Pass, Spring Hill, TN 37174 :
Battle Creek Elementary School, Battle Creek Middle School, Battle Creek High School
Additional details
Virtual Tour URL : Click here for Virtual Tour
Heating : Yes
Parking Features : Garage Door Opener,Attached/Detached
Pool Features : Above Ground
Lot Size Area : 1.02 Sq. Ft.
Building Area Total : 1800 Sq. Ft.
Lot Size Acres : 1.02 Acres
Lot Size Dimensions : 1.03
Living Area : 1800 Sq. Ft.
Lot Features : Cleared,Level
Office Phone : 6153024242
Number of Bedrooms : 3
Number of Bathrooms : 2
Full Bathrooms : 2
Possession : Close Plus 30 Days
Cooling : 1
Garage Spaces : 3
Architectural Style : Ranch
Private Pool : 1
Patio and Porch Features : Porch,Covered,Deck
Levels : One
Basement : Crawl Space
Stories : 1
Utilities : Water Available
Parking Space : 3
Sewer : Septic Tank
Location 2013 Silverado Pass, TN 37174
Directions to 2013 Silverado Pass, TN 37174
Fr Nashville take I-65 South to Saturn Parkway Exit & turn Left to Clara Mathis Rd & turn Left to Silverado Pass & turn Left to home.
Schools near 2013 Silverado Pass, TN 37174
Sudivision has the following schools associated with it:
Battle Creek Middle School
Battle Creek Middle School is a community where the focus is personal growth and excellence.More about Battle Creek Middle School
Battle Creek Elementary School
Battle Creek Elementary is an innovative collaborative community where all learning is connected to solving real world problems using communication, creativity, critical thinking, and character building.More about Battle Creek Elementary School
Battle Creek High School
More about Battle Creek High School
 © 2025 Listings courtesy of RealTracs, Inc. as distributed by MLS GRID. IDX information is provided exclusively for consumers' personal non-commercial use and may not be used for any purpose other than to identify prospective properties consumers may be interested in purchasing. The IDX data is deemed reliable but is not guaranteed by MLS GRID and may be subject to an end user license agreement prescribed by the Member Participant's applicable MLS. Based on information submitted to the MLS GRID as of May 25, 2025 10:00 AM CST. All data is obtained from various sources and may not have been verified by broker or MLS GRID. Supplied Open House Information is subject to change without notice. All information should be independently reviewed and verified for accuracy. Properties may or may not be listed by the office/agent presenting the information. Some IDX listings have been excluded from this website.
© 2025 Listings courtesy of RealTracs, Inc. as distributed by MLS GRID. IDX information is provided exclusively for consumers' personal non-commercial use and may not be used for any purpose other than to identify prospective properties consumers may be interested in purchasing. The IDX data is deemed reliable but is not guaranteed by MLS GRID and may be subject to an end user license agreement prescribed by the Member Participant's applicable MLS. Based on information submitted to the MLS GRID as of May 25, 2025 10:00 AM CST. All data is obtained from various sources and may not have been verified by broker or MLS GRID. Supplied Open House Information is subject to change without notice. All information should be independently reviewed and verified for accuracy. Properties may or may not be listed by the office/agent presenting the information. Some IDX listings have been excluded from this website.


