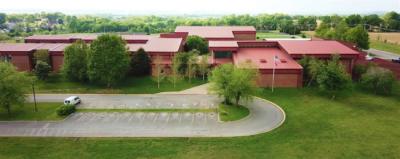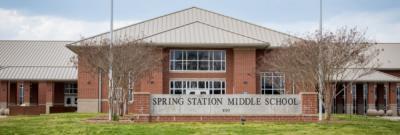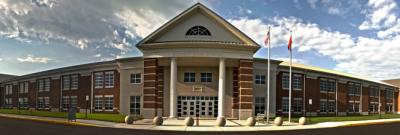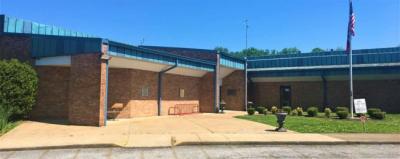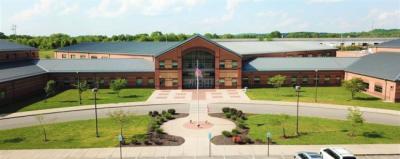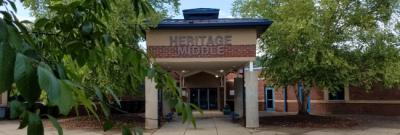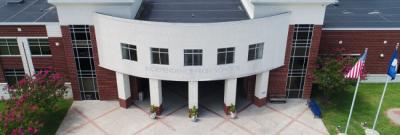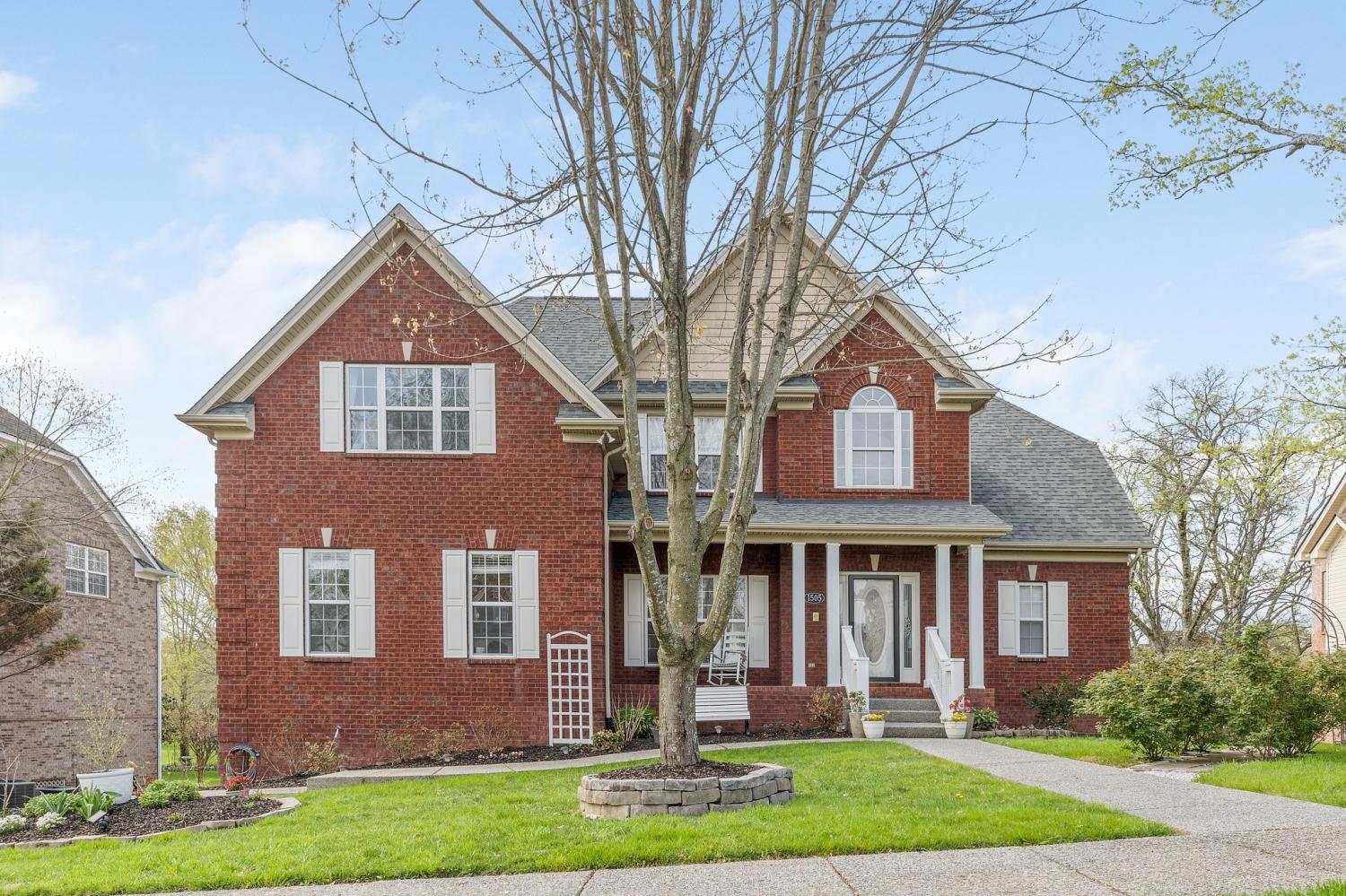
1505 Charleston Park Dr, Spring Hill, TN 37174 For Sale
Single Family Residence
- Email Listing
- Type: Single Family Residence
- Beds: 5
- Baths: 5
- 5,345 sq ft
Description
Highly Motivated Sellers – Relaunched at a New Price Below Market! This updated and inviting 5-bedroom home with a full in-law or guest suite in the walk-out basement offers incredible space, flexibility, and value. Whether you need room for extended family, a private office, or just want space to spread out—this home delivers. Inside, you’ll find renovated kitchens and bathrooms with stainless steel appliances and stylish finishes throughout. The cozy main living area flows seamlessly into a stunning sunroom wrapped in windows, flooding the home with natural light and creating a cheerful, airy feel. Step outside to enjoy two levels of outdoor living: a large deck on the main level and a covered patio below in the basement—ideal for entertaining or relaxing. This home is move-in ready and set in a community with great amenities including a neighborhood pool and playground. The landscaping shines in warmer months and enhances the home's curb appeal. Full list of improvements available—don’t miss the chance to explore everything this home has to offer.
Property Details
Status : Active Under Contract
Source : RealTracs, Inc.
Address : 1505 Charleston Park Dr Spring Hill TN 37174
County : Williamson County, TN
Property Type : Residential
Area : 5,345 sq. ft.
Yard : Back Yard
Year Built : 2006
Exterior Construction : Brick
Floors : Carpet,Wood,Tile,Vinyl
Heat : Central
HOA / Subdivision : Spring Hill Place Sec 4
Listing Provided by : Benchmark Realty, LLC
MLS Status : Under Contract - Showing
Listing # : RTC2887677
Schools in 1505 Charleston Park Dr, Spring Hill, TN 37174 :
Allendale Elementary School, Spring Station Middle School, Summit High School
Additional details
Association Fee : $81.00
Association Fee Frequency : Monthly
Heating : Yes
Parking Features : Garage Faces Rear
Lot Size Area : 0.27 Sq. Ft.
Building Area Total : 5345 Sq. Ft.
Lot Size Acres : 0.27 Acres
Lot Size Dimensions : 90 X 149
Living Area : 5345 Sq. Ft.
Office Phone : 6153711544
Number of Bedrooms : 5
Number of Bathrooms : 5
Full Bathrooms : 4
Half Bathrooms : 1
Possession : Negotiable
Cooling : 1
Garage Spaces : 2
Architectural Style : Traditional
Patio and Porch Features : Deck,Patio,Porch
Levels : Three Or More
Basement : Finished
Stories : 3
Utilities : Water Available
Parking Space : 2
Sewer : Public Sewer
Location 1505 Charleston Park Dr, TN 37174
Directions to 1505 Charleston Park Dr, TN 37174
I-65 to Spring Hill. Go west on June Lake exit. Turn left onto Buckner Ln. Turn right onto Savannah Park Dr. At the traffic circle, take the 1st exit onto Round Hill Ln. Turn left onto Charleston Park Dr. Destination will be on the left.
Schools near 1505 Charleston Park Dr, TN 37174
Sudivision has the following schools associated with it:
Spring Hill High School
We envision a future where key student needs are met, and supports are in place to foster the development of well-rounded, informed, independent, and purpose-driven citizens who make a significant impact in their community.More about Spring Hill High School
Allendale Elementary School
The mission of Allendale Elementary School is to empower students to grow Academically, Emotionally, and Socially. We believe that we are a community where all learners pursue academic growth, are encouraged to be citizens with character, and are successful and productive future leaders.More about Allendale Elementary School
Spring Station Middle School
Spring Station exists to educate, engage, and nurture each student through meaningful experiences, positive relationships, and character development.More about Spring Station Middle School
Summit High School
The family at Summit High School exists to cultivate lifelong learners who embody excellence in academics, athletics, and the arts in a safe environment that is supported by our families, staff and community.Spring Hill Elementary
Welcome to the Home of The Little Raiders! We are excited and looking forward to another great year of learning and building friendships. We are elated that your child is a part of our learning environment. Our expectations are that each child will make growth in their academics and social-emotional well-being this school year.More about Spring Hill Elementary
Spring Hill Middle School
Spring Hill Middle School continues to strive not only to meet but exceed state and national standards. Our STEAM curriculum continues to support these goals.More about Spring Hill Middle School
Heritage Elementary
Mission: engage to learn, educate to succeed, challenge to excel, inspire to serve. The staff, parents, and community of Heritage Elementary School will provide a safe, supportive, and academically enriching environment to engage all learners in their pursuit of excellence.More about Heritage Elementary
Heritage Middle School
The Heritage Hornet Mission Statement is: Building self-confidence, academic achievement, and personal responsibility in all of our students.More about Heritage Middle School
Independence High School
The mission of Independence High School is to partner with parents and guardians to cultivate achievement and integrity in a caring environment that models critical thinking, responsible citizenship, respect for individuals, and a spirit of community where students reach their highest potential.More about Independence High School
 © 2025 Listings courtesy of RealTracs, Inc. as distributed by MLS GRID. IDX information is provided exclusively for consumers' personal non-commercial use and may not be used for any purpose other than to identify prospective properties consumers may be interested in purchasing. The IDX data is deemed reliable but is not guaranteed by MLS GRID and may be subject to an end user license agreement prescribed by the Member Participant's applicable MLS. Based on information submitted to the MLS GRID as of June 11, 2025 10:00 PM CST. All data is obtained from various sources and may not have been verified by broker or MLS GRID. Supplied Open House Information is subject to change without notice. All information should be independently reviewed and verified for accuracy. Properties may or may not be listed by the office/agent presenting the information. Some IDX listings have been excluded from this website.
© 2025 Listings courtesy of RealTracs, Inc. as distributed by MLS GRID. IDX information is provided exclusively for consumers' personal non-commercial use and may not be used for any purpose other than to identify prospective properties consumers may be interested in purchasing. The IDX data is deemed reliable but is not guaranteed by MLS GRID and may be subject to an end user license agreement prescribed by the Member Participant's applicable MLS. Based on information submitted to the MLS GRID as of June 11, 2025 10:00 PM CST. All data is obtained from various sources and may not have been verified by broker or MLS GRID. Supplied Open House Information is subject to change without notice. All information should be independently reviewed and verified for accuracy. Properties may or may not be listed by the office/agent presenting the information. Some IDX listings have been excluded from this website.

