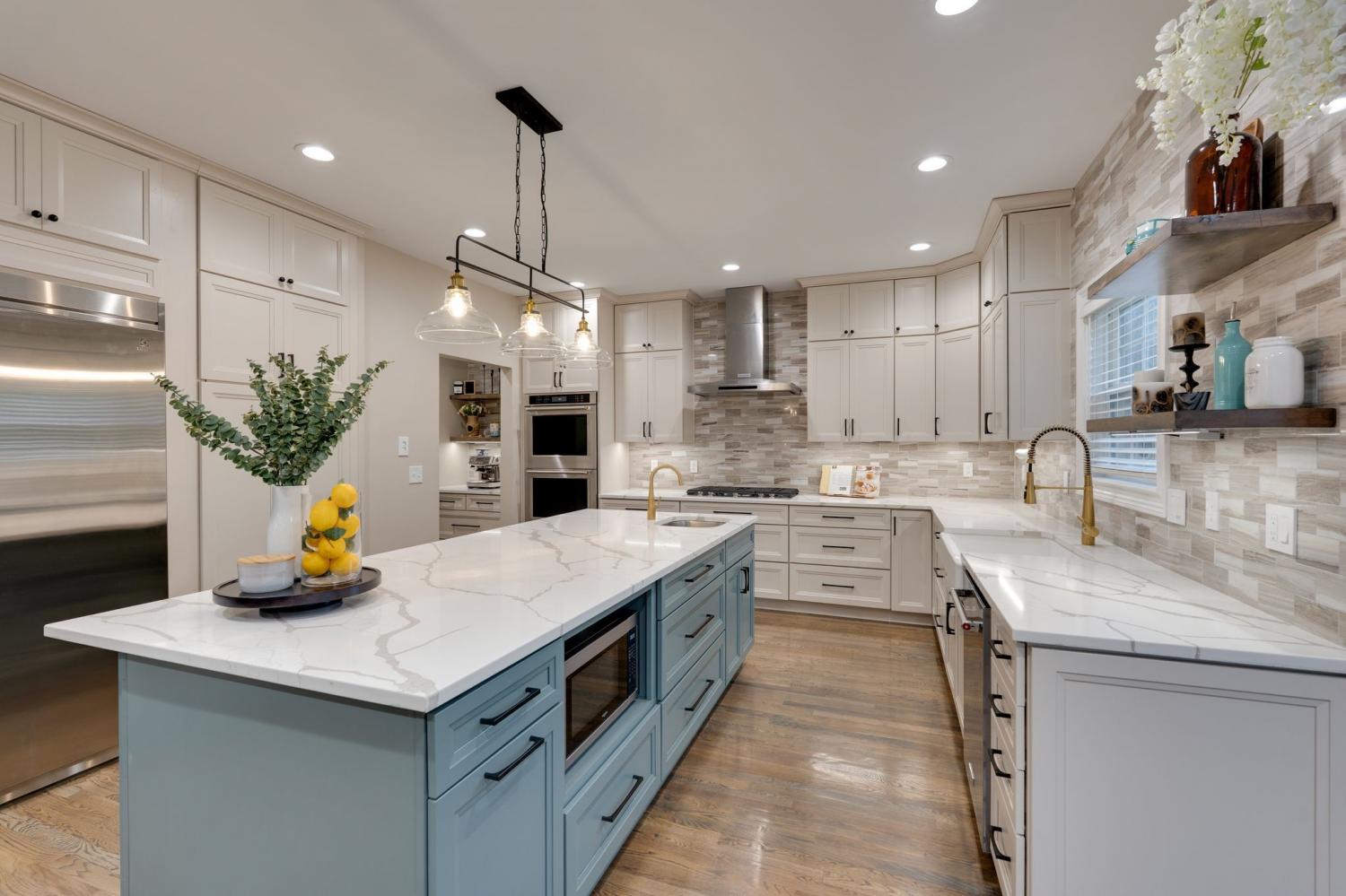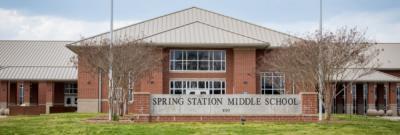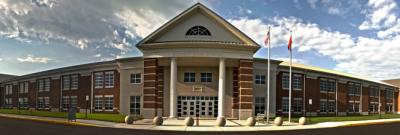
3168 Appian Way, Spring Hill, TN 37174 For Sale
Single Family Residence
- Email Listing
- Type: Single Family Residence
- Beds: 4
- Baths: 5
- 5,031 sq ft
Description
Step into this recently updated entertainer’s dream home in Williamson County. Surrounded by mature trees and a manicured lawn, this custom home offers over 5,000 sq ft of beautifully finished living space. The open floor plan connects the designer kitchen, dining area, and cozy living room—perfect for daily life and gatherings. The gourmet kitchen features an oversized island w/quartz countertops, marble backsplash, gas cooktop, double ovens, hidden walk-in pantry, and ample cabinetry. Upstairs, the spa-like primary suite includes a luxurious bath and oversized custom closet. Three additional bedrooms, 2 additional full bathrooms and a large bonus room complete the upper level. The finished basement is designed for entertaining with a wet bar, wine cellar, media room, game area, potential 5th bedroom, and direct backyard access to the patio and 1-year-old Swim Spa. Additional highlights include a new roof (2022), 220V EV outlet rough-in in the garage, and a low $50/month HOA. Zoned for top-rated schools and minutes from I-65, shopping, and dining, this home offers effortless elegance in a prime location. Don’t miss your chance—schedule a private tour today and make this stunning home yours!
Property Details
Status : Active
Address : 3168 Appian Way Spring Hill TN 37174
County : Williamson County, TN
Property Type : Residential
Area : 5,031 sq. ft.
Year Built : 2006
Exterior Construction : Brick
Floors : Carpet,Wood,Tile
Heat : Central,Natural Gas
HOA / Subdivision : Benevento Ph 1
Listing Provided by : Onward Real Estate
MLS Status : Active
Listing # : RTC2889716
Schools in 3168 Appian Way, Spring Hill, TN 37174 :
Allendale Elementary School, Spring Station Middle School, Summit High School
Additional details
Association Fee : $50.00
Association Fee Frequency : Monthly
Heating : Yes
Parking Features : Garage Faces Front,Aggregate
Lot Size Area : 0.27 Sq. Ft.
Building Area Total : 5031 Sq. Ft.
Lot Size Acres : 0.27 Acres
Lot Size Dimensions : 62 X 151
Living Area : 5031 Sq. Ft.
Lot Features : Corner Lot
Office Phone : 6152345180
Number of Bedrooms : 4
Number of Bathrooms : 5
Full Bathrooms : 4
Half Bathrooms : 1
Possession : Close Of Escrow
Cooling : 1
Garage Spaces : 3
Architectural Style : Traditional
Patio and Porch Features : Deck,Patio
Levels : Three Or More
Basement : Finished
Stories : 3
Utilities : Natural Gas Available,Water Available
Parking Space : 7
Sewer : Public Sewer
Location 3168 Appian Way, TN 37174
Directions to 3168 Appian Way, TN 37174
South on 65South from Nashville, Exit 55 June Lake, Left on Buckner Ln, Right on Duplex Rr, Right on Appian Way, house will be on your left
Schools near 3168 Appian Way, TN 37174
Sudivision has the following schools associated with it:
Allendale Elementary School
The mission of Allendale Elementary School is to empower students to grow Academically, Emotionally, and Socially. We believe that we are a community where all learners pursue academic growth, are encouraged to be citizens with character, and are successful and productive future leaders.More about Allendale Elementary School
Spring Station Middle School
Spring Station exists to educate, engage, and nurture each student through meaningful experiences, positive relationships, and character development.More about Spring Station Middle School
Summit High School
The family at Summit High School exists to cultivate lifelong learners who embody excellence in academics, athletics, and the arts in a safe environment that is supported by our families, staff and community. © 2025 Listings courtesy of RealTracs, Inc. as distributed by MLS GRID. IDX information is provided exclusively for consumers' personal non-commercial use and may not be used for any purpose other than to identify prospective properties consumers may be interested in purchasing. The IDX data is deemed reliable but is not guaranteed by MLS GRID and may be subject to an end user license agreement prescribed by the Member Participant's applicable MLS. Based on information submitted to the MLS GRID as of July 28, 2025 10:00 PM CST. All data is obtained from various sources and may not have been verified by broker or MLS GRID. Supplied Open House Information is subject to change without notice. All information should be independently reviewed and verified for accuracy. Properties may or may not be listed by the office/agent presenting the information. Some IDX listings have been excluded from this website.
© 2025 Listings courtesy of RealTracs, Inc. as distributed by MLS GRID. IDX information is provided exclusively for consumers' personal non-commercial use and may not be used for any purpose other than to identify prospective properties consumers may be interested in purchasing. The IDX data is deemed reliable but is not guaranteed by MLS GRID and may be subject to an end user license agreement prescribed by the Member Participant's applicable MLS. Based on information submitted to the MLS GRID as of July 28, 2025 10:00 PM CST. All data is obtained from various sources and may not have been verified by broker or MLS GRID. Supplied Open House Information is subject to change without notice. All information should be independently reviewed and verified for accuracy. Properties may or may not be listed by the office/agent presenting the information. Some IDX listings have been excluded from this website.


