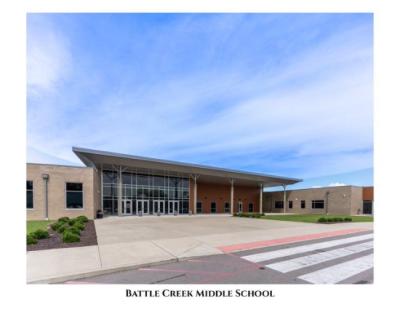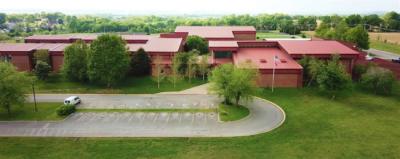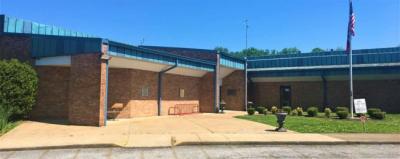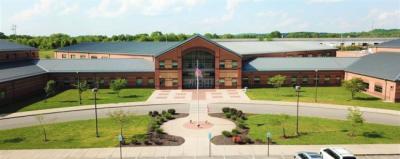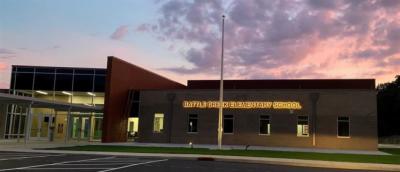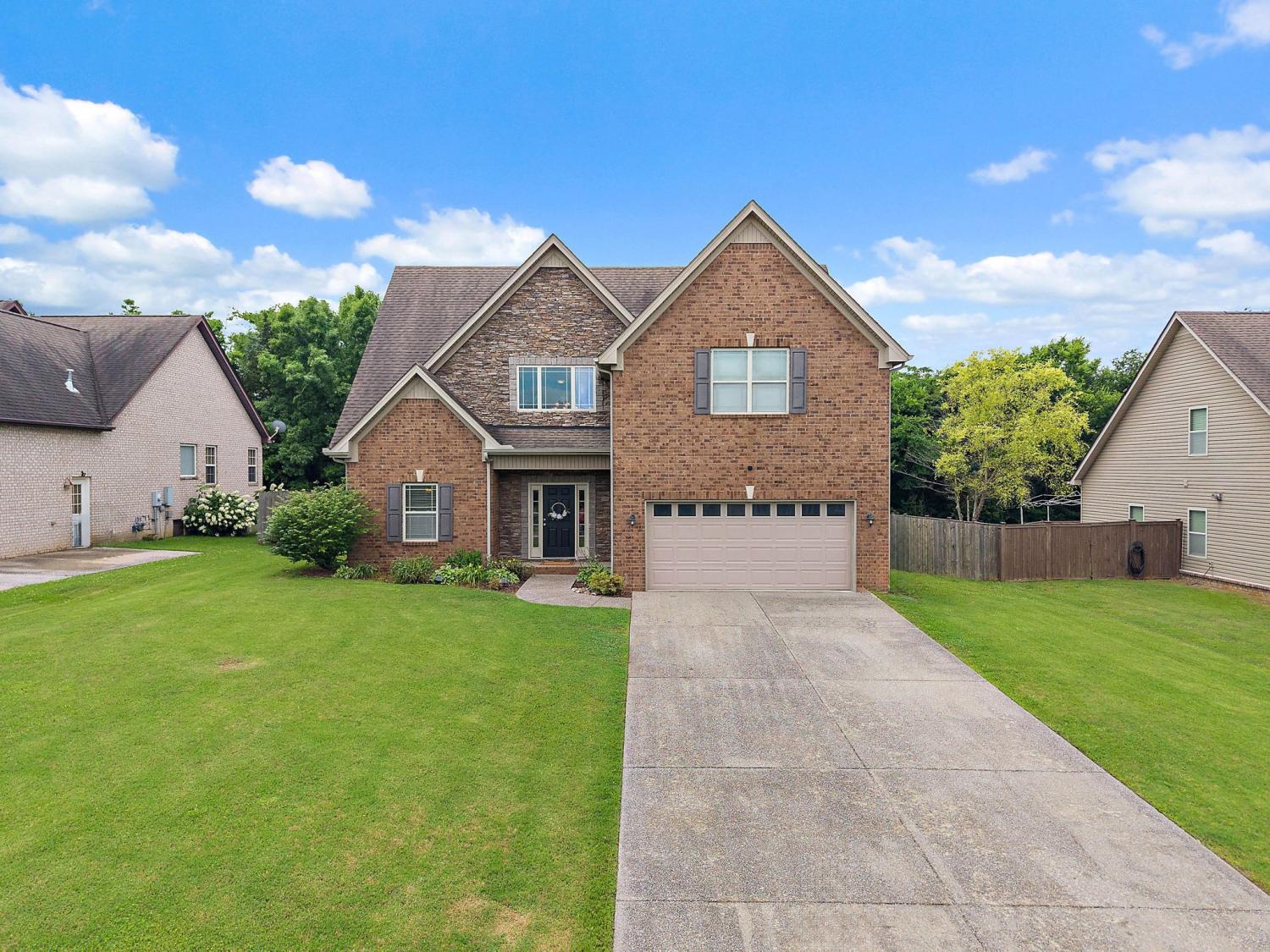
2034 Lincoln Rd, Spring Hill, TN 37174 For Sale
Single Family Residence
- Email Listing
- Type: Single Family Residence
- Beds: 3
- Baths: 3
- 2,528 sq ft
Description
Welcome to 2034 Lincoln Rd—where peaceful suburban living meets thoughtful design and modern convenience. This beautifully maintained home features a two-story foyer that makes a grand first impression and leads into a spacious, light-filled layout perfect for everyday living and entertaining. The chef’s kitchen is a standout, offering a gas cooktop, built-in wall oven, and a warmer drawer—perfect for hosting or prepping meals with ease. A 2-drawer dishwasher and pantry closet add extra function and storage. The dedicated laundry room keeps your chores separate from your living space, while multiple closets throughout the home ensure you’ll never run out of storage. The owner’s suite offers a relaxing retreat, complete with a tray ceiling and generous proportions. Upstairs, you’ll find additional spacious bedrooms and even more storage options. Nestled in a peaceful community that feels tucked away, yet you're just 15 minutes from shopping, dining, and city conveniences, with easy access to major roads for commuting. Don’t miss the opportunity to live in one of Spring Hill’s most desirable neighborhoods—schedule your private showing today!
Property Details
Status : Active
Source : RealTracs, Inc.
Address : 2034 Lincoln Rd Spring Hill TN 37174
County : Maury County, TN
Property Type : Residential
Area : 2,528 sq. ft.
Yard : Privacy
Year Built : 2013
Exterior Construction : Brick,Stone
Floors : Carpet,Wood,Tile
Heat : Central,Heat Pump
HOA / Subdivision : Royalton Woods Section 1
Listing Provided by : Bradford Real Estate
MLS Status : Active
Listing # : RTC2897740
Schools in 2034 Lincoln Rd, Spring Hill, TN 37174 :
Battle Creek Elementary School, Battle Creek Middle School, Spring Hill High School
Additional details
Association Fee : $25.00
Association Fee Frequency : Monthly
Assocation Fee 2 : $125.00
Association Fee 2 Frequency : One Time
Heating : Yes
Parking Features : Garage Door Opener,Garage Faces Front,Driveway
Lot Size Area : 0.25 Sq. Ft.
Building Area Total : 2528 Sq. Ft.
Lot Size Acres : 0.25 Acres
Lot Size Dimensions : 80X145
Living Area : 2528 Sq. Ft.
Lot Features : Cleared,Sloped
Office Phone : 6152795310
Number of Bedrooms : 3
Number of Bathrooms : 3
Full Bathrooms : 2
Half Bathrooms : 1
Possession : Immediate
Cooling : 1
Garage Spaces : 2
Architectural Style : Contemporary
Patio and Porch Features : Patio,Covered,Porch
Levels : Two
Basement : Slab
Stories : 2
Utilities : Water Available
Parking Space : 5
Sewer : Public Sewer
Location 2034 Lincoln Rd, TN 37174
Directions to 2034 Lincoln Rd, TN 37174
Follow I-65 S to Port Royal Rd in Spring Hill. Take the Port Royal Rd exit from TN-396 W/Saturn Pkwy, Continue on Port Royal Rd. Drive to Lincoln Rd, home will be on the right.
Schools near 2034 Lincoln Rd, TN 37174
Sudivision has the following schools associated with it:
Marvin Wright Elementary School
We are proud to be the home of the Rockets! Marvin Wright Elementary will inspire all students to LEAD.More about Marvin Wright Elementary School
Battle Creek Middle School
Battle Creek Middle School is a community where the focus is personal growth and excellence.More about Battle Creek Middle School
Spring Hill High School
We envision a future where key student needs are met, and supports are in place to foster the development of well-rounded, informed, independent, and purpose-driven citizens who make a significant impact in their community.More about Spring Hill High School
Spring Hill Elementary
Welcome to the Home of The Little Raiders! We are excited and looking forward to another great year of learning and building friendships. We are elated that your child is a part of our learning environment. Our expectations are that each child will make growth in their academics and social-emotional well-being this school year.More about Spring Hill Elementary
Spring Hill Middle School
Spring Hill Middle School continues to strive not only to meet but exceed state and national standards. Our STEAM curriculum continues to support these goals.More about Spring Hill Middle School
Battle Creek Elementary School
Battle Creek Elementary is an innovative collaborative community where all learning is connected to solving real world problems using communication, creativity, critical thinking, and character building.More about Battle Creek Elementary School
Battle Creek High School
More about Battle Creek High School
 © 2025 Listings courtesy of RealTracs, Inc. as distributed by MLS GRID. IDX information is provided exclusively for consumers' personal non-commercial use and may not be used for any purpose other than to identify prospective properties consumers may be interested in purchasing. The IDX data is deemed reliable but is not guaranteed by MLS GRID and may be subject to an end user license agreement prescribed by the Member Participant's applicable MLS. Based on information submitted to the MLS GRID as of June 11, 2025 10:00 PM CST. All data is obtained from various sources and may not have been verified by broker or MLS GRID. Supplied Open House Information is subject to change without notice. All information should be independently reviewed and verified for accuracy. Properties may or may not be listed by the office/agent presenting the information. Some IDX listings have been excluded from this website.
© 2025 Listings courtesy of RealTracs, Inc. as distributed by MLS GRID. IDX information is provided exclusively for consumers' personal non-commercial use and may not be used for any purpose other than to identify prospective properties consumers may be interested in purchasing. The IDX data is deemed reliable but is not guaranteed by MLS GRID and may be subject to an end user license agreement prescribed by the Member Participant's applicable MLS. Based on information submitted to the MLS GRID as of June 11, 2025 10:00 PM CST. All data is obtained from various sources and may not have been verified by broker or MLS GRID. Supplied Open House Information is subject to change without notice. All information should be independently reviewed and verified for accuracy. Properties may or may not be listed by the office/agent presenting the information. Some IDX listings have been excluded from this website.

