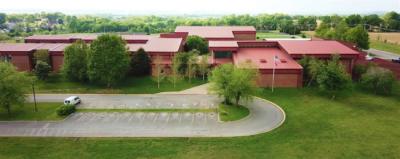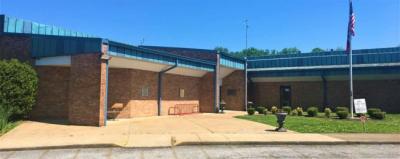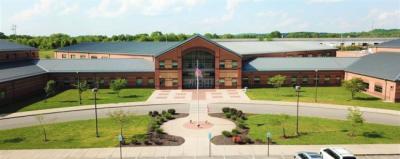140 Split Rail Ln, Spring Hill, TN 37174 For Sale
Single Family Residence
- Email Listing
- Type: Single Family Residence
- Beds: 3
- Baths: 4
- 2,793 sq ft
Description
All bedrooms on main floor with potential 4th bedroom upstairs. Custom Craftsmanship Meets Everyday Convenience Located On A Cul-De-Sac! One of only a few homes in the neighborhood built by Wayne Dunn & Associates, this custom-designed gem is loaded with $50k of high-end upgrades and thoughtful touches throughout. Enjoy main-level living with 3 bedrooms—including a stunning primary suite featuring hardwood floors, spa-like bath with walk-in tile shower, frameless shower door and soaking tub, and a custom walk-through closet by Closets By Design that connects directly to the laundry room which was reinforced by the builder as a storm shelter. The kitchen boasts quartz countertops, tile backsplash, stainless appliances, and a new refrigerator in 2025. Living room has gas fireplace and custom bookcases. Upstairs, the spacious bonus room includes a full bath and can easily serve as a 4th bedroom. Relax year-round in the screened back porch. Crawlspace is encapsulated and driveway expanded for extra parking. All of this just 2 minutes from shopping at Target in the The Crossings and quick access to Saturn Parkway—custom comfort and convenience in one perfect package! 1% Lender Credit towards closing costs or rate buy down is being offered.
Property Details
Status : Active Under Contract
Address : 140 Split Rail Ln Spring Hill TN 37174
County : Maury County, TN
Property Type : Residential
Area : 2,793 sq. ft.
Year Built : 2019
Exterior Construction : Brick
Floors : Carpet,Wood,Tile
Heat : Central
HOA / Subdivision : Summer Meadows
Listing Provided by : Benchmark Realty, LLC
MLS Status : Under Contract - Showing
Listing # : RTC2898135
Schools in 140 Split Rail Ln, Spring Hill, TN 37174 :
Spring Hill Elementary, Spring Hill Middle School, Spring Hill High School
Additional details
Association Fee : $60.00
Association Fee Frequency : Monthly
Heating : Yes
Parking Features : Garage Door Opener,Garage Faces Front,Driveway
Lot Size Area : 0.24 Sq. Ft.
Building Area Total : 2793 Sq. Ft.
Lot Size Acres : 0.24 Acres
Lot Size Dimensions : 77.44 X 153.02 IRR
Living Area : 2793 Sq. Ft.
Office Phone : 6153711544
Number of Bedrooms : 3
Number of Bathrooms : 4
Full Bathrooms : 3
Half Bathrooms : 1
Possession : Close Of Escrow
Cooling : 1
Garage Spaces : 2
Architectural Style : Traditional
Patio and Porch Features : Screened
Levels : Two
Basement : None,Crawl Space
Stories : 2
Utilities : Water Available
Parking Space : 2
Sewer : Public Sewer
Location 140 Split Rail Ln, TN 37174
Directions to 140 Split Rail Ln, TN 37174
From I-65: South on I-65 to Saturn Parkway. Take exit for Spring Hill (31N). Turn Left at Stephen Yokich Pkwy. Left into subdivision Summer Meadows. Left on Split Rail Lane
Schools near 140 Split Rail Ln, TN 37174
Sudivision has the following schools associated with it:
Spring Hill High School
We envision a future where key student needs are met, and supports are in place to foster the development of well-rounded, informed, independent, and purpose-driven citizens who make a significant impact in their community.More about Spring Hill High School
Spring Hill Elementary
Welcome to the Home of The Little Raiders! We are excited and looking forward to another great year of learning and building friendships. We are elated that your child is a part of our learning environment. Our expectations are that each child will make growth in their academics and social-emotional well-being this school year.More about Spring Hill Elementary
Spring Hill Middle School
Spring Hill Middle School continues to strive not only to meet but exceed state and national standards. Our STEAM curriculum continues to support these goals.More about Spring Hill Middle School
 © 2025 Listings courtesy of RealTracs, Inc. as distributed by MLS GRID. IDX information is provided exclusively for consumers' personal non-commercial use and may not be used for any purpose other than to identify prospective properties consumers may be interested in purchasing. The IDX data is deemed reliable but is not guaranteed by MLS GRID and may be subject to an end user license agreement prescribed by the Member Participant's applicable MLS. Based on information submitted to the MLS GRID as of October 27, 2025 10:00 PM CST. All data is obtained from various sources and may not have been verified by broker or MLS GRID. Supplied Open House Information is subject to change without notice. All information should be independently reviewed and verified for accuracy. Properties may or may not be listed by the office/agent presenting the information. Some IDX listings have been excluded from this website.
© 2025 Listings courtesy of RealTracs, Inc. as distributed by MLS GRID. IDX information is provided exclusively for consumers' personal non-commercial use and may not be used for any purpose other than to identify prospective properties consumers may be interested in purchasing. The IDX data is deemed reliable but is not guaranteed by MLS GRID and may be subject to an end user license agreement prescribed by the Member Participant's applicable MLS. Based on information submitted to the MLS GRID as of October 27, 2025 10:00 PM CST. All data is obtained from various sources and may not have been verified by broker or MLS GRID. Supplied Open House Information is subject to change without notice. All information should be independently reviewed and verified for accuracy. Properties may or may not be listed by the office/agent presenting the information. Some IDX listings have been excluded from this website.



