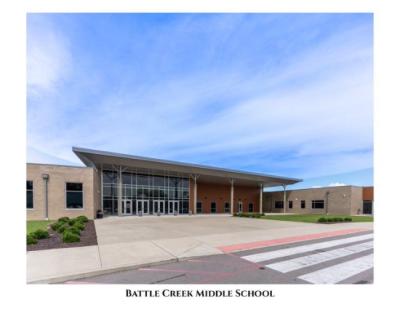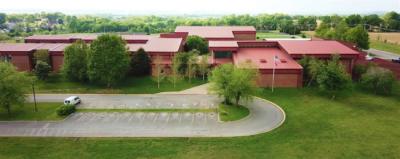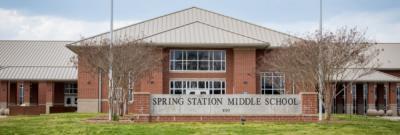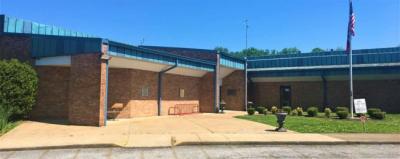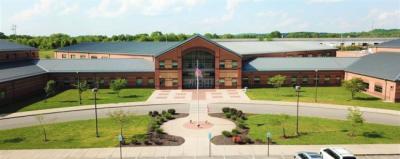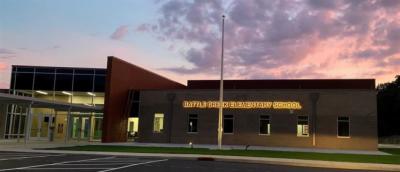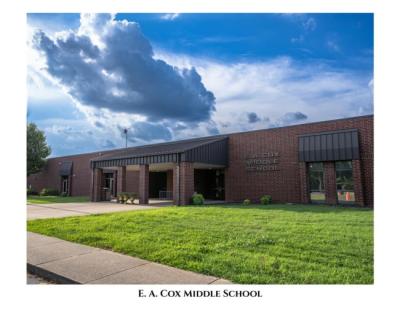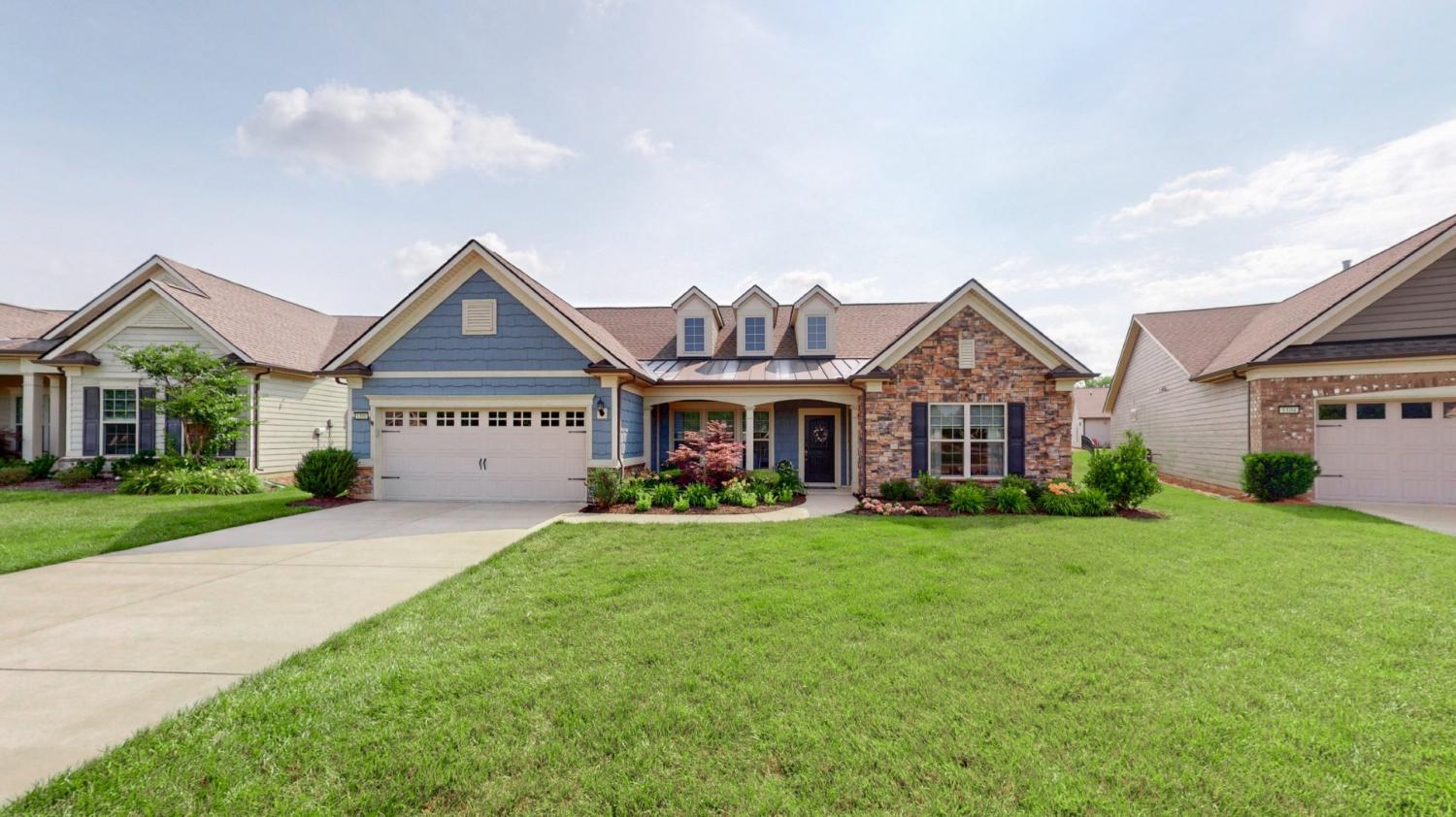
1106 Davidson Walk, Spring Hill, TN 37174 For Sale
Single Family Residence
- Email Listing
- Type: Single Family Residence
- Beds: 3
- Baths: 4
- 3,350 sq ft
Description
Welcome to Your Dream Home in Del Webb’s 55+ Active Adult Community! Nestled on a quiet street, this meticulously maintained home offers endless possibilities and thoughtful upgrades throughout. Enjoy open concept living, featuring a cozy gas fireplace, a bright sunroom, a spacious upstairs loft with a bedroom and full bathroom-perfect for guests. The home also includes a dedicated office, ideal for remote work or hobbies. The large primary suite features a luxurious bath with a large walk-in tile shower, double vanities, custom California Closet with laundry access. The chef’s kitchen is beautifully appointed with granite countertops, a farmhouse sink, gas cooktop, new Thermador ovens, soft-close cabinetry, rollout shelving throughout, custom kitchen aid appliance lift and a generous walk-in pantry. Upgrades continue throughout with custom shades, crown molding, central vacuum, tankless water heater, home surround sound, and an epoxy-coated garage floor—plus a separate golf cart space and custom shelving. Enjoy a private backyard retreat with a fire pit, perfect for relaxing or entertaining. This home truly has it all—luxury, location, and lifestyle. Community has both indoor and outdoor pools, pickleball and tennis courts, gas fire pit pavilion with gas grills and patio tables, clubhouse with fitness center and fitness classes, ball rooms, kitchen, conference room, card/game room, massage room, men's and women's locker rooms and a lending library. Over 70 clubs and special interest groups, special programs, presentations, concerts, Southern Springs choir and band, as well as photography, painting, quilting, solo clubs, coffee club, Veteran's club, Bible study, and so much more. If buyer uses seller's preferred mortgage broker Sean Aspenlind with Thrive Lending LLC, buyer will receive 1% of the loan amount in lender credit toward closing costs and/or interest rate buy down.
Property Details
Status : Active
Source : RealTracs, Inc.
Address : 1106 Davidson Walk Spring Hill TN 37174
County : Maury County, TN
Property Type : Residential
Area : 3,350 sq. ft.
Yard : Back Yard
Year Built : 2018
Exterior Construction : Brick,Vinyl Siding
Floors : Carpet,Wood,Tile
Heat : Natural Gas
HOA / Subdivision : Southern Springs Ph 3A
Listing Provided by : LHI Homes International
MLS Status : Active
Listing # : RTC2906240
Schools in 1106 Davidson Walk, Spring Hill, TN 37174 :
Battle Creek Elementary School, Battle Creek Middle School, Spring Hill High School
Additional details
Association Fee : $299.00
Association Fee Frequency : Monthly
Assocation Fee 2 : $3,588.00
Association Fee 2 Frequency : One Time
Senior Community : Yes
Heating : Yes
Parking Features : Garage Faces Front
Lot Size Area : 0.26 Sq. Ft.
Building Area Total : 3350 Sq. Ft.
Lot Size Acres : 0.26 Acres
Lot Size Dimensions : 54.35 X 140 IRR
Living Area : 3350 Sq. Ft.
Office Phone : 6159709632
Number of Bedrooms : 3
Number of Bathrooms : 4
Full Bathrooms : 3
Half Bathrooms : 1
Possession : Close Of Escrow
Cooling : 1
Garage Spaces : 2
Patio and Porch Features : Patio,Covered,Screened
Levels : One
Basement : Crawl Space
Stories : 2
Utilities : Electricity Available,Natural Gas Available,Water Available
Parking Space : 4
Sewer : Public Sewer
Location 1106 Davidson Walk, TN 37174
Directions to 1106 Davidson Walk, TN 37174
From Nashville - 65 S to Spring Hill.Take Exit 53 for TN-396/Saturn Parkway towards Columbia/Spring Hill. Take Kedron Road (2nd exit off of TN-396 W), turn left onto Kedron Road and Southern Springs is .5 Mile on the right.
Schools near 1106 Davidson Walk, TN 37174
Sudivision has the following schools associated with it:
Marvin Wright Elementary School
We are proud to be the home of the Rockets! Marvin Wright Elementary will inspire all students to LEAD.More about Marvin Wright Elementary School
Battle Creek Middle School
Battle Creek Middle School is a community where the focus is personal growth and excellence.More about Battle Creek Middle School
Spring Hill High School
We envision a future where key student needs are met, and supports are in place to foster the development of well-rounded, informed, independent, and purpose-driven citizens who make a significant impact in their community.More about Spring Hill High School
Spring Station Middle School
Spring Station exists to educate, engage, and nurture each student through meaningful experiences, positive relationships, and character development.More about Spring Station Middle School
Spring Hill Elementary
Welcome to the Home of The Little Raiders! We are excited and looking forward to another great year of learning and building friendships. We are elated that your child is a part of our learning environment. Our expectations are that each child will make growth in their academics and social-emotional well-being this school year.More about Spring Hill Elementary
Spring Hill Middle School
Spring Hill Middle School continues to strive not only to meet but exceed state and national standards. Our STEAM curriculum continues to support these goals.More about Spring Hill Middle School
Battle Creek Elementary School
Battle Creek Elementary is an innovative collaborative community where all learning is connected to solving real world problems using communication, creativity, critical thinking, and character building.More about Battle Creek Elementary School
E. A. Cox Middle School
Our teachers, staff, and administration are dedicated to providing rigorous academic instruction in a welcoming and safe learning environment. Students are encouraged to seek out both social and academic clubs, cultivate an appreciation of the arts, and participate in extracurricular and athletic activities.More about E. A. Cox Middle School
Battle Creek High School
More about Battle Creek High School
 © 2025 Listings courtesy of RealTracs, Inc. as distributed by MLS GRID. IDX information is provided exclusively for consumers' personal non-commercial use and may not be used for any purpose other than to identify prospective properties consumers may be interested in purchasing. The IDX data is deemed reliable but is not guaranteed by MLS GRID and may be subject to an end user license agreement prescribed by the Member Participant's applicable MLS. Based on information submitted to the MLS GRID as of July 29, 2025 10:00 AM CST. All data is obtained from various sources and may not have been verified by broker or MLS GRID. Supplied Open House Information is subject to change without notice. All information should be independently reviewed and verified for accuracy. Properties may or may not be listed by the office/agent presenting the information. Some IDX listings have been excluded from this website.
© 2025 Listings courtesy of RealTracs, Inc. as distributed by MLS GRID. IDX information is provided exclusively for consumers' personal non-commercial use and may not be used for any purpose other than to identify prospective properties consumers may be interested in purchasing. The IDX data is deemed reliable but is not guaranteed by MLS GRID and may be subject to an end user license agreement prescribed by the Member Participant's applicable MLS. Based on information submitted to the MLS GRID as of July 29, 2025 10:00 AM CST. All data is obtained from various sources and may not have been verified by broker or MLS GRID. Supplied Open House Information is subject to change without notice. All information should be independently reviewed and verified for accuracy. Properties may or may not be listed by the office/agent presenting the information. Some IDX listings have been excluded from this website.

