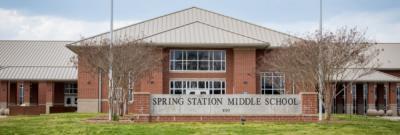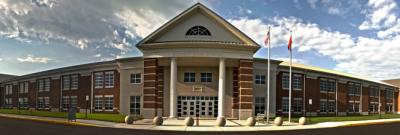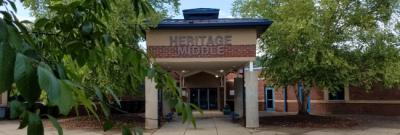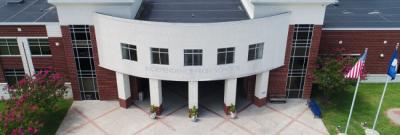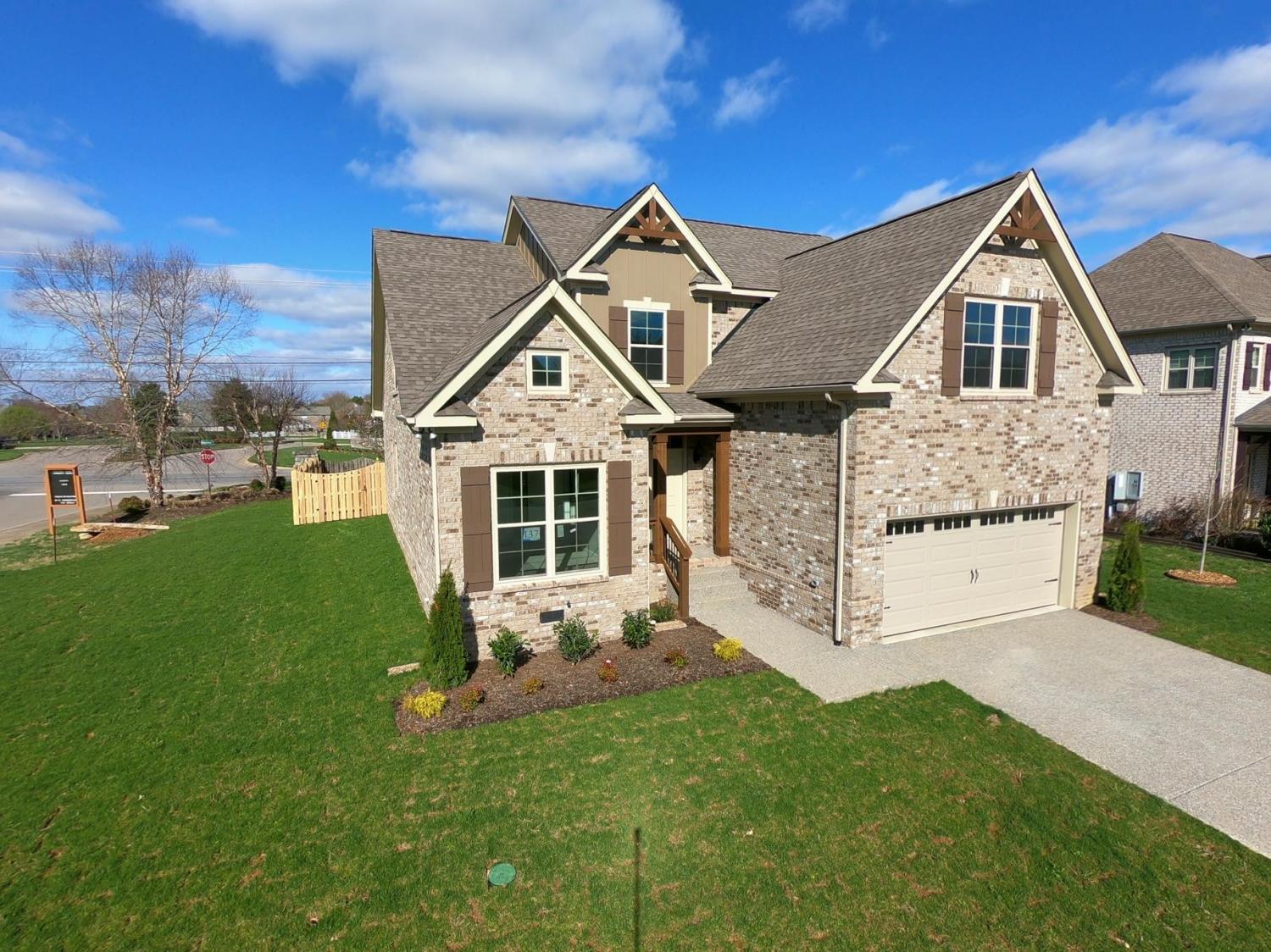
2001 Katach Ct, Spring Hill, TN 37174 For Sale
Single Family Residence
- Email Listing
- Type: Single Family Residence
- Beds: 4
- Baths: 3
- 2,600 sq ft
Description
Owner's Agent - Tons of Upgrades. Nestled in the tranquil community of Wades Grove, this charming 4-bedroom, 3-bathroom home offers a perfect blend of comfort and convenience. Built in 2019, the house features an open floor plan that seamlessly connects the living room, dining area, and kitchen, creating a spacious and inviting environment for both everyday living and entertaining. The main floor is home to the master suite, which includes an ensuite bathroom with a relaxing soaking tub, offering a private retreat, and and an additional bedroom in the main floor Upstairs, two additional bedrooms share a full bathroom, providing plenty of room for family or guests. Plus a Huge bonus room for entertainment which has a closet to be able to use it as a 5th Bedroom. The kitchen is equipped with modern appliances, including a refrigerator, stove, and dishwasher, while elegant granite countertops add a touch of luxury to the space. Conveniently located with easy access to major highways, this home allows for straightforward commuting to Nashville and nearby areas. The friendly neighborhood is well-maintained, offering a peaceful atmosphere while still being close to shopping, schools, and parks. This home truly combines comfort, style, and location, making it a perfect choice for your next move.
Property Details
Status : Active
Source : RealTracs, Inc.
Address : 2001 Katach Ct Spring Hill TN 37174
County : Williamson County, TN
Property Type : Residential
Area : 2,600 sq. ft.
Year Built : 2019
Exterior Construction : Brick
Floors : Carpet,Wood,Tile
Heat : Central,Electric,Natural Gas
HOA / Subdivision : Wades Grove Sec 3-A
Listing Provided by : simpliHOM
MLS Status : Active
Listing # : RTC2906908
Schools in 2001 Katach Ct, Spring Hill, TN 37174 :
Bethesda Elementary, Spring Station Middle School, Summit High School
Additional details
Association Fee : $46.00
Association Fee Frequency : Monthly
Heating : Yes
Parking Features : Garage Faces Front
Lot Size Area : 0.2 Sq. Ft.
Building Area Total : 2600 Sq. Ft.
Lot Size Acres : 0.2 Acres
Lot Size Dimensions : 92 X 126
Living Area : 2600 Sq. Ft.
Office Phone : 8558569466
Number of Bedrooms : 4
Number of Bathrooms : 3
Full Bathrooms : 3
Possession : Immediate
Cooling : 1
Garage Spaces : 2
Levels : Two
Basement : Crawl Space
Stories : 2
Utilities : Electricity Available,Water Available
Parking Space : 2
Sewer : Public Sewer
Location 2001 Katach Ct, TN 37174
Directions to 2001 Katach Ct, TN 37174
I-65 S take the Exit onto June Lake Blvd, Turn left onto Buckner Ln, Left onto Belcor Dr, Turn left onto Katach Ct, house will be 1st one on the left
Schools near 2001 Katach Ct, TN 37174
Sudivision has the following schools associated with it:
Bethesda Elementary
Bethesda Elementary School’s mission is to challenge students to achieve their full academic potential while supporting social and emotional growth through high expectations of students and staff.More about Bethesda Elementary
Allendale Elementary School
The mission of Allendale Elementary School is to empower students to grow Academically, Emotionally, and Socially. We believe that we are a community where all learners pursue academic growth, are encouraged to be citizens with character, and are successful and productive future leaders.More about Allendale Elementary School
Spring Station Middle School
Spring Station exists to educate, engage, and nurture each student through meaningful experiences, positive relationships, and character development.More about Spring Station Middle School
Summit High School
The family at Summit High School exists to cultivate lifelong learners who embody excellence in academics, athletics, and the arts in a safe environment that is supported by our families, staff and community.Chapman's Retreat Elementary
Our vision is that all students will learn in an environment that fosters curiosity and creativity, promotes individual learning styles, and entices students to seek knowledge and solve problems.More about Chapman's Retreat Elementary
Heritage Middle School
The Heritage Hornet Mission Statement is: Building self-confidence, academic achievement, and personal responsibility in all of our students.More about Heritage Middle School
Independence High School
The mission of Independence High School is to partner with parents and guardians to cultivate achievement and integrity in a caring environment that models critical thinking, responsible citizenship, respect for individuals, and a spirit of community where students reach their highest potential.More about Independence High School
 © 2025 Listings courtesy of RealTracs, Inc. as distributed by MLS GRID. IDX information is provided exclusively for consumers' personal non-commercial use and may not be used for any purpose other than to identify prospective properties consumers may be interested in purchasing. The IDX data is deemed reliable but is not guaranteed by MLS GRID and may be subject to an end user license agreement prescribed by the Member Participant's applicable MLS. Based on information submitted to the MLS GRID as of July 30, 2025 10:00 AM CST. All data is obtained from various sources and may not have been verified by broker or MLS GRID. Supplied Open House Information is subject to change without notice. All information should be independently reviewed and verified for accuracy. Properties may or may not be listed by the office/agent presenting the information. Some IDX listings have been excluded from this website.
© 2025 Listings courtesy of RealTracs, Inc. as distributed by MLS GRID. IDX information is provided exclusively for consumers' personal non-commercial use and may not be used for any purpose other than to identify prospective properties consumers may be interested in purchasing. The IDX data is deemed reliable but is not guaranteed by MLS GRID and may be subject to an end user license agreement prescribed by the Member Participant's applicable MLS. Based on information submitted to the MLS GRID as of July 30, 2025 10:00 AM CST. All data is obtained from various sources and may not have been verified by broker or MLS GRID. Supplied Open House Information is subject to change without notice. All information should be independently reviewed and verified for accuracy. Properties may or may not be listed by the office/agent presenting the information. Some IDX listings have been excluded from this website.

