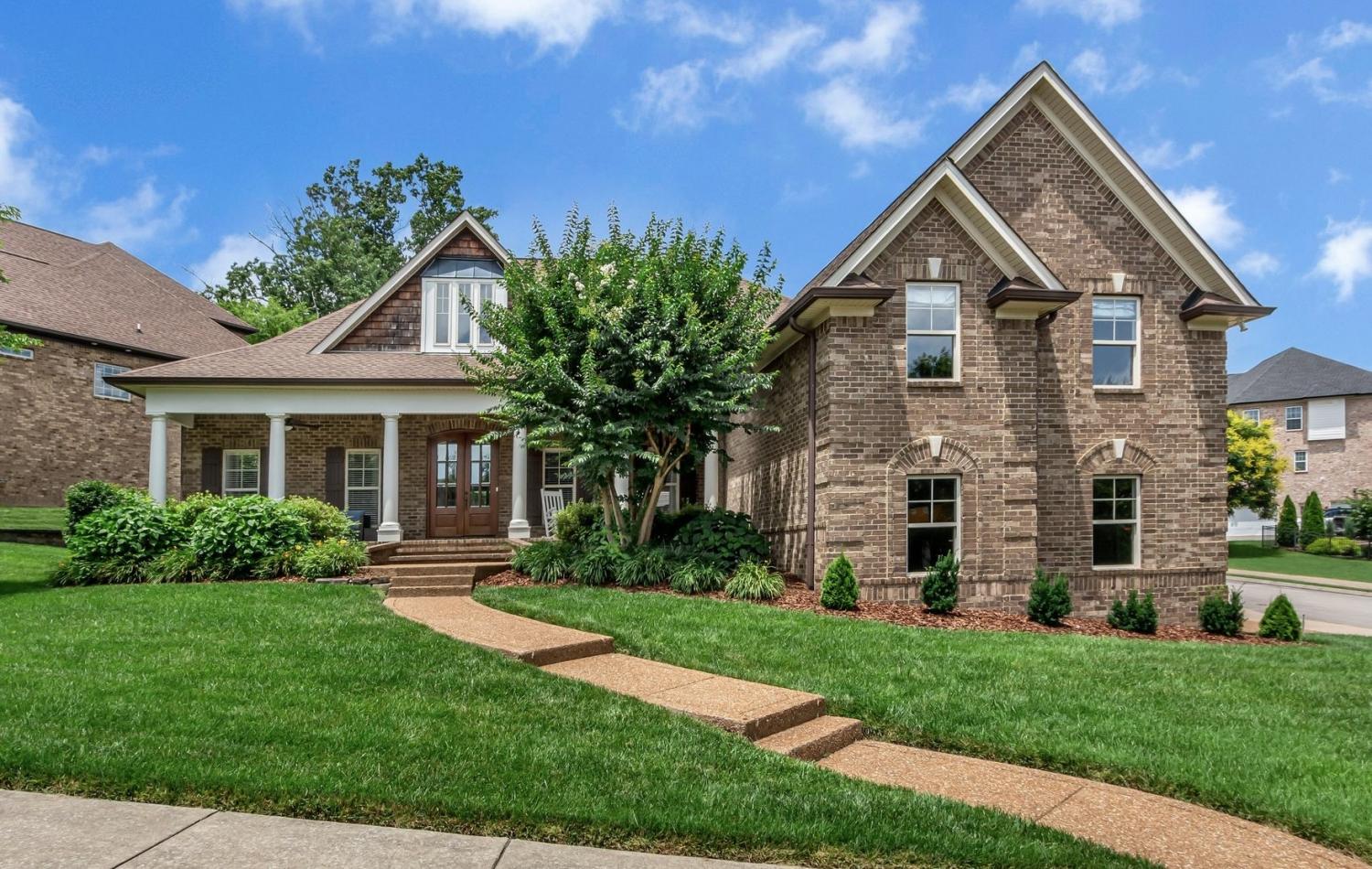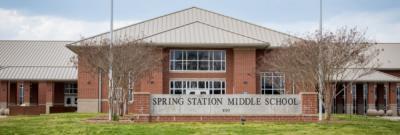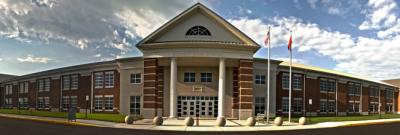
1051 Fitzroy Cir, Spring Hill, TN 37174 For Sale
Single Family Residence
- Email Listing
- Type: Single Family Residence
- Beds: 4
- Baths: 3
- 3,602 sq ft
Description
Located in the sought-after Cherry Grove community in Spring Hill, just across from the upcoming June Lake development, this stunning 4 bed, 3 bath home sits on a spacious corner lot with incredible curb appeal. Enjoy relaxing on the large covered front porch or entertaining in the beautifully designed backyard. Inside, the open-concept floor plan features a chef’s kitchen complete with double ovens, a gas range, a massive island, and fresh paint throughout. Tall ceilings and abundant natural light create a warm, airy feel, while the formal dining room has been stylishly converted into a cozy sitting area with a sliding barn door. With two bedrooms on the main level, including the primary suite, this layout offers flexibility and convenience. Upstairs, a huge bonus room and a large smart closet provide the perfect space for recreation or storage. Additional features include an oversized garage, a spacious laundry and mudroom, and thoughtful touches throughout—this home is the perfect blend of comfort, function, and style.Wonderful community with clubhouse and pool. The home has walk out attic space that could be converted into a home gym, officer, or anything to fit your needs. A must see! Secondary bedroom curtains do not convey.
Property Details
Status : Active
Address : 1051 Fitzroy Cir Spring Hill TN 37174
County : Williamson County, TN
Property Type : Residential
Area : 3,602 sq. ft.
Yard : Back Yard
Year Built : 2009
Exterior Construction : Brick
Floors : Carpet,Wood,Tile
Heat : Central
HOA / Subdivision : Cherry Grove Add Sec 1 Ph2
Listing Provided by : Compass Tennessee, LLC
MLS Status : Active
Listing # : RTC2920574
Schools in 1051 Fitzroy Cir, Spring Hill, TN 37174 :
Allendale Elementary School, Spring Station Middle School, Summit High School
Additional details
Association Fee : $51.00
Association Fee Frequency : Monthly
Heating : Yes
Parking Features : Garage Faces Side
Lot Size Area : 0.27 Sq. Ft.
Building Area Total : 3602 Sq. Ft.
Lot Size Acres : 0.27 Acres
Lot Size Dimensions : 121 X 66
Living Area : 3602 Sq. Ft.
Lot Features : Corner Lot
Office Phone : 6154755616
Number of Bedrooms : 4
Number of Bathrooms : 3
Full Bathrooms : 3
Possession : Close Of Escrow
Cooling : 1
Garage Spaces : 3
Architectural Style : Traditional
Patio and Porch Features : Porch,Covered,Patio
Levels : Two
Basement : None,Crawl Space
Stories : 2
Utilities : Water Available
Parking Space : 3
Sewer : Public Sewer
Location 1051 Fitzroy Cir, TN 37174
Directions to 1051 Fitzroy Cir, TN 37174
Take I-65 to the June Lake Exit heading West. Turn left on Buckner Lane, right on Stewart Campbell Pointe. Turn right onto Fitzroy and then left on Fitzroy. Home on the right.
Schools near 1051 Fitzroy Cir, TN 37174
Sudivision has the following schools associated with it:
Allendale Elementary School
The mission of Allendale Elementary School is to empower students to grow Academically, Emotionally, and Socially. We believe that we are a community where all learners pursue academic growth, are encouraged to be citizens with character, and are successful and productive future leaders.More about Allendale Elementary School
Spring Station Middle School
Spring Station exists to educate, engage, and nurture each student through meaningful experiences, positive relationships, and character development.More about Spring Station Middle School
Summit High School
The family at Summit High School exists to cultivate lifelong learners who embody excellence in academics, athletics, and the arts in a safe environment that is supported by our families, staff and community. © 2025 Listings courtesy of RealTracs, Inc. as distributed by MLS GRID. IDX information is provided exclusively for consumers' personal non-commercial use and may not be used for any purpose other than to identify prospective properties consumers may be interested in purchasing. The IDX data is deemed reliable but is not guaranteed by MLS GRID and may be subject to an end user license agreement prescribed by the Member Participant's applicable MLS. Based on information submitted to the MLS GRID as of August 24, 2025 10:00 AM CST. All data is obtained from various sources and may not have been verified by broker or MLS GRID. Supplied Open House Information is subject to change without notice. All information should be independently reviewed and verified for accuracy. Properties may or may not be listed by the office/agent presenting the information. Some IDX listings have been excluded from this website.
© 2025 Listings courtesy of RealTracs, Inc. as distributed by MLS GRID. IDX information is provided exclusively for consumers' personal non-commercial use and may not be used for any purpose other than to identify prospective properties consumers may be interested in purchasing. The IDX data is deemed reliable but is not guaranteed by MLS GRID and may be subject to an end user license agreement prescribed by the Member Participant's applicable MLS. Based on information submitted to the MLS GRID as of August 24, 2025 10:00 AM CST. All data is obtained from various sources and may not have been verified by broker or MLS GRID. Supplied Open House Information is subject to change without notice. All information should be independently reviewed and verified for accuracy. Properties may or may not be listed by the office/agent presenting the information. Some IDX listings have been excluded from this website.


