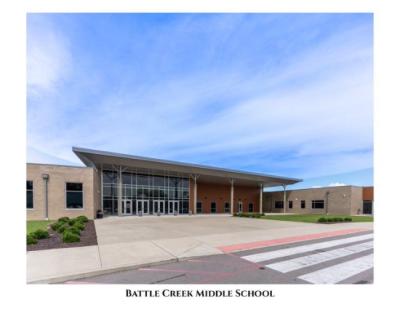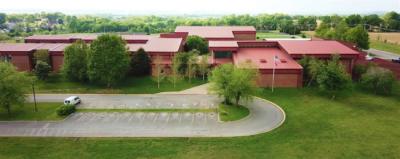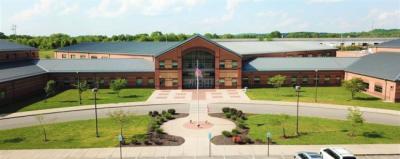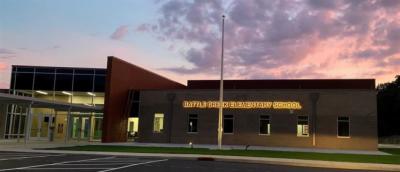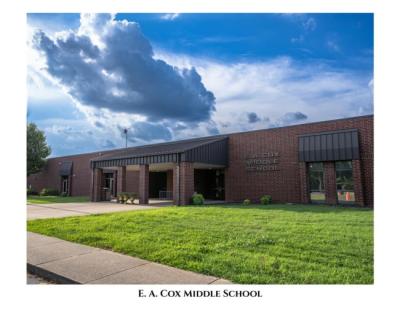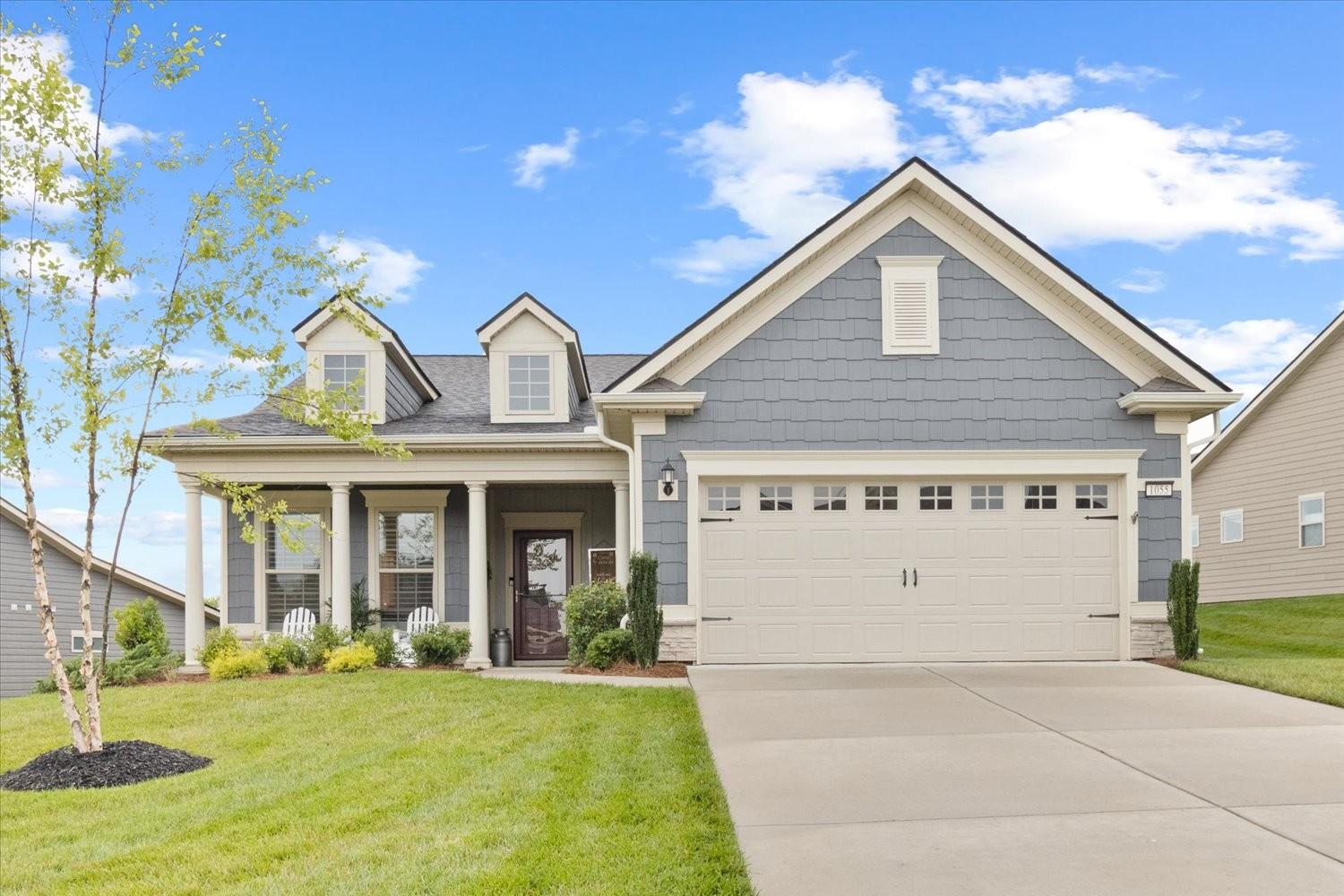
1055 Sumner Grv, Spring Hill, TN 37174 For Sale
Single Family Residence
- Email Listing
- Type: Single Family Residence
- Beds: 3
- Baths: 2
- 2,360 sq ft
Description
Welcome to 1055 Sumner Grove, where upscale design meets effortless living in the heart of Spring Hill’s most sought-after 55+ community—Southern Springs by Del Webb. This thoughtfully designed home blends elegance, comfort, and convenience with a layout that’s as functional as it is beautiful, surrounded by world-class amenities in a vibrant, active adult neighborhood. From the moment you arrive, the oversized front porch invites you to slow down and enjoy the charm of Tennessee mornings with a cup of coffee or an evening sunset with a glass of wine. Every inch of this residence speaks to refined taste and luxurious upgrades, setting it apart from the ordinary.Step inside and discover luxury laminate flooring that flows seamlessly throughout the home, offering both timeless beauty and easy maintenance. The open-concept floor plan creates an effortless flow between the living, dining, and kitchen areas, perfect for entertaining guests or enjoying a quiet evening at home. At the heart of the home, the chef’s kitchen is a true showstopper. Featuring an oversized island with seating and storage, stainless steel appliances, gas cooktop, and sleek finishes, this space was designed to impress. Rich cabinetry, modern hardware, and custom plantation shutters add a sophisticated touch, while ample natural light floods the space, creating warmth and brightness throughout. The spacious living area offers the perfect setting for gatherings large or small, anchored by a cozy gas fireplace that adds ambiance and charm during cooler months. Whether you're hosting holiday celebrations or enjoying a peaceful evening, this home adapts beautifully to your lifestyle.Step outside into your own private sanctuary with an enclosed patio—ideal for year-round enjoyment—and an additional open-air patio, perfect for dining al fresco or basking in the sun with a good book. The outdoor living spaces are both functional and serene, with privacy and low-maintenance landscaping .
Property Details
Status : Active
Source : RealTracs, Inc.
Address : 1055 Sumner Grv Spring Hill TN 37174
County : Maury County, TN
Property Type : Residential
Area : 2,360 sq. ft.
Year Built : 2021
Exterior Construction : Masonite,Brick
Floors : Laminate,Tile
Heat : Central,Natural Gas
HOA / Subdivision : Southern Springs Ph 7
Listing Provided by : eXp Realty
MLS Status : Active
Listing # : RTC2925279
Schools in 1055 Sumner Grv, Spring Hill, TN 37174 :
Battle Creek Elementary School, Battle Creek Middle School, Spring Hill High School
Additional details
Association Fee : $299.00
Association Fee Frequency : Monthly
Assocation Fee 2 : $3,588.00
Association Fee 2 Frequency : One Time
Senior Community : Yes
Heating : Yes
Parking Features : Garage Faces Front
Lot Size Area : 0.26 Sq. Ft.
Building Area Total : 2360 Sq. Ft.
Lot Size Acres : 0.26 Acres
Lot Size Dimensions : 102.08 X 152.44 IRR
Living Area : 2360 Sq. Ft.
Lot Features : Level
Office Phone : 8885195113
Number of Bedrooms : 3
Number of Bathrooms : 2
Full Bathrooms : 2
Possession : Close Of Escrow
Cooling : 1
Garage Spaces : 2
Architectural Style : Cottage
Patio and Porch Features : Porch,Covered,Patio,Screened
Levels : One
Basement : Slab
Stories : 1
Utilities : Electricity Available,Water Available,Cable Connected
Parking Space : 4
Sewer : Public Sewer
Location 1055 Sumner Grv, TN 37174
Directions to 1055 Sumner Grv, TN 37174
From I-65 South take Saturn Parkway,exit Kedron Road take left, r onto Southern Springs Pky,R onto Sumner Grove, home will be on the left
Schools near 1055 Sumner Grv, TN 37174
Sudivision has the following schools associated with it:
Marvin Wright Elementary School
We are proud to be the home of the Rockets! Marvin Wright Elementary will inspire all students to LEAD.More about Marvin Wright Elementary School
Battle Creek Middle School
Battle Creek Middle School is a community where the focus is personal growth and excellence.More about Battle Creek Middle School
Spring Hill High School
We envision a future where key student needs are met, and supports are in place to foster the development of well-rounded, informed, independent, and purpose-driven citizens who make a significant impact in their community.More about Spring Hill High School
Spring Station Middle School
Spring Station exists to educate, engage, and nurture each student through meaningful experiences, positive relationships, and character development.More about Spring Station Middle School
Spring Hill Elementary
Welcome to the Home of The Little Raiders! We are excited and looking forward to another great year of learning and building friendships. We are elated that your child is a part of our learning environment. Our expectations are that each child will make growth in their academics and social-emotional well-being this school year.More about Spring Hill Elementary
Spring Hill Middle School
Spring Hill Middle School continues to strive not only to meet but exceed state and national standards. Our STEAM curriculum continues to support these goals.More about Spring Hill Middle School
Battle Creek Elementary School
Battle Creek Elementary is an innovative collaborative community where all learning is connected to solving real world problems using communication, creativity, critical thinking, and character building.More about Battle Creek Elementary School
E. A. Cox Middle School
Our teachers, staff, and administration are dedicated to providing rigorous academic instruction in a welcoming and safe learning environment. Students are encouraged to seek out both social and academic clubs, cultivate an appreciation of the arts, and participate in extracurricular and athletic activities.More about E. A. Cox Middle School
Battle Creek High School
More about Battle Creek High School
 © 2025 Listings courtesy of RealTracs, Inc. as distributed by MLS GRID. IDX information is provided exclusively for consumers' personal non-commercial use and may not be used for any purpose other than to identify prospective properties consumers may be interested in purchasing. The IDX data is deemed reliable but is not guaranteed by MLS GRID and may be subject to an end user license agreement prescribed by the Member Participant's applicable MLS. Based on information submitted to the MLS GRID as of July 4, 2025 10:00 PM CST. All data is obtained from various sources and may not have been verified by broker or MLS GRID. Supplied Open House Information is subject to change without notice. All information should be independently reviewed and verified for accuracy. Properties may or may not be listed by the office/agent presenting the information. Some IDX listings have been excluded from this website.
© 2025 Listings courtesy of RealTracs, Inc. as distributed by MLS GRID. IDX information is provided exclusively for consumers' personal non-commercial use and may not be used for any purpose other than to identify prospective properties consumers may be interested in purchasing. The IDX data is deemed reliable but is not guaranteed by MLS GRID and may be subject to an end user license agreement prescribed by the Member Participant's applicable MLS. Based on information submitted to the MLS GRID as of July 4, 2025 10:00 PM CST. All data is obtained from various sources and may not have been verified by broker or MLS GRID. Supplied Open House Information is subject to change without notice. All information should be independently reviewed and verified for accuracy. Properties may or may not be listed by the office/agent presenting the information. Some IDX listings have been excluded from this website.

