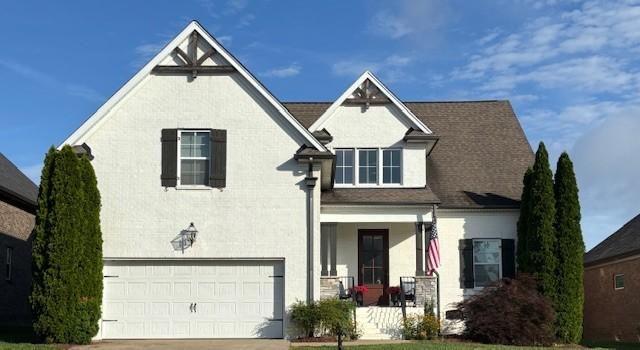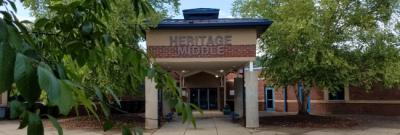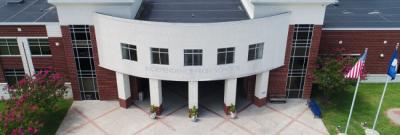
4185 Miles Johnson Pkwy, Spring Hill, TN 37174 For Sale
Single Family Residence
- Email Listing
- Type: Single Family Residence
- Beds: 5
- Baths: 4
- 3,367 sq ft
Description
Custom All-Brick Home with Heated Pool, Privacy & Country Charm – 5 Bed / 3.5 Bath. Rare opportunity to own a beautifully updated custom Randy Arnold-built home in a highly sought-after neighborhood with top-rated schools and peaceful country views.This 5-bedroom, 3.5-bath all-brick home sits on a private lot with no rear neighbors—just open skies, a cattle farm, and a quiet country lane perfect for walks and nearby horse visits. Inside, you'll find refinished hardwood floors, fresh paint, new carpet, custom woodwork, and a spacious living room with a stone fireplace. The main-level owner’s suite offers comfort and privacy, featuring a luxurious en-suite bath with a soaking tub, separate tiled shower, and dual vanities. A dedicated office with custom doors provides the perfect remote work space. The kitchen includes updated appliances, ample storage, and a butler’s pantry. Recent upgrades include newer HVAC unit, a newer water heater, and an encapsulated crawl space for added energy efficiency. Step into your private, fenced backyard oasis with a heated saltwater pool featuring a tanning ledge and fountains, a covered pavilion with power, mature trees, and a full irrigation system.The oversized 2-car garage fits trucks with ease.Enjoy peaceful, country-style living just minutes from shops, dining, and daily essentials. This one-of-a-kind property offers custom quality, space, and an unmatched setting—schedule your showing today!
Property Details
Status : Active
Address : 4185 Miles Johnson Pkwy Spring Hill TN 37174
County : Williamson County, TN
Property Type : Residential
Area : 3,367 sq. ft.
Yard : Back Yard
Year Built : 2013
Exterior Construction : Brick
Floors : Carpet,Wood,Tile
Heat : Central
HOA / Subdivision : Arbors @ Autumn Ridge Ph 1
Listing Provided by : Benchmark Realty, LLC
MLS Status : Active
Listing # : RTC2940960
Schools in 4185 Miles Johnson Pkwy, Spring Hill, TN 37174 :
Amanda H. North Elementary School, Heritage Middle, Independence High School
Additional details
Virtual Tour URL : Click here for Virtual Tour
Association Fee : $41.00
Association Fee Frequency : Monthly
Heating : Yes
Parking Features : Attached
Pool Features : In Ground
Lot Size Area : 0.25 Sq. Ft.
Building Area Total : 3367 Sq. Ft.
Lot Size Acres : 0.25 Acres
Lot Size Dimensions : .
Living Area : 3367 Sq. Ft.
Lot Features : Level,Private
Office Phone : 6153711544
Number of Bedrooms : 5
Number of Bathrooms : 4
Full Bathrooms : 3
Half Bathrooms : 1
Possession : Negotiable
Cooling : 1
Garage Spaces : 2
Private Pool : 1
Patio and Porch Features : Porch,Covered
Levels : Two
Basement : Crawl Space
Stories : 2
Utilities : Water Available
Parking Space : 2
Sewer : Public Sewer
Location 4185 Miles Johnson Pkwy, TN 37174
Directions to 4185 Miles Johnson Pkwy, TN 37174
From Nashville 65 S to 840 west. Take Hwy 31 south. Take right onto Wilkes Lane at Chick Fil A to the Arbors of Autumn Ridge on left. House on right.
Schools near 4185 Miles Johnson Pkwy, TN 37174
Sudivision has the following schools associated with it:
Heritage Middle School
The Heritage Hornet Mission Statement is: Building self-confidence, academic achievement, and personal responsibility in all of our students.More about Heritage Middle School
Independence High School
The mission of Independence High School is to partner with parents and guardians to cultivate achievement and integrity in a caring environment that models critical thinking, responsible citizenship, respect for individuals, and a spirit of community where students reach their highest potential.More about Independence High School
Longview Elementary School
The mission of Longview Elementary School is to support the Williamson County Schools mission of becoming a district recognized nationally for students who excel in academics, the arts, and athletics.More about Longview Elementary School
Amanda H. North Elementary School
We provide a collaborative, data-driven, secure environment where staff and students can feel successful and can learn at high levels. Our vision is for students to feel valued and encouraged to learn from mistakes in order to become lifelong learners who are solution oriented, inquisitive, and recognize the endless possibilities that lie ahead.More about Amanda H. North Elementary School
Heritage Middle
 © 2025 Listings courtesy of RealTracs, Inc. as distributed by MLS GRID. IDX information is provided exclusively for consumers' personal non-commercial use and may not be used for any purpose other than to identify prospective properties consumers may be interested in purchasing. The IDX data is deemed reliable but is not guaranteed by MLS GRID and may be subject to an end user license agreement prescribed by the Member Participant's applicable MLS. Based on information submitted to the MLS GRID as of July 26, 2025 10:00 PM CST. All data is obtained from various sources and may not have been verified by broker or MLS GRID. Supplied Open House Information is subject to change without notice. All information should be independently reviewed and verified for accuracy. Properties may or may not be listed by the office/agent presenting the information. Some IDX listings have been excluded from this website.
© 2025 Listings courtesy of RealTracs, Inc. as distributed by MLS GRID. IDX information is provided exclusively for consumers' personal non-commercial use and may not be used for any purpose other than to identify prospective properties consumers may be interested in purchasing. The IDX data is deemed reliable but is not guaranteed by MLS GRID and may be subject to an end user license agreement prescribed by the Member Participant's applicable MLS. Based on information submitted to the MLS GRID as of July 26, 2025 10:00 PM CST. All data is obtained from various sources and may not have been verified by broker or MLS GRID. Supplied Open House Information is subject to change without notice. All information should be independently reviewed and verified for accuracy. Properties may or may not be listed by the office/agent presenting the information. Some IDX listings have been excluded from this website.


