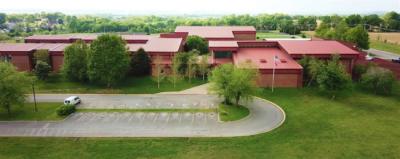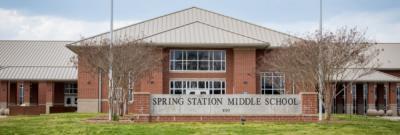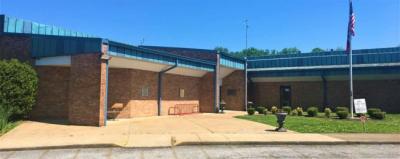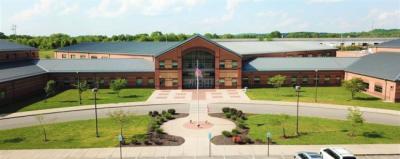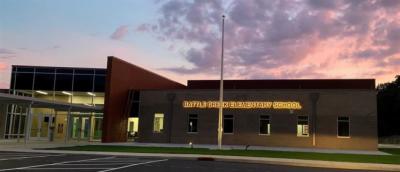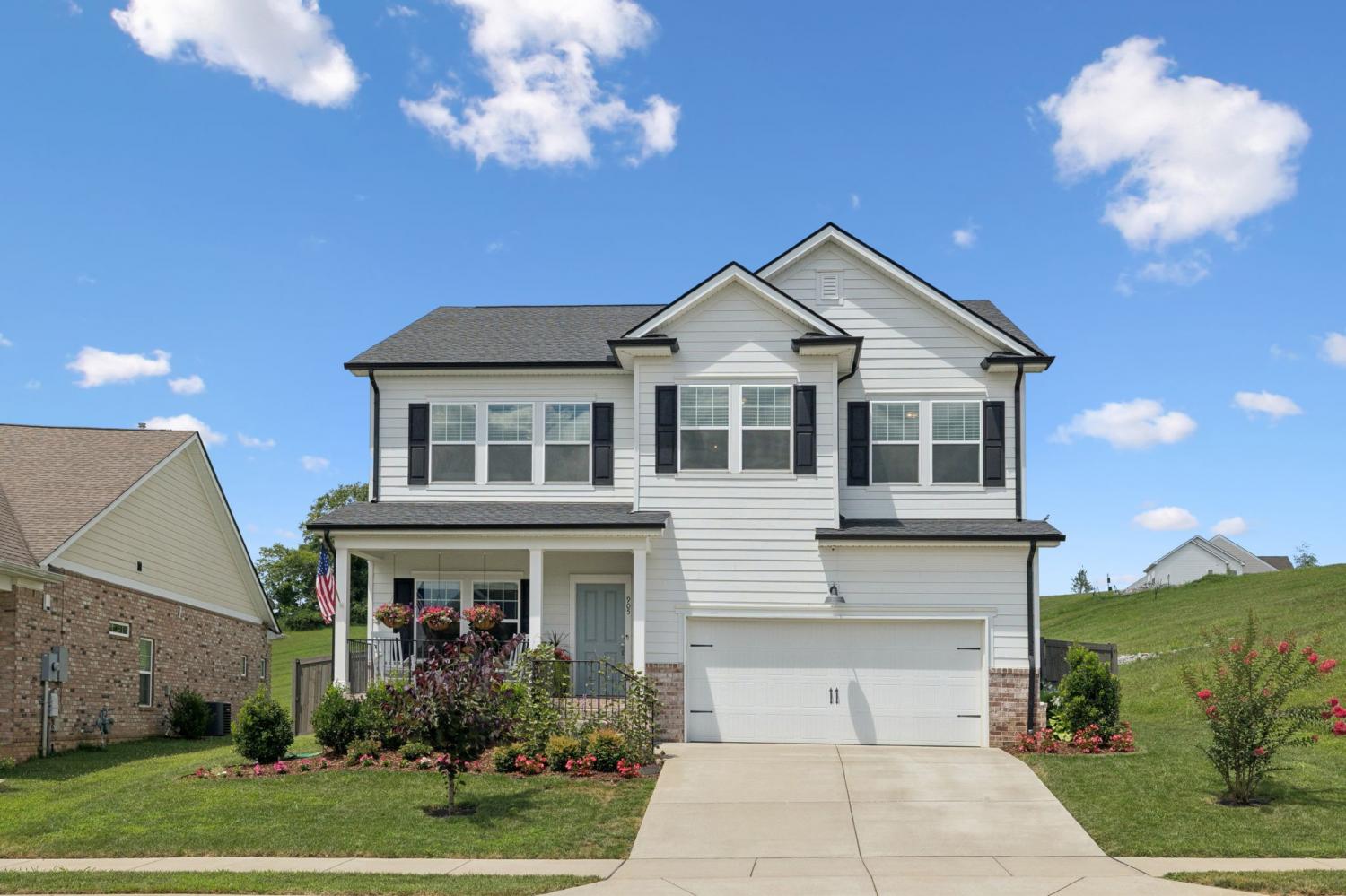
905 Carraway Ln, Spring Hill, TN 37174 For Sale
Single Family Residence
- Email Listing
- Type: Single Family Residence
- Beds: 3
- Baths: 3
- 2,503 sq ft
Description
Welcome to this beautifully upgraded 3-bedroom, 2.5-bath home located on a premium lot with expansive views in the highly sought-after Harvest Point community in Spring Hill. This home combines style, function, and comfort with upgrades throughout that make everyday living feel elevated. Inside, you'll find a thoughtfully renovated half bath with designer finishes, upgraded light fixtures that add a touch of modern charm, and elegant crown molding throughout the main living areas. The kitchen features stunning quartz countertops and flows seamlessly into the dining and living areas—perfect for entertaining. Upstairs includes a built-in office closet ideal for remote work or study space, along with an extra-large closet offering abundant storage. Every detail of this home has been carefully curated to maximize both form and function. Step outside to your private, fully fenced backyard complete with five raised garden beds—perfect for growing your own vegetables, herbs, or flowers. THIS LOT stands out in the neighborhood with privacy and soothing views. The attached front-facing two-car garage is insulated for comfort and convenience. Located in Harvest Point, one of Spring Hill’s most amenity-rich neighborhoods! Don’t miss the opportunity to make this turn-key, upgraded home your own and experience the best of Harvest Point living!
Property Details
Status : Active
Source : RealTracs, Inc.
Address : 905 Carraway Ln Spring Hill TN 37174
County : Maury County, TN
Property Type : Residential
Area : 2,503 sq. ft.
Year Built : 2021
Exterior Construction : Masonite,Brick
Floors : Carpet,Laminate,Tile
Heat : Natural Gas
HOA / Subdivision : Harvest Point Ph 4
Listing Provided by : Tyler York Real Estate Brokers, LLC
MLS Status : Active
Listing # : RTC2942522
Schools in 905 Carraway Ln, Spring Hill, TN 37174 :
Spring Hill Elementary, Spring Hill Middle School, Spring Hill High School
Additional details
Association Fee : $75.00
Association Fee Frequency : Monthly
Heating : Yes
Parking Features : Garage Faces Front
Lot Size Area : 0.18 Sq. Ft.
Building Area Total : 2503 Sq. Ft.
Lot Size Acres : 0.18 Acres
Lot Size Dimensions : 51.92 X 119.99 IRR
Living Area : 2503 Sq. Ft.
Lot Features : Level
Office Phone : 6152008679
Number of Bedrooms : 3
Number of Bathrooms : 3
Full Bathrooms : 2
Half Bathrooms : 1
Possession : Close Of Escrow
Cooling : 1
Garage Spaces : 2
Levels : Two
Basement : Slab
Stories : 2
Utilities : Electricity Available,Natural Gas Available,Water Available
Parking Space : 2
Sewer : Public Sewer
Location 905 Carraway Ln, TN 37174
Directions to 905 Carraway Ln, TN 37174
Directions: From Nashville, S on 65 to Saturn Parkway. Follow Saturn Pkway all the way to the GM visitors entrance. Continue S and it turns into Beechcroft. Stay on that until Left on Cleburne. Pass S
Schools near 905 Carraway Ln, TN 37174
Sudivision has the following schools associated with it:
Spring Hill High School
We envision a future where key student needs are met, and supports are in place to foster the development of well-rounded, informed, independent, and purpose-driven citizens who make a significant impact in their community.More about Spring Hill High School
Spring Station Middle School
Spring Station exists to educate, engage, and nurture each student through meaningful experiences, positive relationships, and character development.More about Spring Station Middle School
Spring Hill Elementary
Welcome to the Home of The Little Raiders! We are excited and looking forward to another great year of learning and building friendships. We are elated that your child is a part of our learning environment. Our expectations are that each child will make growth in their academics and social-emotional well-being this school year.More about Spring Hill Elementary
Spring Hill Middle School
Spring Hill Middle School continues to strive not only to meet but exceed state and national standards. Our STEAM curriculum continues to support these goals.More about Spring Hill Middle School
Battle Creek Elementary School
Battle Creek Elementary is an innovative collaborative community where all learning is connected to solving real world problems using communication, creativity, critical thinking, and character building.More about Battle Creek Elementary School
Battle Creek High School
More about Battle Creek High School
 © 2025 Listings courtesy of RealTracs, Inc. as distributed by MLS GRID. IDX information is provided exclusively for consumers' personal non-commercial use and may not be used for any purpose other than to identify prospective properties consumers may be interested in purchasing. The IDX data is deemed reliable but is not guaranteed by MLS GRID and may be subject to an end user license agreement prescribed by the Member Participant's applicable MLS. Based on information submitted to the MLS GRID as of September 8, 2025 10:00 AM CST. All data is obtained from various sources and may not have been verified by broker or MLS GRID. Supplied Open House Information is subject to change without notice. All information should be independently reviewed and verified for accuracy. Properties may or may not be listed by the office/agent presenting the information. Some IDX listings have been excluded from this website.
© 2025 Listings courtesy of RealTracs, Inc. as distributed by MLS GRID. IDX information is provided exclusively for consumers' personal non-commercial use and may not be used for any purpose other than to identify prospective properties consumers may be interested in purchasing. The IDX data is deemed reliable but is not guaranteed by MLS GRID and may be subject to an end user license agreement prescribed by the Member Participant's applicable MLS. Based on information submitted to the MLS GRID as of September 8, 2025 10:00 AM CST. All data is obtained from various sources and may not have been verified by broker or MLS GRID. Supplied Open House Information is subject to change without notice. All information should be independently reviewed and verified for accuracy. Properties may or may not be listed by the office/agent presenting the information. Some IDX listings have been excluded from this website.

