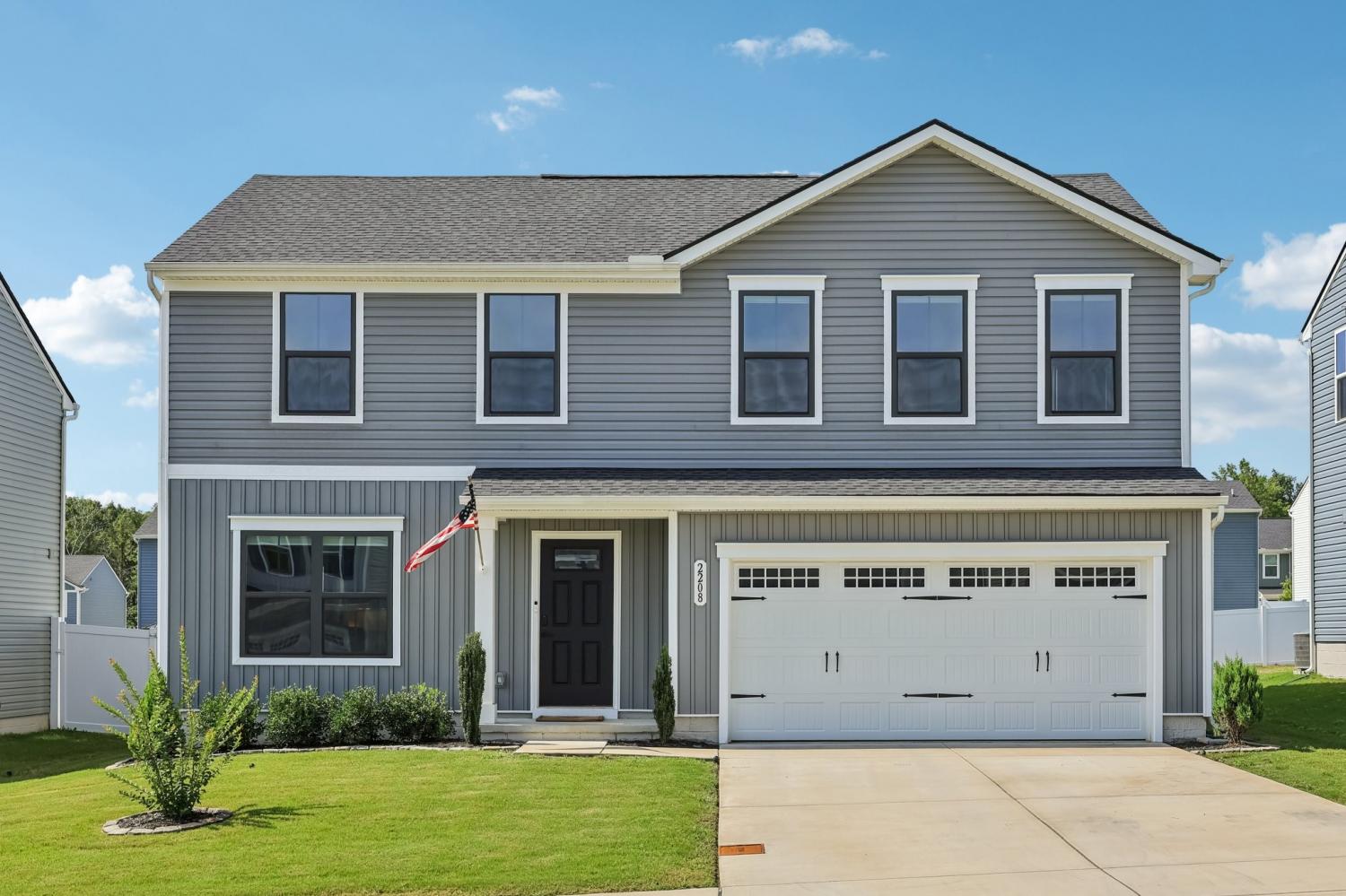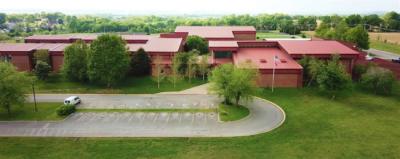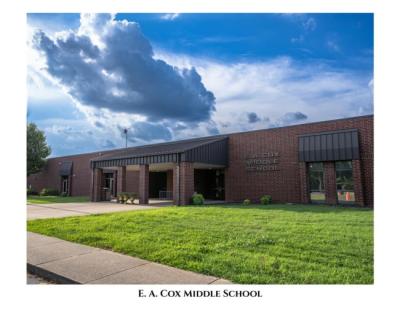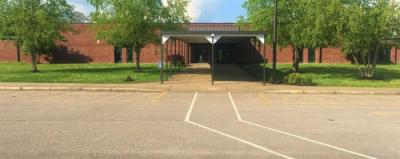
2208 Richland Pass, Spring Hill, TN 37174 For Sale
Single Family Residence
- Email Listing
- Type: Single Family Residence
- Beds: 4
- Baths: 3
- 1,903 sq ft
Description
Discover modern comfort in this beautifully updated 4-bedroom, 2.5-bath home. Every detail has been thoughtfully enhanced for style, function, and ease of living. Step through a smart lock front door into a welcoming space with electric window shades, new door hardware, and a refreshed living room featuring a ceiling fan with light and TV receptacle. The upgraded kitchen boasts a new sink faucet, under-cabinet lighting, dimmable fixtures, and motion-sensor pantry lighting. The half bath features new fixtures, shelving, and stylish accents. A dedicated office includes wallpaper, shelving, electric shades, dimmable lighting, and TV receptacle. All bedrooms include electric window shades, recessed lighting with dimmers, ceiling fans, and updated hardware. The primary suite adds a TV outlet, walk-in closet with motion lighting, and upgraded bath features. The laundry and hallway offer motion lighting, and the extra bath has a new mirror and updated sink hardware. Enjoy a finished garage with epoxy floors, painted walls, and motion-sensor lighting. The backyard is perfect for entertaining, with a firepit, swings, extra outlet, flood lighting, irrigation (front and back), and a fenced yard. Bonus features include a porch light with timer, updated fixtures throughout, smart energy-saving additions, and a move-in-ready feel. This home is the perfect mix of comfort, style, and functionality, schedule your showing today!
Property Details
Status : Active
Address : 2208 Richland Pass Spring Hill TN 37174
County : Maury County, TN
Property Type : Residential
Area : 1,903 sq. ft.
Year Built : 2023
Exterior Construction : Vinyl Siding
Floors : Carpet,Vinyl
Heat : Central
HOA / Subdivision : Quail Run Meadows Ph 2
Listing Provided by : Redfin
MLS Status : Active
Listing # : RTC2957640
Schools in 2208 Richland Pass, Spring Hill, TN 37174 :
R Howell Elementary, E. A. Cox Middle School, Spring Hill High School
Additional details
Association Fee : $49.00
Association Fee Frequency : Quarterly
Heating : Yes
Parking Features : Garage Faces Front
Lot Size Area : 0.15 Sq. Ft.
Building Area Total : 1903 Sq. Ft.
Lot Size Acres : 0.15 Acres
Lot Size Dimensions : 55 X 120
Living Area : 1903 Sq. Ft.
Office Phone : 6159335419
Number of Bedrooms : 4
Number of Bathrooms : 3
Full Bathrooms : 2
Half Bathrooms : 1
Possession : Close Of Escrow
Cooling : 1
Garage Spaces : 2
Patio and Porch Features : Patio
Levels : Two
Basement : None
Stories : 2
Utilities : Water Available
Parking Space : 2
Sewer : Public Sewer
Location 2208 Richland Pass, TN 37174
Directions to 2208 Richland Pass, TN 37174
I65 to exit 46, right onto Bear Creek Pike towards Columbia, right on Lesea, right onto Quail Runway into Neighborhood, right onto Somersby Trail, right onto Richland Pass.
Schools near 2208 Richland Pass, TN 37174
Sudivision has the following schools associated with it:
Spring Hill High School
We envision a future where key student needs are met, and supports are in place to foster the development of well-rounded, informed, independent, and purpose-driven citizens who make a significant impact in their community.More about Spring Hill High School
E. A. Cox Middle School
Our teachers, staff, and administration are dedicated to providing rigorous academic instruction in a welcoming and safe learning environment. Students are encouraged to seek out both social and academic clubs, cultivate an appreciation of the arts, and participate in extracurricular and athletic activities.More about E. A. Cox Middle School
R Howell Elementary
At R Howell we aim to provide high-quality educational experience where tomorrow’s leaders are grown through innovative teaching methods, advanced rigor, and a dedicated climate and culture.More about R Howell Elementary
Battle Creek High School
More about Battle Creek High School
 © 2025 Listings courtesy of RealTracs, Inc. as distributed by MLS GRID. IDX information is provided exclusively for consumers' personal non-commercial use and may not be used for any purpose other than to identify prospective properties consumers may be interested in purchasing. The IDX data is deemed reliable but is not guaranteed by MLS GRID and may be subject to an end user license agreement prescribed by the Member Participant's applicable MLS. Based on information submitted to the MLS GRID as of October 27, 2025 10:00 PM CST. All data is obtained from various sources and may not have been verified by broker or MLS GRID. Supplied Open House Information is subject to change without notice. All information should be independently reviewed and verified for accuracy. Properties may or may not be listed by the office/agent presenting the information. Some IDX listings have been excluded from this website.
© 2025 Listings courtesy of RealTracs, Inc. as distributed by MLS GRID. IDX information is provided exclusively for consumers' personal non-commercial use and may not be used for any purpose other than to identify prospective properties consumers may be interested in purchasing. The IDX data is deemed reliable but is not guaranteed by MLS GRID and may be subject to an end user license agreement prescribed by the Member Participant's applicable MLS. Based on information submitted to the MLS GRID as of October 27, 2025 10:00 PM CST. All data is obtained from various sources and may not have been verified by broker or MLS GRID. Supplied Open House Information is subject to change without notice. All information should be independently reviewed and verified for accuracy. Properties may or may not be listed by the office/agent presenting the information. Some IDX listings have been excluded from this website.



