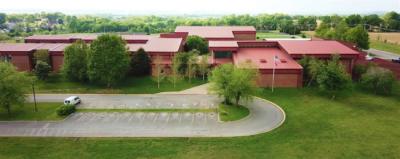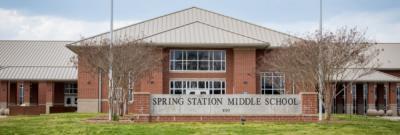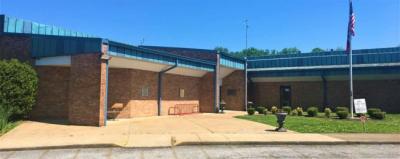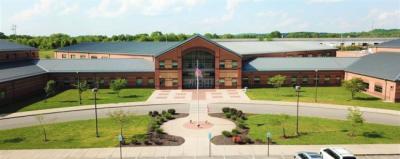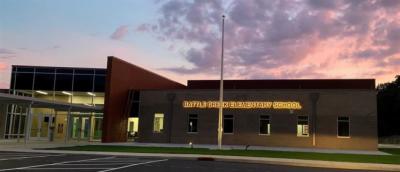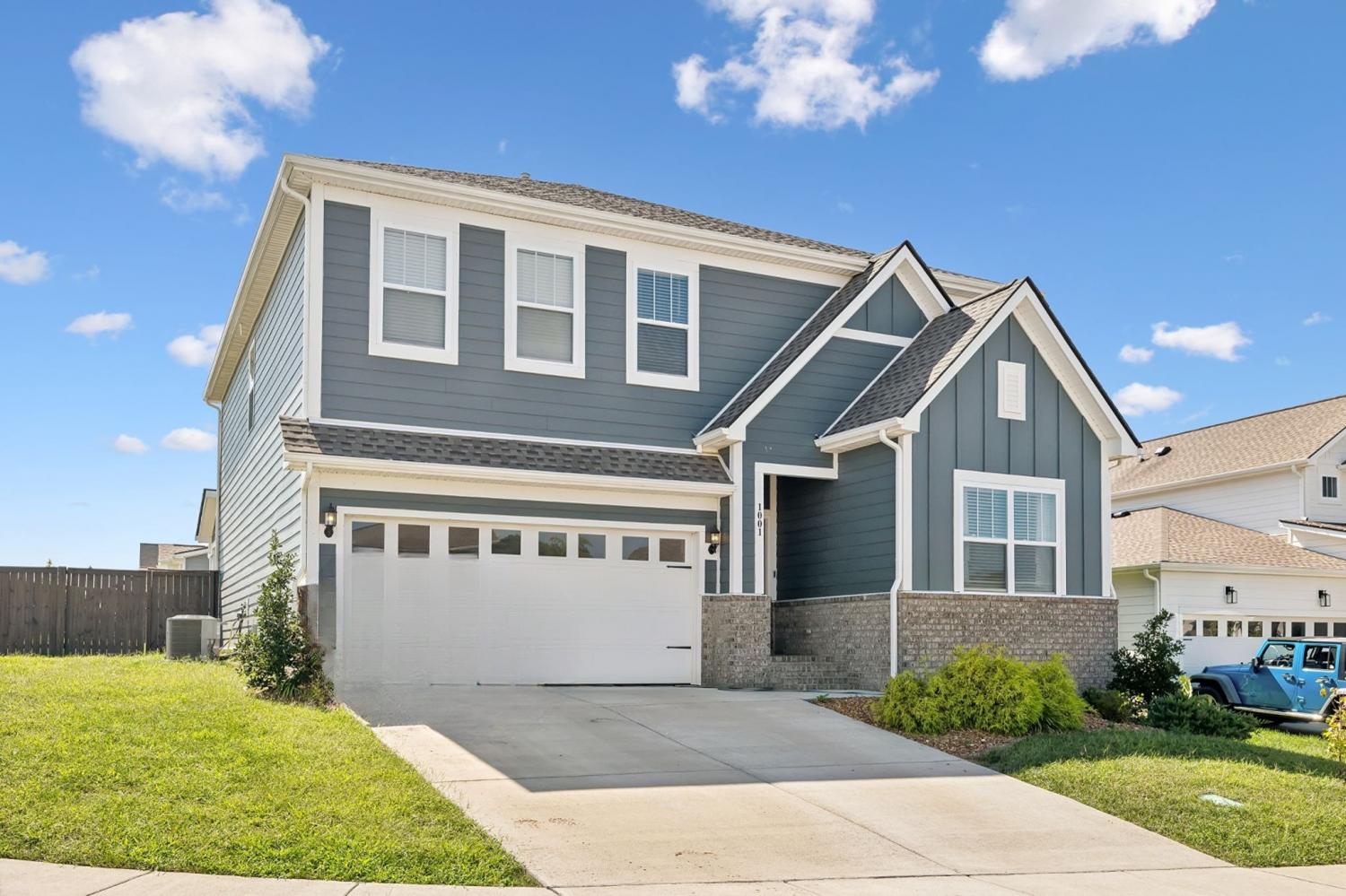
1001 Ewell Farm Cir, Spring Hill, TN 37174 For Sale
Single Family Residence
- Email Listing
- Type: Single Family Residence
- Beds: 5
- Baths: 4
- 2,965 sq ft
Description
Welcome to your dream home in the heart of Spring Hill! Nestled on a highly sought-after corner lot, this beautifully designed 5-bedroom, 3.5-bath residence offers the perfect blend of comfort, convenience, and style. Step inside to discover a spacious and flexible floor plan that caters to every stage of life. The main level features a private bedroom with an ensuite bath—ideal for guests, in-laws, or multi-generational living. A versatile office/flex space is perfect for working from home, hobbies, or a playroom. Upstairs, retreat to the expansive primary suite, complete with a luxurious bathroom and ample closet space. Three additional bedrooms and a full bath offer plenty of room for family or guests. The large game/media room provides the perfect setting for movie nights or weekend fun. Enjoy effortless indoor-outdoor living in the fully fenced backyard, featuring a covered patio perfect for relaxing or entertaining year-round. Located in a desirable neighborhood with easy access to I-65, you’re just minutes from Franklin, Nashville, shopping, dining, and top-rated schools. This home truly offers the best of suburban living with city convenience.
Property Details
Status : Active
Address : 1001 Ewell Farm Cir Spring Hill TN 37174
County : Maury County, TN
Property Type : Residential
Area : 2,965 sq. ft.
Yard : Privacy
Year Built : 2021
Exterior Construction : Hardboard Siding,Brick,Vinyl Siding
Floors : Carpet,Tile,Vinyl
Heat : Central
HOA / Subdivision : Harvest Point Phase 13A
Listing Provided by : Magnolia Ridge Realty
MLS Status : Active
Listing # : RTC2958930
Schools in 1001 Ewell Farm Cir, Spring Hill, TN 37174 :
Spring Hill Elementary, Spring Hill Middle School, Spring Hill High School
Additional details
Association Fee : $65.00
Association Fee Frequency : Monthly
Heating : Yes
Parking Features : Garage Door Opener,Garage Faces Front,Concrete,Driveway
Building Area Total : 2965 Sq. Ft.
Lot Size Dimensions : 37.50 X 129.75 IRR
Living Area : 2965 Sq. Ft.
Lot Features : Corner Lot
Office Phone : 9313407991
Number of Bedrooms : 5
Number of Bathrooms : 4
Full Bathrooms : 3
Half Bathrooms : 1
Possession : Close Of Escrow
Cooling : 1
Garage Spaces : 2
Patio and Porch Features : Patio,Covered,Screened
Levels : Two
Basement : None
Stories : 2
Utilities : Water Available,Cable Connected
Parking Space : 6
Sewer : Public Sewer
Location 1001 Ewell Farm Cir, TN 37174
Directions to 1001 Ewell Farm Cir, TN 37174
Enter Harvest Point Subdivision via Harvest Point Blvd. Continue straight, make right turn onto Stephans St, make left onto Ewell Farm Circle and house will be at the corner of Stephans & Ewell Farm
Schools near 1001 Ewell Farm Cir, TN 37174
Sudivision has the following schools associated with it:
Spring Hill High School
We envision a future where key student needs are met, and supports are in place to foster the development of well-rounded, informed, independent, and purpose-driven citizens who make a significant impact in their community.More about Spring Hill High School
Spring Station Middle School
Spring Station exists to educate, engage, and nurture each student through meaningful experiences, positive relationships, and character development.More about Spring Station Middle School
Spring Hill Elementary
Welcome to the Home of The Little Raiders! We are excited and looking forward to another great year of learning and building friendships. We are elated that your child is a part of our learning environment. Our expectations are that each child will make growth in their academics and social-emotional well-being this school year.More about Spring Hill Elementary
Spring Hill Middle School
Spring Hill Middle School continues to strive not only to meet but exceed state and national standards. Our STEAM curriculum continues to support these goals.More about Spring Hill Middle School
Battle Creek Elementary School
Battle Creek Elementary is an innovative collaborative community where all learning is connected to solving real world problems using communication, creativity, critical thinking, and character building.More about Battle Creek Elementary School
Battle Creek High School
More about Battle Creek High School
 © 2025 Listings courtesy of RealTracs, Inc. as distributed by MLS GRID. IDX information is provided exclusively for consumers' personal non-commercial use and may not be used for any purpose other than to identify prospective properties consumers may be interested in purchasing. The IDX data is deemed reliable but is not guaranteed by MLS GRID and may be subject to an end user license agreement prescribed by the Member Participant's applicable MLS. Based on information submitted to the MLS GRID as of December 26, 2025 10:00 AM CST. All data is obtained from various sources and may not have been verified by broker or MLS GRID. Supplied Open House Information is subject to change without notice. All information should be independently reviewed and verified for accuracy. Properties may or may not be listed by the office/agent presenting the information. Some IDX listings have been excluded from this website.
© 2025 Listings courtesy of RealTracs, Inc. as distributed by MLS GRID. IDX information is provided exclusively for consumers' personal non-commercial use and may not be used for any purpose other than to identify prospective properties consumers may be interested in purchasing. The IDX data is deemed reliable but is not guaranteed by MLS GRID and may be subject to an end user license agreement prescribed by the Member Participant's applicable MLS. Based on information submitted to the MLS GRID as of December 26, 2025 10:00 AM CST. All data is obtained from various sources and may not have been verified by broker or MLS GRID. Supplied Open House Information is subject to change without notice. All information should be independently reviewed and verified for accuracy. Properties may or may not be listed by the office/agent presenting the information. Some IDX listings have been excluded from this website.

