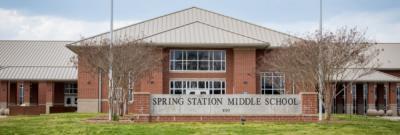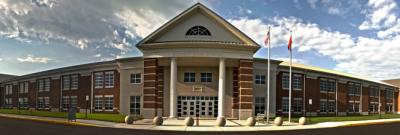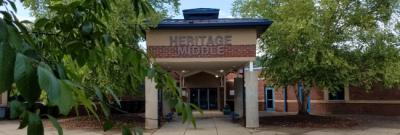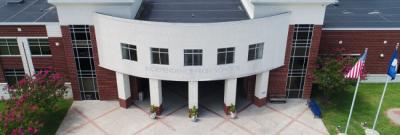5003 Dubose Ct, Spring Hill, TN 37174 For Sale
Single Family Residence
- Email Listing
- Type: Single Family Residence
- Beds: 3
- Baths: 3
- 2,124 sq ft
Description
Absolutely stunning floor plan situated on cul de sac lot in coveted Wades Grove Subdivision! Step inside this two level home with 3 bedrooms, 2 ½ bathrooms and just over 2100sf. This home features LVP floors on the main level (sand and finish hardwood floors under the LVP which can be uncovered. Seller states hardwood is in good condition), coffered ceilings and brick fireplace in the family room, spacious kitchen w/ an abundance of cabinets and large island perfect for entertaining and meal prep, granite countertops, open concept living with large dining space and oversized bonus room which would be perfect as a home office. Primary suite with trey ceiling and walk-in closet. Primary bathroom has a double vanity, separate tub and brand NEW walk-in tile shower. The upstairs laundry room is all about convenience! Outdoor living features include rocking chair front porch and spacious patio to relax, ready for you to design your outdoor oasis. Some additional features include irrigation system, roof replacement in 2022, updated lighting and stone backsplash in the kitchen. This home showcases style & elegance with beautiful craftsmanship from one of the top builders in Spring Hill! Subdivision amenities include playground, pool, covered pavillion w/fireplace & basketball court.
Property Details
Status : Active
Address : 5003 Dubose Ct Spring Hill TN 37174
County : Williamson County, TN
Property Type : Residential
Area : 2,124 sq. ft.
Yard : Back Yard
Year Built : 2013
Exterior Construction : Brick,Stone
Floors : Carpet,Wood,Tile,Vinyl
Heat : Central,Natural Gas
HOA / Subdivision : Wades Grove Sec3b
Listing Provided by : Keller Williams Realty
MLS Status : Active
Listing # : RTC2963040
Schools in 5003 Dubose Ct, Spring Hill, TN 37174 :
Bethesda Elementary, Spring Station Middle School, Summit High School
Additional details
Association Fee : $46.00
Association Fee Frequency : Monthly
Assocation Fee 2 : $450.00
Association Fee 2 Frequency : One Time
Heating : Yes
Parking Features : Garage Door Opener,Garage Faces Front
Lot Size Area : 0.2 Sq. Ft.
Building Area Total : 2124 Sq. Ft.
Lot Size Acres : 0.2 Acres
Lot Size Dimensions : 60 X 127
Living Area : 2124 Sq. Ft.
Lot Features : Corner Lot
Office Phone : 6153024242
Number of Bedrooms : 3
Number of Bathrooms : 3
Full Bathrooms : 2
Half Bathrooms : 1
Possession : Close Of Escrow
Cooling : 1
Garage Spaces : 2
Patio and Porch Features : Porch,Covered,Patio
Levels : Two
Basement : Crawl Space
Stories : 2
Utilities : Electricity Available,Natural Gas Available,Water Available
Parking Space : 2
Sewer : Public Sewer
Location 5003 Dubose Ct, TN 37174
Directions to 5003 Dubose Ct, TN 37174
From I-65S: Take I-65 south to the new June Lake Exit. Keep right onto June Lake Blvd. Turn Left onto Buckner Ln. Turn Left into Wades Crossing. Turn Right onto Lequire Ln. Left on Dubose Ct. Property on the left.
Schools near 5003 Dubose Ct, TN 37174
Sudivision has the following schools associated with it:
Bethesda Elementary
Bethesda Elementary School’s mission is to challenge students to achieve their full academic potential while supporting social and emotional growth through high expectations of students and staff.More about Bethesda Elementary
Allendale Elementary School
The mission of Allendale Elementary School is to empower students to grow Academically, Emotionally, and Socially. We believe that we are a community where all learners pursue academic growth, are encouraged to be citizens with character, and are successful and productive future leaders.More about Allendale Elementary School
Spring Station Middle School
Spring Station exists to educate, engage, and nurture each student through meaningful experiences, positive relationships, and character development.More about Spring Station Middle School
Summit High School
The family at Summit High School exists to cultivate lifelong learners who embody excellence in academics, athletics, and the arts in a safe environment that is supported by our families, staff and community.Chapman's Retreat Elementary
Our vision is that all students will learn in an environment that fosters curiosity and creativity, promotes individual learning styles, and entices students to seek knowledge and solve problems.More about Chapman's Retreat Elementary
Heritage Middle School
The Heritage Hornet Mission Statement is: Building self-confidence, academic achievement, and personal responsibility in all of our students.More about Heritage Middle School
Independence High School
The mission of Independence High School is to partner with parents and guardians to cultivate achievement and integrity in a caring environment that models critical thinking, responsible citizenship, respect for individuals, and a spirit of community where students reach their highest potential.More about Independence High School
 © 2025 Listings courtesy of RealTracs, Inc. as distributed by MLS GRID. IDX information is provided exclusively for consumers' personal non-commercial use and may not be used for any purpose other than to identify prospective properties consumers may be interested in purchasing. The IDX data is deemed reliable but is not guaranteed by MLS GRID and may be subject to an end user license agreement prescribed by the Member Participant's applicable MLS. Based on information submitted to the MLS GRID as of July 30, 2025 10:00 AM CST. All data is obtained from various sources and may not have been verified by broker or MLS GRID. Supplied Open House Information is subject to change without notice. All information should be independently reviewed and verified for accuracy. Properties may or may not be listed by the office/agent presenting the information. Some IDX listings have been excluded from this website.
© 2025 Listings courtesy of RealTracs, Inc. as distributed by MLS GRID. IDX information is provided exclusively for consumers' personal non-commercial use and may not be used for any purpose other than to identify prospective properties consumers may be interested in purchasing. The IDX data is deemed reliable but is not guaranteed by MLS GRID and may be subject to an end user license agreement prescribed by the Member Participant's applicable MLS. Based on information submitted to the MLS GRID as of July 30, 2025 10:00 AM CST. All data is obtained from various sources and may not have been verified by broker or MLS GRID. Supplied Open House Information is subject to change without notice. All information should be independently reviewed and verified for accuracy. Properties may or may not be listed by the office/agent presenting the information. Some IDX listings have been excluded from this website.




