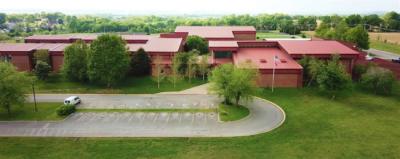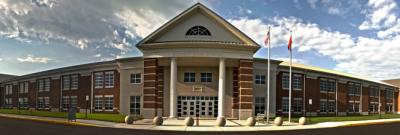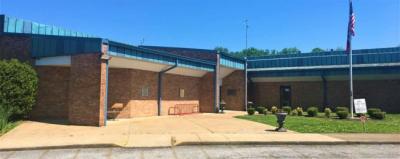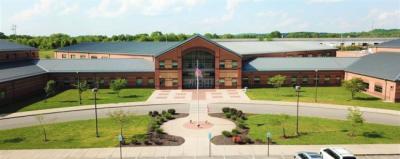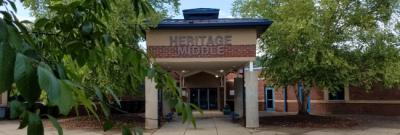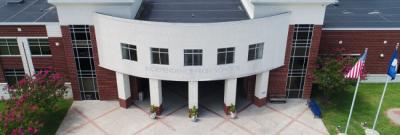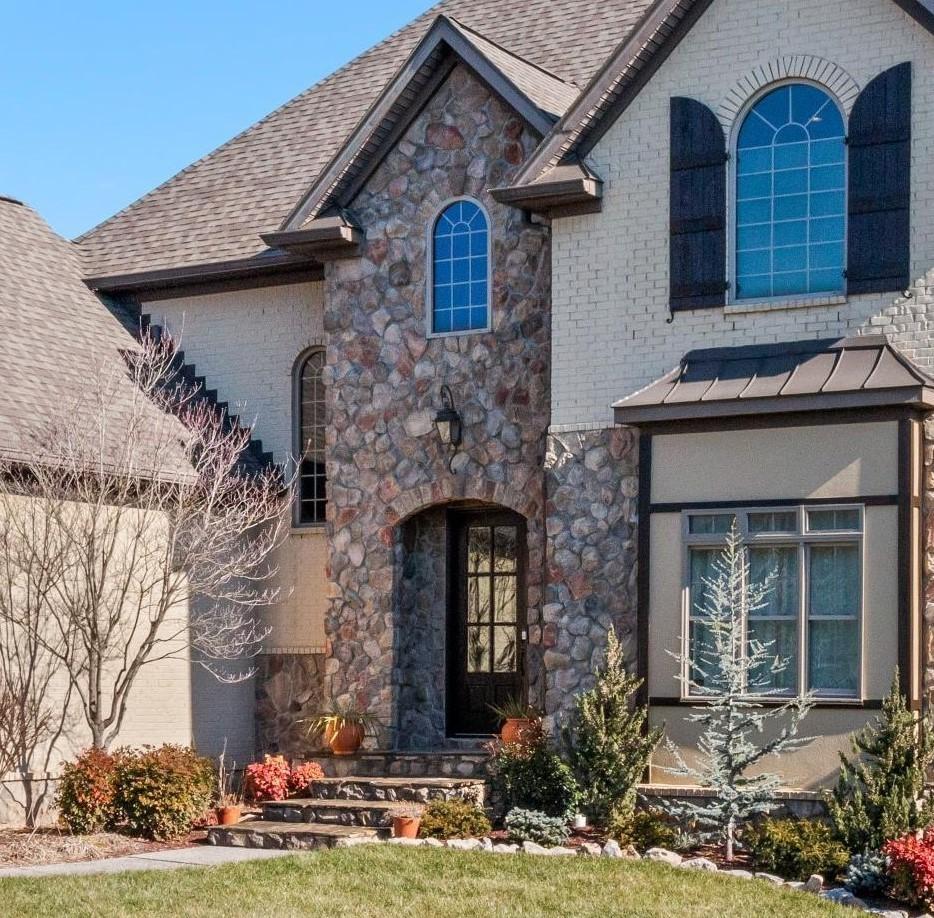
1308 Round Hill Ln, Spring Hill, TN 37174 For Sale
Single Family Residence
- Email Listing
- Type: Single Family Residence
- Beds: 6
- Baths: 5
- 5,079 sq ft
Description
Beautifully Landscaped Brick Home with a View! This home features stunning sunrise views over the pond from floor to ceiling windows, beautiful wood floors and custom cabinetry throughout. The main floor has a 2-story entry opening to an open floor plan that includes a spacious living room with gas fireplace, formal dining room and even an eat-in kitchen with a wood-burning fireplace! You will also find a large pantry, Jenn-air cooktop, double ovens and ice maker in this lovely kitchen. Also on the main floor is the utility room and an office.Upstairs you will find a guest room with an en-suite bath and a Jack and Jill bedroom sharing a full bath. Then there is the Primary Suite Retreat! Only Wow can describe this luxurious space! Huge bedroom with trey ceiling and great view of the pond with its lighted fountain. Adjoining spa like bath has jetted tub, large shower and wrap around vanity with double sinks, then there is the closet of your dreams! Moving to the finished, walk-out basement and you will see an historical bar, large bonus/media room with access to the back yard, 2 bedrooms, one of which adjoins the brand new full bath and has access to the back yard. There is a sink, microwave and wine refrigerator, very large storage area and a maintenance room/shop area with refrigerator, built-in cabinets for projects and tool storage. What a great space! All this in a fantastic location! This gem combines luxurious living, gorgeous views and many thoughtful interior upgrades. Don’t miss it!
Property Details
Status : Active
Address : 1308 Round Hill Ln Spring Hill TN 37174
County : Williamson County, TN
Property Type : Residential
Area : 5,079 sq. ft.
Year Built : 2007
Exterior Construction : Brick
Floors : Wood,Tile
Heat : Central,Natural Gas
HOA / Subdivision : Spring Hill Place Sec 4
Listing Provided by : Spring Hill Realty
MLS Status : Active
Listing # : RTC2964489
Schools in 1308 Round Hill Ln, Spring Hill, TN 37174 :
Allendale Elementary School, Spring Station Middle School, Summit High School
Additional details
Association Fee : $245.00
Association Fee Frequency : Quarterly
Heating : Yes
Parking Features : Garage Door Opener,Garage Faces Side,Concrete
Lot Size Area : 0.27 Sq. Ft.
Building Area Total : 5079 Sq. Ft.
Lot Size Acres : 0.27 Acres
Lot Size Dimensions : 107 X 125
Living Area : 5079 Sq. Ft.
Office Phone : 9314863222
Number of Bedrooms : 6
Number of Bathrooms : 5
Full Bathrooms : 5
Possession : Negotiable
Cooling : 1
Garage Spaces : 2
Architectural Style : Contemporary
Patio and Porch Features : Deck,Covered,Patio
Levels : Three Or More
Basement : Full,Finished
Stories : 3
Utilities : Natural Gas Available,Water Available
Parking Space : 8
Sewer : Public Sewer
Location 1308 Round Hill Ln, TN 37174
Directions to 1308 Round Hill Ln, TN 37174
From Nashville travel 65S toward Spring Hill. Take June Lake Exit and continue to Buckner Lane. Go to Spring Hill Place Subdivision on right. Go right around the round about and exit first right besi
Schools near 1308 Round Hill Ln, TN 37174
Sudivision has the following schools associated with it:
Spring Hill High School
We envision a future where key student needs are met, and supports are in place to foster the development of well-rounded, informed, independent, and purpose-driven citizens who make a significant impact in their community.More about Spring Hill High School
Allendale Elementary School
The mission of Allendale Elementary School is to empower students to grow Academically, Emotionally, and Socially. We believe that we are a community where all learners pursue academic growth, are encouraged to be citizens with character, and are successful and productive future leaders.More about Allendale Elementary School
Spring Station Middle School
Spring Station exists to educate, engage, and nurture each student through meaningful experiences, positive relationships, and character development.More about Spring Station Middle School
Summit High School
The family at Summit High School exists to cultivate lifelong learners who embody excellence in academics, athletics, and the arts in a safe environment that is supported by our families, staff and community.Spring Hill Elementary
Welcome to the Home of The Little Raiders! We are excited and looking forward to another great year of learning and building friendships. We are elated that your child is a part of our learning environment. Our expectations are that each child will make growth in their academics and social-emotional well-being this school year.More about Spring Hill Elementary
Spring Hill Middle School
Spring Hill Middle School continues to strive not only to meet but exceed state and national standards. Our STEAM curriculum continues to support these goals.More about Spring Hill Middle School
Heritage Elementary
Mission: engage to learn, educate to succeed, challenge to excel, inspire to serve. The staff, parents, and community of Heritage Elementary School will provide a safe, supportive, and academically enriching environment to engage all learners in their pursuit of excellence.More about Heritage Elementary
Heritage Middle School
The Heritage Hornet Mission Statement is: Building self-confidence, academic achievement, and personal responsibility in all of our students.More about Heritage Middle School
Independence High School
The mission of Independence High School is to partner with parents and guardians to cultivate achievement and integrity in a caring environment that models critical thinking, responsible citizenship, respect for individuals, and a spirit of community where students reach their highest potential.More about Independence High School
Heritage Middle
 © 2025 Listings courtesy of RealTracs, Inc. as distributed by MLS GRID. IDX information is provided exclusively for consumers' personal non-commercial use and may not be used for any purpose other than to identify prospective properties consumers may be interested in purchasing. The IDX data is deemed reliable but is not guaranteed by MLS GRID and may be subject to an end user license agreement prescribed by the Member Participant's applicable MLS. Based on information submitted to the MLS GRID as of September 27, 2025 10:00 AM CST. All data is obtained from various sources and may not have been verified by broker or MLS GRID. Supplied Open House Information is subject to change without notice. All information should be independently reviewed and verified for accuracy. Properties may or may not be listed by the office/agent presenting the information. Some IDX listings have been excluded from this website.
© 2025 Listings courtesy of RealTracs, Inc. as distributed by MLS GRID. IDX information is provided exclusively for consumers' personal non-commercial use and may not be used for any purpose other than to identify prospective properties consumers may be interested in purchasing. The IDX data is deemed reliable but is not guaranteed by MLS GRID and may be subject to an end user license agreement prescribed by the Member Participant's applicable MLS. Based on information submitted to the MLS GRID as of September 27, 2025 10:00 AM CST. All data is obtained from various sources and may not have been verified by broker or MLS GRID. Supplied Open House Information is subject to change without notice. All information should be independently reviewed and verified for accuracy. Properties may or may not be listed by the office/agent presenting the information. Some IDX listings have been excluded from this website.

