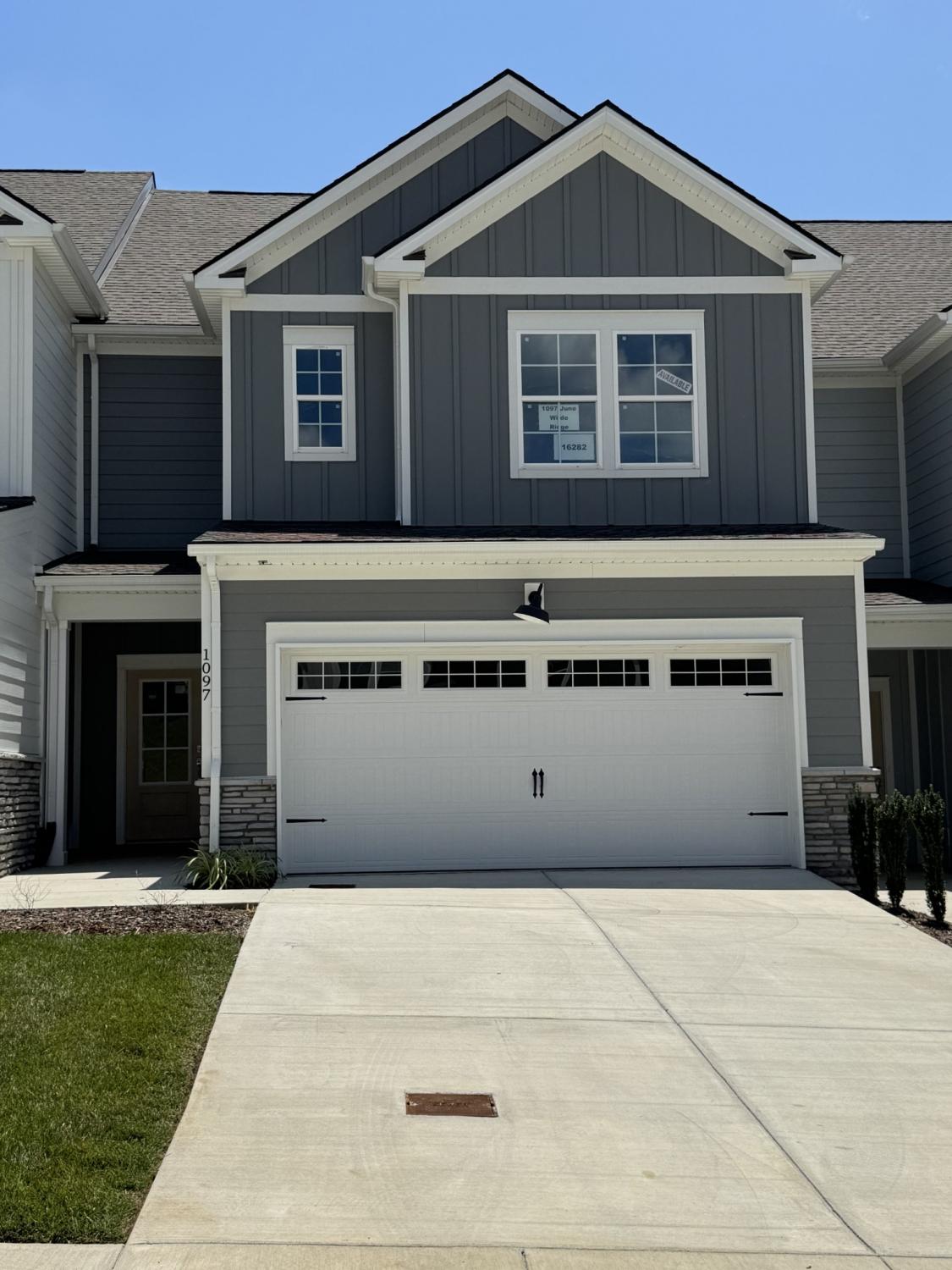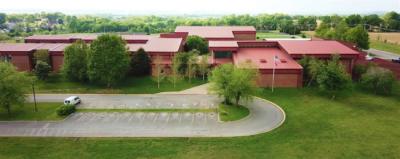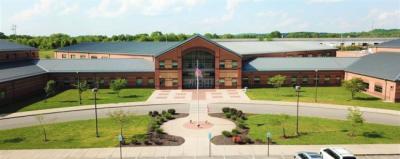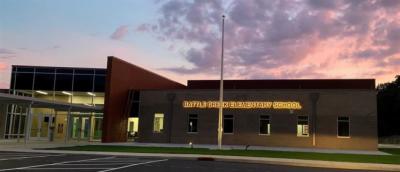
1097 June Wilde Ridge Road, Spring Hill, TN 37174 For Sale
Townhouse
- Email Listing
- Type: Townhouse
- Beds: 3
- Baths: 3
- 2,046 sq ft
Description
Welcome to a unique opportunity in Harvest Point – this stunning 2046 sq ft Fredericksburg floorplan by Regent Homes offers brand-new construction in Spring Hill's most sought-after community. Boasting 3 spacious bedrooms, 2.5 baths, and an abundance of thoughtful features, this home is designed for sophisticated living and effortless entertaining. Flooring has been upgraded in the primary bedroom, primary closet, and loft space upstairs to matching laminate to the downstairs spaces. Also the concrete patio in backyard has been expanded for more outdoor living space! The expansive main level boasts an open-concept layout where the gourmet kitchen seamlessly flows into the dining and great rooms, perfect for gatherings of any size. Discover a wealth of storage, including a large walk-in pantry, and a grand kitchen island that comfortably seats at least four – ideal for casual meals or lively conversations. Retreat to your spacious primary bedroom (18.5' x 14.5'), featuring a truly enormous walk-in closet (10' x 7'). Enjoy the versatility of a generous 11' x 16.5' loft on the second floor, perfect for a home office, media room, or play area. This isn't just a home; it's a lifestyle! Harvest Point offers an array of incredible amenities designed for convenience and enjoyment: Enjoy on-site retail, including a Pilates studio, women's hair salon, classic barbershop, and more, all within your neighborhood. Unwind at the large resort-style pool and pavilion or explore over 5 miles of scenic walking trails and abundant open green spaces throughout the community. Sidewalks line both sides of every street, fostering a friendly, walkable environment perfect for enjoying the outdoors. Don't miss the opportunity to make this home your own!
Property Details
Status : Active
Address : 1097 June Wilde Ridge Road Spring Hill TN 37174
County : Maury County, TN
Property Type : Residential
Area : 2,046 sq. ft.
Yard : Partial
Year Built : 2025
Exterior Construction : Hardboard Siding,Stone
Floors : Carpet,Wood,Laminate,Tile
Heat : Heat Pump
HOA / Subdivision : Harvest Point
Listing Provided by : Regent Realty
MLS Status : Active
Listing # : RTC2978461
Schools in 1097 June Wilde Ridge Road, Spring Hill, TN 37174 :
Spring Hill Elementary, Spring Hill Middle School, Spring Hill High School
Additional details
Association Fee : $215.00
Association Fee Frequency : Monthly
Assocation Fee 2 : $450.00
Association Fee 2 Frequency : One Time
Heating : Yes
Parking Features : Garage Door Opener,Garage Faces Front,Driveway
Building Area Total : 2046 Sq. Ft.
Living Area : 2046 Sq. Ft.
Common Interest : Condominium
Property Attached : Yes
Office Phone : 6153339000
Number of Bedrooms : 3
Number of Bathrooms : 3
Full Bathrooms : 2
Half Bathrooms : 1
Possession : Close Of Escrow
Cooling : 1
Garage Spaces : 2
New Construction : 1
Patio and Porch Features : Porch,Covered,Patio
Levels : Two
Basement : None
Stories : 2
Utilities : Electricity Available,Water Available
Parking Space : 4
Sewer : Public Sewer
Location 1097 June Wilde Ridge Road, TN 37174
Directions to 1097 June Wilde Ridge Road, TN 37174
From Nashville, I65 S to Saturn Parkway (396) towards the GM Plant. Stay on 396 past GM while it becomes Beechcroft. L on Cleburne & R into 2nd Harvest Point Subdivision, Carraway Ln. L on June Wild R
Schools near 1097 June Wilde Ridge Road, TN 37174
Sudivision has the following schools associated with it:
Spring Hill High School
We envision a future where key student needs are met, and supports are in place to foster the development of well-rounded, informed, independent, and purpose-driven citizens who make a significant impact in their community.More about Spring Hill High School
Spring Station Middle School
Spring Station exists to educate, engage, and nurture each student through meaningful experiences, positive relationships, and character development.More about Spring Station Middle School
Spring Hill Elementary
Welcome to the Home of The Little Raiders! We are excited and looking forward to another great year of learning and building friendships. We are elated that your child is a part of our learning environment. Our expectations are that each child will make growth in their academics and social-emotional well-being this school year.More about Spring Hill Elementary
Spring Hill Middle School
Spring Hill Middle School continues to strive not only to meet but exceed state and national standards. Our STEAM curriculum continues to support these goals.More about Spring Hill Middle School
Battle Creek Elementary School
Battle Creek Elementary is an innovative collaborative community where all learning is connected to solving real world problems using communication, creativity, critical thinking, and character building.More about Battle Creek Elementary School
Battle Creek High School
More about Battle Creek High School
 © 2026 Listings courtesy of RealTracs, Inc. as distributed by MLS GRID. IDX information is provided exclusively for consumers' personal non-commercial use and may not be used for any purpose other than to identify prospective properties consumers may be interested in purchasing. The IDX data is deemed reliable but is not guaranteed by MLS GRID and may be subject to an end user license agreement prescribed by the Member Participant's applicable MLS. Based on information submitted to the MLS GRID as of February 10, 2026 10:00 AM CST. All data is obtained from various sources and may not have been verified by broker or MLS GRID. Supplied Open House Information is subject to change without notice. All information should be independently reviewed and verified for accuracy. Properties may or may not be listed by the office/agent presenting the information. Some IDX listings have been excluded from this website.
© 2026 Listings courtesy of RealTracs, Inc. as distributed by MLS GRID. IDX information is provided exclusively for consumers' personal non-commercial use and may not be used for any purpose other than to identify prospective properties consumers may be interested in purchasing. The IDX data is deemed reliable but is not guaranteed by MLS GRID and may be subject to an end user license agreement prescribed by the Member Participant's applicable MLS. Based on information submitted to the MLS GRID as of February 10, 2026 10:00 AM CST. All data is obtained from various sources and may not have been verified by broker or MLS GRID. Supplied Open House Information is subject to change without notice. All information should be independently reviewed and verified for accuracy. Properties may or may not be listed by the office/agent presenting the information. Some IDX listings have been excluded from this website.





