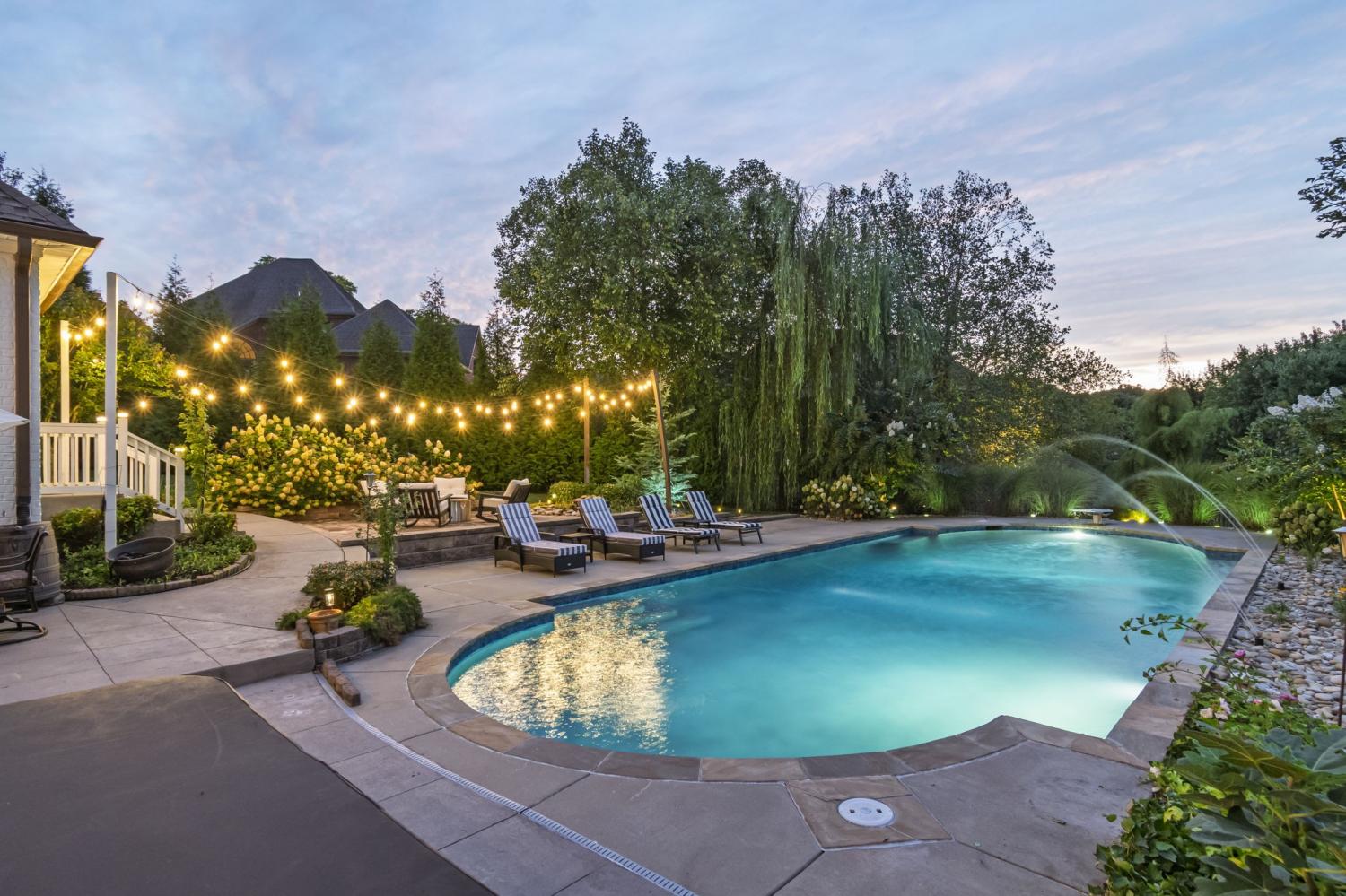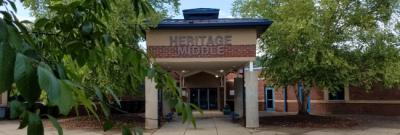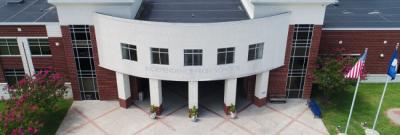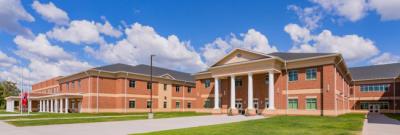
5005 Paint Creek Ct, Spring Hill, TN 37174 For Sale
Single Family Residence
- Email Listing
- Type: Single Family Residence
- Beds: 4
- Baths: 4
- 3,986 sq ft
Description
Tucked away on a cul-de-sac with a private oasis of a backyard, you don't want to miss this hidden gem. With meticulous, mature landscaping and custom designed craftsmanship creating a luxurious blend of elegance and comfort. Just under 4000 sq.ft. and almost half an acre lot, this 4 bedroom, 3.5 bath has it all. You will feel like you're on a country estate but really only minutes from the conveniences of shopping and dining. High-end finishes with Bosch, stainless appliances, crown molding, coffered & trey ceilings plus sand and finish hardwood flooring. Theres a hidden pantry/coffee bar and the attention to detail make this home a showstopper. The primary suite, located on the main level, has French doors leading out to a firepit area to relax and unwind. The large secondary bedrooms have walk-in closets and plenty of storage throughout the home. Enjoy your morning coffee on the screened-in porch overlooking this expansive retreat including a custom, Gunite Pool (with new tile) which is heated for swimming all year and separate hot tub for your tired muscles after a long day. The walkable community with miles of sidewalks and amenities include a park with playground and a clubhouse/pool.
Property Details
Status : Active
Address : 5005 Paint Creek Ct Spring Hill TN 37174
County : Williamson County, TN
Property Type : Residential
Area : 3,986 sq. ft.
Yard : Back Yard
Year Built : 2009
Exterior Construction : Brick,Stone
Floors : Carpet,Wood,Tile
Heat : Central,Natural Gas
HOA / Subdivision : Autumn Ridge Ph2
Listing Provided by : Benchmark Realty, LLC
MLS Status : Active
Listing # : RTC2986187
Schools in 5005 Paint Creek Ct, Spring Hill, TN 37174 :
Amanda H. North Elementary School, Heritage Middle, Independence High School
Additional details
Association Fee : $62.00
Association Fee Frequency : Monthly
Heating : Yes
Parking Features : Garage Door Opener,Garage Faces Side,Aggregate,Driveway
Pool Features : In Ground
Lot Size Area : 0.47 Sq. Ft.
Building Area Total : 3986 Sq. Ft.
Lot Size Acres : 0.47 Acres
Lot Size Dimensions : 59.3 X 224.2
Living Area : 3986 Sq. Ft.
Lot Features : Cul-De-Sac,Private
Office Phone : 6153711544
Number of Bedrooms : 4
Number of Bathrooms : 4
Full Bathrooms : 3
Half Bathrooms : 1
Possession : Close Of Escrow
Cooling : 1
Garage Spaces : 3
Architectural Style : Traditional
Private Pool : 1
Patio and Porch Features : Deck,Covered,Porch,Screened
Levels : Two
Basement : Crawl Space
Stories : 2
Utilities : Natural Gas Available,Water Available
Parking Space : 3
Sewer : Public Sewer
Location 5005 Paint Creek Ct, TN 37174
Directions to 5005 Paint Creek Ct, TN 37174
From I-65 S to Spring Hill take Hwy 31 S to Miles Johnson - turn Right - follow to Paint Creek Ct. on Right. House on left. From Saturn Pkwy to Hwy 31, turn on Miles Johnson (west side) and follow for about 1/2 mile to Paint Creek Ct. on Right.
Schools near 5005 Paint Creek Ct, TN 37174
Sudivision has the following schools associated with it:
Allendale Elementary School
The mission of Allendale Elementary School is to empower students to grow Academically, Emotionally, and Socially. We believe that we are a community where all learners pursue academic growth, are encouraged to be citizens with character, and are successful and productive future leaders.More about Allendale Elementary School
Heritage Middle School
The Heritage Hornet Mission Statement is: Building self-confidence, academic achievement, and personal responsibility in all of our students.More about Heritage Middle School
Independence High School
The mission of Independence High School is to partner with parents and guardians to cultivate achievement and integrity in a caring environment that models critical thinking, responsible citizenship, respect for individuals, and a spirit of community where students reach their highest potential.More about Independence High School
Longview Elementary School
The mission of Longview Elementary School is to support the Williamson County Schools mission of becoming a district recognized nationally for students who excel in academics, the arts, and athletics.More about Longview Elementary School
Amanda H. North Elementary School
We provide a collaborative, data-driven, secure environment where staff and students can feel successful and can learn at high levels. Our vision is for students to feel valued and encouraged to learn from mistakes in order to become lifelong learners who are solution oriented, inquisitive, and recognize the endless possibilities that lie ahead.More about Amanda H. North Elementary School
Thompson's Station Middle School
At Thompson's Station Middle School, we commit to high levels of growth for ALL students by creating a safe, engaging, and supportive learning environment.More about Thompson's Station Middle School
Heritage Middle
 © 2025 Listings courtesy of RealTracs, Inc. as distributed by MLS GRID. IDX information is provided exclusively for consumers' personal non-commercial use and may not be used for any purpose other than to identify prospective properties consumers may be interested in purchasing. The IDX data is deemed reliable but is not guaranteed by MLS GRID and may be subject to an end user license agreement prescribed by the Member Participant's applicable MLS. Based on information submitted to the MLS GRID as of September 9, 2025 10:00 PM CST. All data is obtained from various sources and may not have been verified by broker or MLS GRID. Supplied Open House Information is subject to change without notice. All information should be independently reviewed and verified for accuracy. Properties may or may not be listed by the office/agent presenting the information. Some IDX listings have been excluded from this website.
© 2025 Listings courtesy of RealTracs, Inc. as distributed by MLS GRID. IDX information is provided exclusively for consumers' personal non-commercial use and may not be used for any purpose other than to identify prospective properties consumers may be interested in purchasing. The IDX data is deemed reliable but is not guaranteed by MLS GRID and may be subject to an end user license agreement prescribed by the Member Participant's applicable MLS. Based on information submitted to the MLS GRID as of September 9, 2025 10:00 PM CST. All data is obtained from various sources and may not have been verified by broker or MLS GRID. Supplied Open House Information is subject to change without notice. All information should be independently reviewed and verified for accuracy. Properties may or may not be listed by the office/agent presenting the information. Some IDX listings have been excluded from this website.



