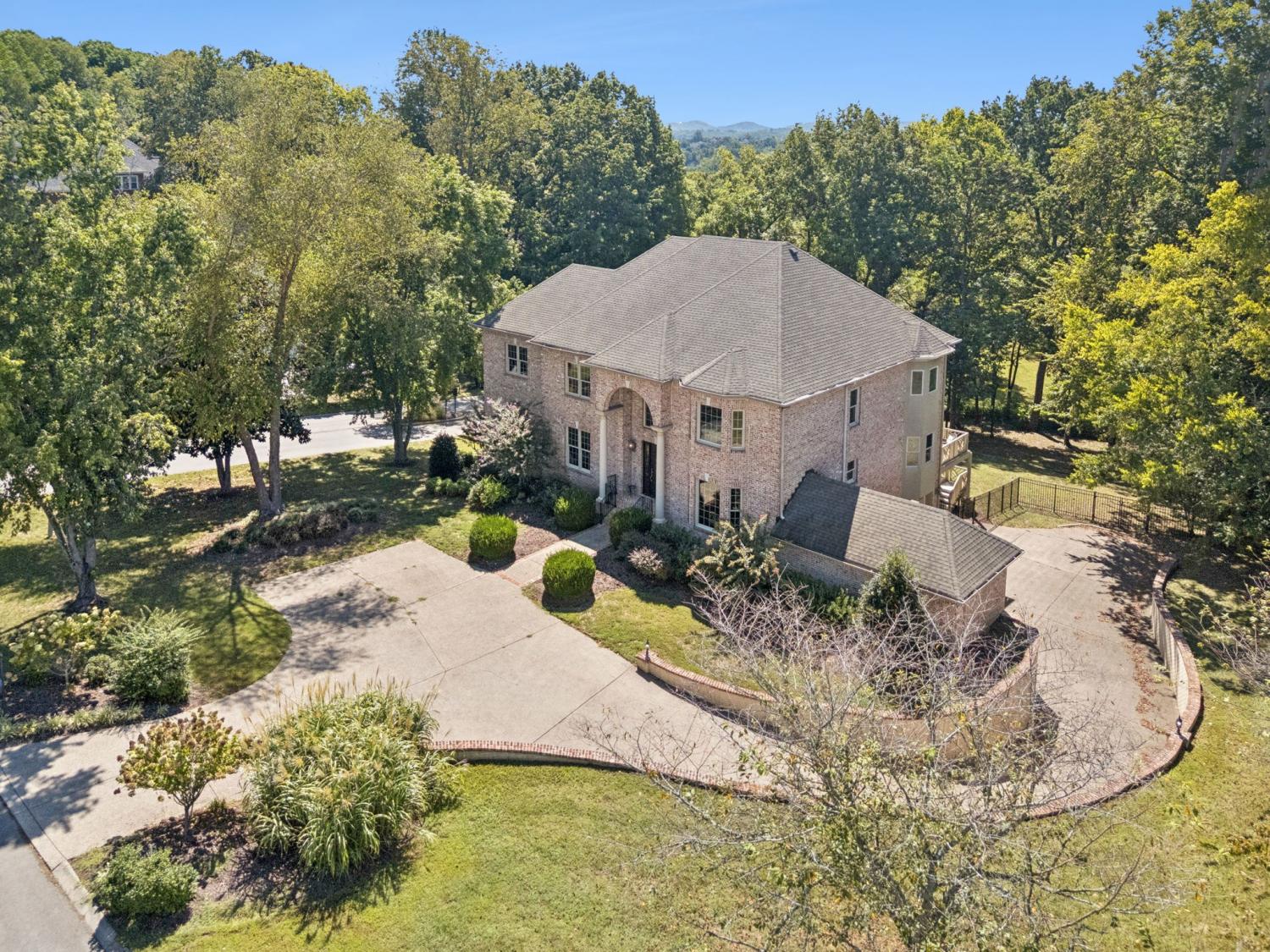
9619 Deer Track Ct, Brentwood, TN 37027 For Sale
Single Family Residence
- Email Listing
- Type: Single Family Residence
- Beds: 5
- Baths: 5
- 6,770 sq ft
Description
Priced below recent appraisal $1,825,000! This elegant traditional residence is a true sanctuary, perfectly nestled on a picturesque corner lot that offers both space and serenity. Mature trees surround the expansive, fenced-in grounds, providing a tranquil backdrop to the home’s thoughtfully designed outdoor living spaces—including an oversized deck, a covered patio, and a sunroom that invites you to relax and take in the view. Imagine crafting your own private retreat - envision an infinity-edge pool that seems to spill into the surrounding trees and a winding pathway leading to a cozy firepit—ideal for intimate gatherings or peaceful reflection. Inside, timeless architectural elements blend seamlessly with modern updates. A grand entry staircase sets a distinguished tone upon arrival, while custom built-ins add charm and functionality throughout. The beautifully renovated kitchen and laundry room reflect a refined aesthetic, and the flexible 5 to 6 bedroom layout accommodates a range of lifestyles. Exceptional features elevate this home beyond the ordinary. A main-level bonus room with a wet bar offers an ideal space for entertaining, while a private elevator provides convenient access to all three levels. Car enthusiasts will appreciate the rare four-car garage, and the daylight basement offers a fully independent suite—complete with a mini kitchen, spacious family room with fireplace, large bedroom, full bath, and generous closet storage. This lower-level retreat is perfectly suited for an In-law suite or long-term guests. Gracious, inviting, and full of possibility, this home must be experienced to be fully appreciated.
Property Details
Status : Active
County : Williamson County, TN
Property Type : Residential
Area : 6,770 sq. ft.
Year Built : 2001
Exterior Construction : Brick
Floors : Carpet,Wood,Tile
Heat : Dual,Natural Gas
HOA / Subdivision : Bonbrook
Listing Provided by : Onward Real Estate
MLS Status : Active
Listing # : RTC2993691
Schools in 9619 Deer Track Ct, Brentwood, TN 37027 :
Edmondson Elementary, Brentwood Middle School, Brentwood High School
Additional details
Association Fee : $50.00
Association Fee Frequency : Monthly
Heating : Yes
Parking Features : Garage Door Opener,Garage Faces Side
Lot Size Area : 0.82 Sq. Ft.
Building Area Total : 6770 Sq. Ft.
Lot Size Acres : 0.82 Acres
Lot Size Dimensions : 149 X 245
Living Area : 6770 Sq. Ft.
Lot Features : Corner Lot,Rolling Slope
Office Phone : 6152345180
Number of Bedrooms : 5
Number of Bathrooms : 5
Full Bathrooms : 4
Half Bathrooms : 1
Possession : Close Of Escrow
Cooling : 1
Garage Spaces : 4
Architectural Style : Traditional
Patio and Porch Features : Patio,Covered,Porch,Deck
Levels : Three Or More
Basement : Finished,Full
Stories : 3
Utilities : Electricity Available,Natural Gas Available,Water Available
Parking Space : 4
Sewer : Public Sewer
Location 9619 Deer Track Ct, TN 37027
Directions to 9619 Deer Track Ct, TN 37027
From Nashville take I-65 South to to Concord Rd exit, Left onto Concord Rd, Left onto Sunset Rd., Left on Deer Track Ct, House is the first one on the Left
 © 2025 Listings courtesy of RealTracs, Inc. as distributed by MLS GRID. IDX information is provided exclusively for consumers' personal non-commercial use and may not be used for any purpose other than to identify prospective properties consumers may be interested in purchasing. The IDX data is deemed reliable but is not guaranteed by MLS GRID and may be subject to an end user license agreement prescribed by the Member Participant's applicable MLS. Based on information submitted to the MLS GRID as of November 3, 2025 10:00 AM CST. All data is obtained from various sources and may not have been verified by broker or MLS GRID. Supplied Open House Information is subject to change without notice. All information should be independently reviewed and verified for accuracy. Properties may or may not be listed by the office/agent presenting the information. Some IDX listings have been excluded from this website.
© 2025 Listings courtesy of RealTracs, Inc. as distributed by MLS GRID. IDX information is provided exclusively for consumers' personal non-commercial use and may not be used for any purpose other than to identify prospective properties consumers may be interested in purchasing. The IDX data is deemed reliable but is not guaranteed by MLS GRID and may be subject to an end user license agreement prescribed by the Member Participant's applicable MLS. Based on information submitted to the MLS GRID as of November 3, 2025 10:00 AM CST. All data is obtained from various sources and may not have been verified by broker or MLS GRID. Supplied Open House Information is subject to change without notice. All information should be independently reviewed and verified for accuracy. Properties may or may not be listed by the office/agent presenting the information. Some IDX listings have been excluded from this website.
