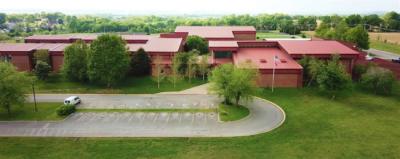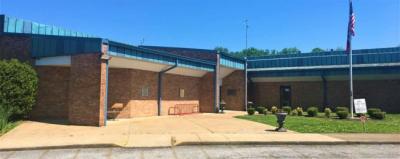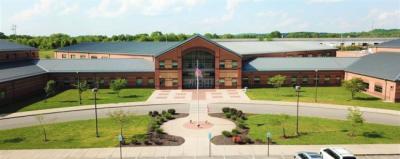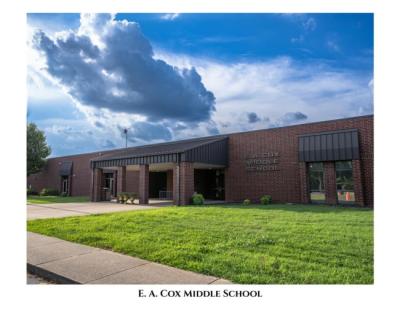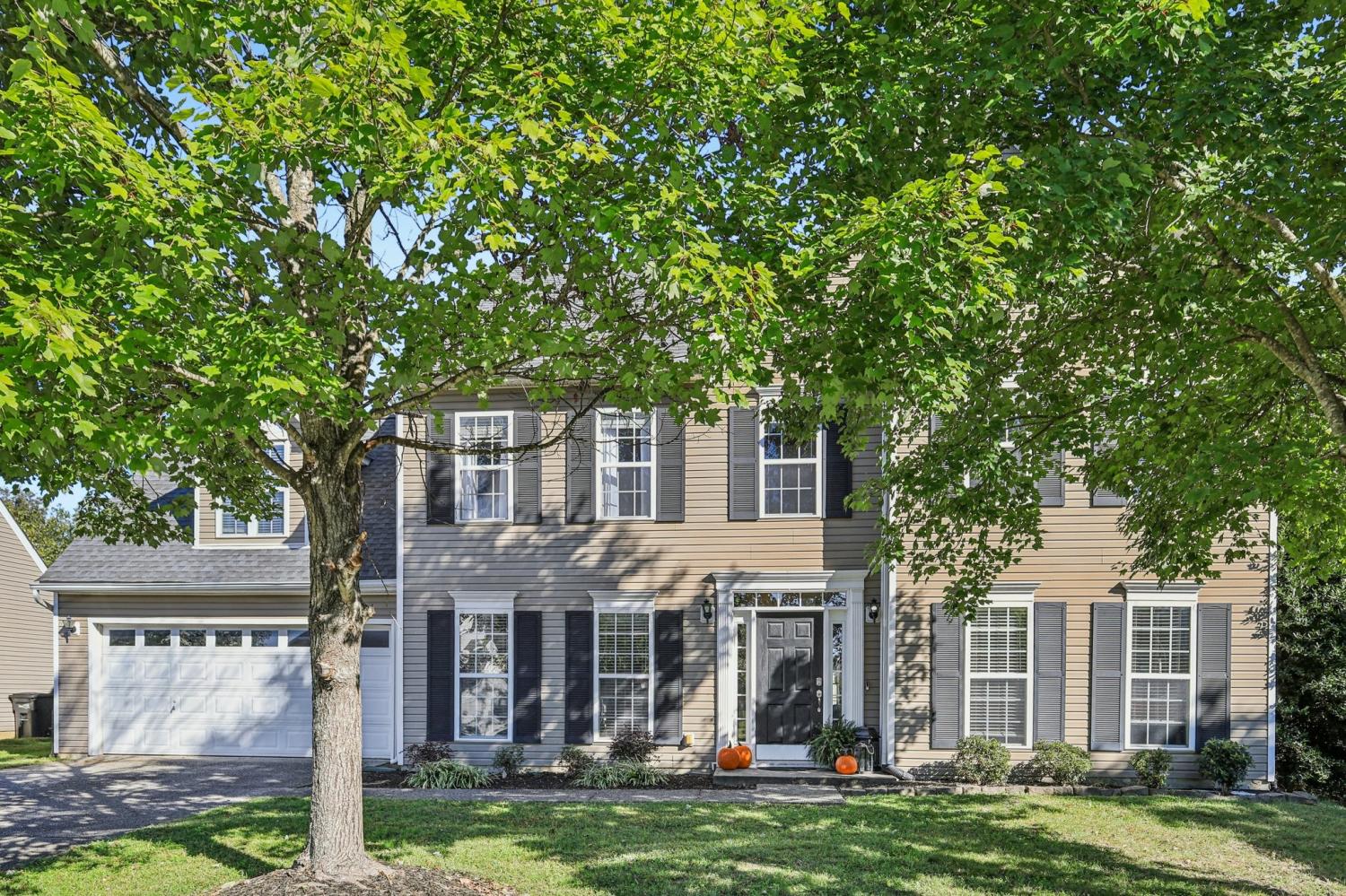
1613 Harrison Way, Spring Hill, TN 37174 For Sale
Single Family Residence
- Email Listing
- Type: Single Family Residence
- Beds: 4
- Baths: 3
- 2,532 sq ft
Description
Welcome to this spacious, almost 2,400 sq ft, 4-bedroom, 2.5-bathroom home, perfectly designed for both comfortable family living and impressive outdoor entertaining. Inside, the traditional floor plan offers excellent flow. A formal dining room is ready for special occasions. The great room offers a cozy gas fireplace and connects seamlessly to a casual dining space and the well-appointed kitchen, which boasts granite countertops, stainless steel (SS) appliances, and a tile backsplash. First floor office with French doors is easily adaptable as a bonus room or a potential first-floor bedroom. Upstairs, the expansive primary bedroom is complete with a dedicated sitting room, a walk-in closet, and a private ensuite bathroom. Three more generously sized bedrooms, one currently used as a bonus room, share a well-appointed, updated full bathroom. Convenient second floor laundry. The outdoor space is a true retreat. Step outside from the great room onto a partially enclosed/screened patio. This extends to a concrete patio that overlooks an oversized, level, fenced yard with mature trees for extra privacy. This impressive outdoor area also offers both shaded and sunny spaces and features a built-in fire pit area, making it the ultimate spot for year-round entertaining. This is a must-see home that delivers on space, style, and outdoor living! Schedule a tour to see this home in person today!
Property Details
Status : Active Under Contract
Address : 1613 Harrison Way Spring Hill TN 37174
County : Maury County, TN
Property Type : Residential
Area : 2,532 sq. ft.
Yard : Back Yard
Year Built : 2005
Exterior Construction : Vinyl Siding
Floors : Carpet,Tile,Vinyl
Heat : Central,Natural Gas
HOA / Subdivision : Winter Park Sec 2
Listing Provided by : Redfin
MLS Status : Under Contract - Showing
Listing # : RTC3000879
Schools in 1613 Harrison Way, Spring Hill, TN 37174 :
Marvin Wright Elementary School, Spring Hill Middle School, Spring Hill High School
Additional details
Association Fee : $20.00
Association Fee Frequency : Monthly
Heating : Yes
Parking Features : Garage Faces Front,Driveway,Paved
Lot Size Area : 0.24 Sq. Ft.
Building Area Total : 2532 Sq. Ft.
Lot Size Acres : 0.24 Acres
Lot Size Dimensions : 71.5X125.03 IRR
Living Area : 2532 Sq. Ft.
Lot Features : Level
Office Phone : 6159335419
Number of Bedrooms : 4
Number of Bathrooms : 3
Full Bathrooms : 2
Half Bathrooms : 1
Possession : Negotiable
Cooling : 1
Garage Spaces : 2
Architectural Style : Traditional
Patio and Porch Features : Patio,Covered,Screened
Levels : Two
Basement : None
Stories : 2
Utilities : Electricity Available,Natural Gas Available,Water Available,Cable Connected
Parking Space : 2
Sewer : Public Sewer
Location 1613 Harrison Way, TN 37174
Directions to 1613 Harrison Way, TN 37174
I-65 to Saturn Pkwy. Take first exit for Port Royal Rd. Turn right on Port Royal Rd. Turn left on Duplex Rd. Turn left on Harrison Way. House will be on the left.
Schools near 1613 Harrison Way, TN 37174
Sudivision has the following schools associated with it:
Marvin Wright Elementary School
We are proud to be the home of the Rockets! Marvin Wright Elementary will inspire all students to LEAD.More about Marvin Wright Elementary School
Spring Hill High School
We envision a future where key student needs are met, and supports are in place to foster the development of well-rounded, informed, independent, and purpose-driven citizens who make a significant impact in their community.More about Spring Hill High School
Spring Hill Elementary
Welcome to the Home of The Little Raiders! We are excited and looking forward to another great year of learning and building friendships. We are elated that your child is a part of our learning environment. Our expectations are that each child will make growth in their academics and social-emotional well-being this school year.More about Spring Hill Elementary
Spring Hill Middle School
Spring Hill Middle School continues to strive not only to meet but exceed state and national standards. Our STEAM curriculum continues to support these goals.More about Spring Hill Middle School
E. A. Cox Middle School
Our teachers, staff, and administration are dedicated to providing rigorous academic instruction in a welcoming and safe learning environment. Students are encouraged to seek out both social and academic clubs, cultivate an appreciation of the arts, and participate in extracurricular and athletic activities.More about E. A. Cox Middle School
 © 2026 Listings courtesy of RealTracs, Inc. as distributed by MLS GRID. IDX information is provided exclusively for consumers' personal non-commercial use and may not be used for any purpose other than to identify prospective properties consumers may be interested in purchasing. The IDX data is deemed reliable but is not guaranteed by MLS GRID and may be subject to an end user license agreement prescribed by the Member Participant's applicable MLS. Based on information submitted to the MLS GRID as of February 9, 2026 10:00 PM CST. All data is obtained from various sources and may not have been verified by broker or MLS GRID. Supplied Open House Information is subject to change without notice. All information should be independently reviewed and verified for accuracy. Properties may or may not be listed by the office/agent presenting the information. Some IDX listings have been excluded from this website.
© 2026 Listings courtesy of RealTracs, Inc. as distributed by MLS GRID. IDX information is provided exclusively for consumers' personal non-commercial use and may not be used for any purpose other than to identify prospective properties consumers may be interested in purchasing. The IDX data is deemed reliable but is not guaranteed by MLS GRID and may be subject to an end user license agreement prescribed by the Member Participant's applicable MLS. Based on information submitted to the MLS GRID as of February 9, 2026 10:00 PM CST. All data is obtained from various sources and may not have been verified by broker or MLS GRID. Supplied Open House Information is subject to change without notice. All information should be independently reviewed and verified for accuracy. Properties may or may not be listed by the office/agent presenting the information. Some IDX listings have been excluded from this website.

