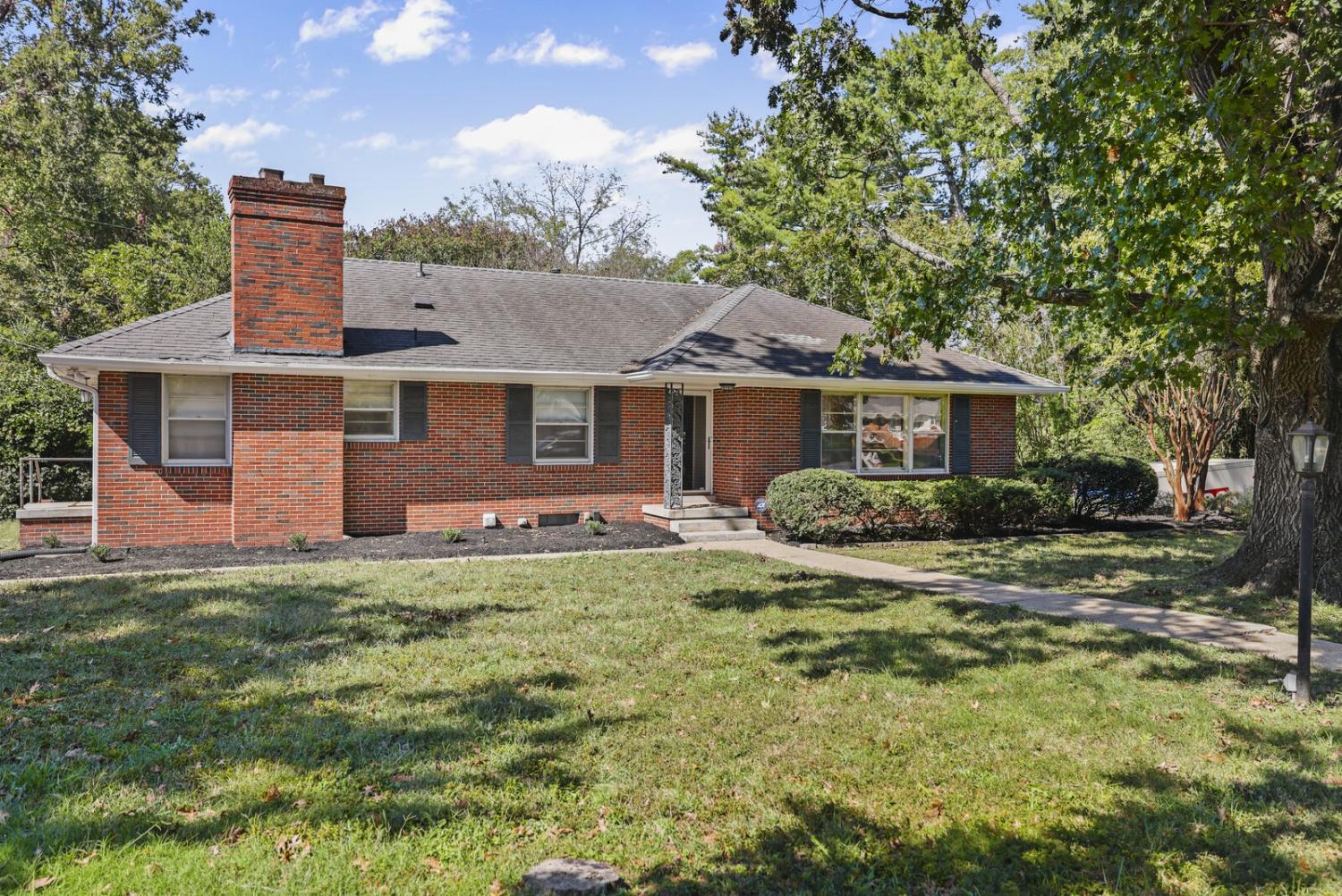
401 Sharondale Dr, Columbia, TN 38401 For Sale
Single Family Residence
- Email Listing
- Type: Single Family Residence
- Beds: 3
- Baths: 3
- 2,491 sq ft
Description
This charming 3-bedroom, 3-bath brick ranch offers classic character and modern comfort, situated on a spacious 0.8-acre corner lot in a peaceful neighborhood close to everything. Step inside and you’ll find a gorgeous formal living room with a brick fireplace to your right, an inviting space filled with natural light. Across the way, the formal dining room, currently used as a home office, connects seamlessly to the kitchen. The kitchen features tile floors, stainless steel appliances, and an eat-in dining area perfect for casual meals. Beautiful hardwood floors flow throughout the rest of the home, adding warmth and elegance. The primary bedroom includes an en-suite bathroom, while the guest bedrooms are comfortable and bright, with one bathroom featuring charming vintage butter-yellow tile for a touch of nostalgia. Downstairs, the finished basement offers an expansive living area complete with a second brick fireplace and built-in shelving, ideal for a den, game room, or entertainment space. You’ll also find a full bathroom and laundry room conveniently located on this level. Outside, enjoy the privacy and space of the large yard with mature trees and plenty of room for outdoor activities. With its peaceful setting, convenient location, and timeless appeal, this home is a true gem that’s ready to welcome its next owner. Up to 1% lender credit on the loan amount when buyer uses Seller's Preferred Lender.
Property Details
Status : Active Under Contract
County : Maury County, TN
Property Type : Residential
Area : 2,491 sq. ft.
Year Built : 1956
Exterior Construction : Brick
Floors : Wood,Tile
Heat : Central,Natural Gas
HOA / Subdivision : Idlewild Sec 2
Listing Provided by : The Ashton Real Estate Group of RE/MAX Advantage
MLS Status : Under Contract - Showing
Listing # : RTC3014636
Schools in 401 Sharondale Dr, Columbia, TN 38401 :
Whitthorne Middle School, Whitthorne Middle School, Columbia Central High School
Additional details
Virtual Tour URL : Click here for Virtual Tour
Heating : Yes
Parking Features : Garage Door Opener,Attached,Asphalt,Driveway
Lot Size Area : 0.83 Sq. Ft.
Building Area Total : 2491 Sq. Ft.
Lot Size Acres : 0.83 Acres
Lot Size Dimensions : 123X220 IRR
Living Area : 2491 Sq. Ft.
Office Phone : 6153011631
Number of Bedrooms : 3
Number of Bathrooms : 3
Full Bathrooms : 3
Possession : Close Of Escrow
Cooling : 1
Garage Spaces : 2
Architectural Style : Ranch
Patio and Porch Features : Porch,Covered,Patio
Levels : Two
Basement : Finished
Stories : 1
Utilities : Electricity Available,Natural Gas Available,Water Available
Parking Space : 2
Sewer : Public Sewer
Location 401 Sharondale Dr, TN 38401
Directions to 401 Sharondale Dr, TN 38401
From historic Columbia townsquare: West on 7th, R on Terrace, Turn L on Hillcrest, R on Oakwood, L on Alicia, R on Sharondale
 © 2025 Listings courtesy of RealTracs, Inc. as distributed by MLS GRID. IDX information is provided exclusively for consumers' personal non-commercial use and may not be used for any purpose other than to identify prospective properties consumers may be interested in purchasing. The IDX data is deemed reliable but is not guaranteed by MLS GRID and may be subject to an end user license agreement prescribed by the Member Participant's applicable MLS. Based on information submitted to the MLS GRID as of October 28, 2025 10:00 PM CST. All data is obtained from various sources and may not have been verified by broker or MLS GRID. Supplied Open House Information is subject to change without notice. All information should be independently reviewed and verified for accuracy. Properties may or may not be listed by the office/agent presenting the information. Some IDX listings have been excluded from this website.
© 2025 Listings courtesy of RealTracs, Inc. as distributed by MLS GRID. IDX information is provided exclusively for consumers' personal non-commercial use and may not be used for any purpose other than to identify prospective properties consumers may be interested in purchasing. The IDX data is deemed reliable but is not guaranteed by MLS GRID and may be subject to an end user license agreement prescribed by the Member Participant's applicable MLS. Based on information submitted to the MLS GRID as of October 28, 2025 10:00 PM CST. All data is obtained from various sources and may not have been verified by broker or MLS GRID. Supplied Open House Information is subject to change without notice. All information should be independently reviewed and verified for accuracy. Properties may or may not be listed by the office/agent presenting the information. Some IDX listings have been excluded from this website.
