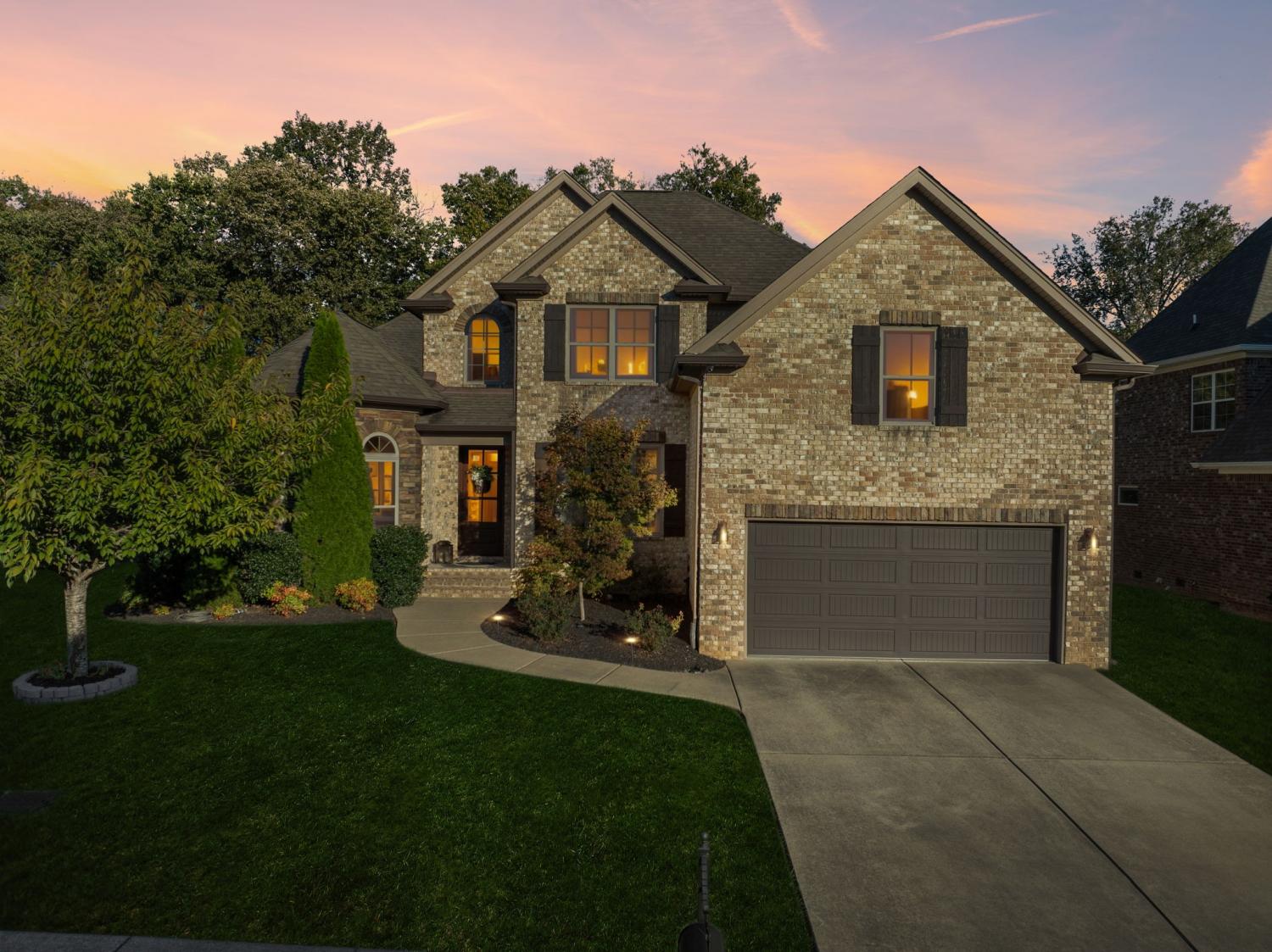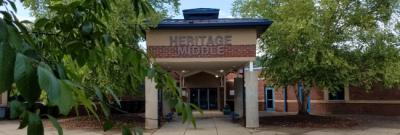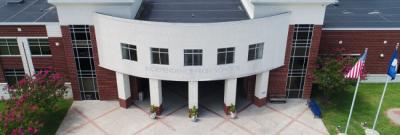
8018 Fenwick Ln, Spring Hill, TN 37174 For Sale
Single Family Residence
- Email Listing
- Type: Single Family Residence
- Beds: 4
- Baths: 3
- 2,929 sq ft
Description
This beautifully maintained, custom-built home is better than new and perfectly situated in one of Spring Hill’s most sought-after communities. The thoughtful floor plan features a spacious primary suite and a versatile guest room or office on the main level, plus two additional bedrooms and a large bonus room upstairs. The gourmet kitchen opens to a light-filled great room with soaring ceilings, elegant crown molding, custom millwork, and a striking stone fireplace. The kitchen has granite countertops, stainless appliances, designer tile, custom cabinetry, and a nice pantry. All appliances remain, and the home’s smart automation system is negotiable. A generous bonus room upstairs offers flexible space for a media room, home gym, or playroom. The oversized utility room includes a sink, ample storage, and built-in cubbies drop zone, while the garage provides easy, minimal-step entry into the home. Step outside to enjoy an oversized patio with a firepit—perfect for entertaining or relaxing—and a level, fenced backyard backing to a peaceful tree line for added privacy. Residents of The Arbors at Autumn Ridge love the welcoming community atmosphere with frequent neighborhood gatherings, including movie nights, parades, food trucks, and summer celebrations. Zoned for highly rated Williamson County Schools—plus, don’t miss the brand-new elementary school just down the street.
Property Details
Status : Active
Address : 8018 Fenwick Ln Spring Hill TN 37174
County : Williamson County, TN
Property Type : Residential
Area : 2,929 sq. ft.
Year Built : 2014
Exterior Construction : Brick
Floors : Carpet,Wood,Tile
Heat : Central
HOA / Subdivision : Arbors @ Autumn Ridge Ph3
Listing Provided by : Zeitlin Sotheby's International Realty
MLS Status : Active
Listing # : RTC3016057
Schools in 8018 Fenwick Ln, Spring Hill, TN 37174 :
Amanda H. North Elementary School, Heritage Middle, Independence High School
Additional details
Association Fee : $42.00
Association Fee Frequency : Monthly
Heating : Yes
Parking Features : Garage Door Opener,Garage Faces Front
Lot Size Area : 0.2 Sq. Ft.
Building Area Total : 2929 Sq. Ft.
Lot Size Acres : 0.2 Acres
Lot Size Dimensions : 72 X 119
Living Area : 2929 Sq. Ft.
Lot Features : Level,Private,Wooded
Office Phone : 6157940833
Number of Bedrooms : 4
Number of Bathrooms : 3
Full Bathrooms : 3
Possession : Close Of Escrow
Cooling : 1
Garage Spaces : 2
Architectural Style : Traditional
Patio and Porch Features : Patio
Levels : Two
Basement : Crawl Space
Stories : 2
Utilities : Water Available,Cable Connected
Parking Space : 2
Sewer : Private Sewer
Location 8018 Fenwick Ln, TN 37174
Directions to 8018 Fenwick Ln, TN 37174
Take Hwy 31 South to Spring Hill. Right on Wilkes Lane. Left on Miles Johnson Pkwy. Left on Bridle Ridge Way. Left on Fenwick. Home on Left.
Schools near 8018 Fenwick Ln, TN 37174
Sudivision has the following schools associated with it:
Heritage Middle School
The Heritage Hornet Mission Statement is: Building self-confidence, academic achievement, and personal responsibility in all of our students.More about Heritage Middle School
Independence High School
The mission of Independence High School is to partner with parents and guardians to cultivate achievement and integrity in a caring environment that models critical thinking, responsible citizenship, respect for individuals, and a spirit of community where students reach their highest potential.More about Independence High School
Longview Elementary School
The mission of Longview Elementary School is to support the Williamson County Schools mission of becoming a district recognized nationally for students who excel in academics, the arts, and athletics.More about Longview Elementary School
Amanda H. North Elementary School
We provide a collaborative, data-driven, secure environment where staff and students can feel successful and can learn at high levels. Our vision is for students to feel valued and encouraged to learn from mistakes in order to become lifelong learners who are solution oriented, inquisitive, and recognize the endless possibilities that lie ahead.More about Amanda H. North Elementary School
Heritage Middle
 © 2025 Listings courtesy of RealTracs, Inc. as distributed by MLS GRID. IDX information is provided exclusively for consumers' personal non-commercial use and may not be used for any purpose other than to identify prospective properties consumers may be interested in purchasing. The IDX data is deemed reliable but is not guaranteed by MLS GRID and may be subject to an end user license agreement prescribed by the Member Participant's applicable MLS. Based on information submitted to the MLS GRID as of October 28, 2025 10:00 AM CST. All data is obtained from various sources and may not have been verified by broker or MLS GRID. Supplied Open House Information is subject to change without notice. All information should be independently reviewed and verified for accuracy. Properties may or may not be listed by the office/agent presenting the information. Some IDX listings have been excluded from this website.
© 2025 Listings courtesy of RealTracs, Inc. as distributed by MLS GRID. IDX information is provided exclusively for consumers' personal non-commercial use and may not be used for any purpose other than to identify prospective properties consumers may be interested in purchasing. The IDX data is deemed reliable but is not guaranteed by MLS GRID and may be subject to an end user license agreement prescribed by the Member Participant's applicable MLS. Based on information submitted to the MLS GRID as of October 28, 2025 10:00 AM CST. All data is obtained from various sources and may not have been verified by broker or MLS GRID. Supplied Open House Information is subject to change without notice. All information should be independently reviewed and verified for accuracy. Properties may or may not be listed by the office/agent presenting the information. Some IDX listings have been excluded from this website.


