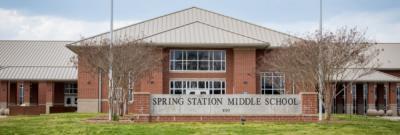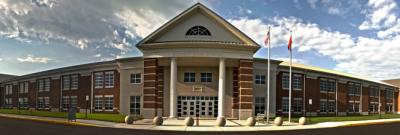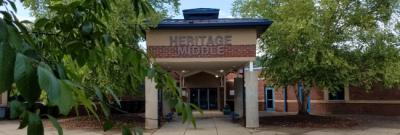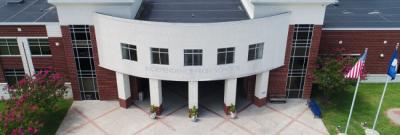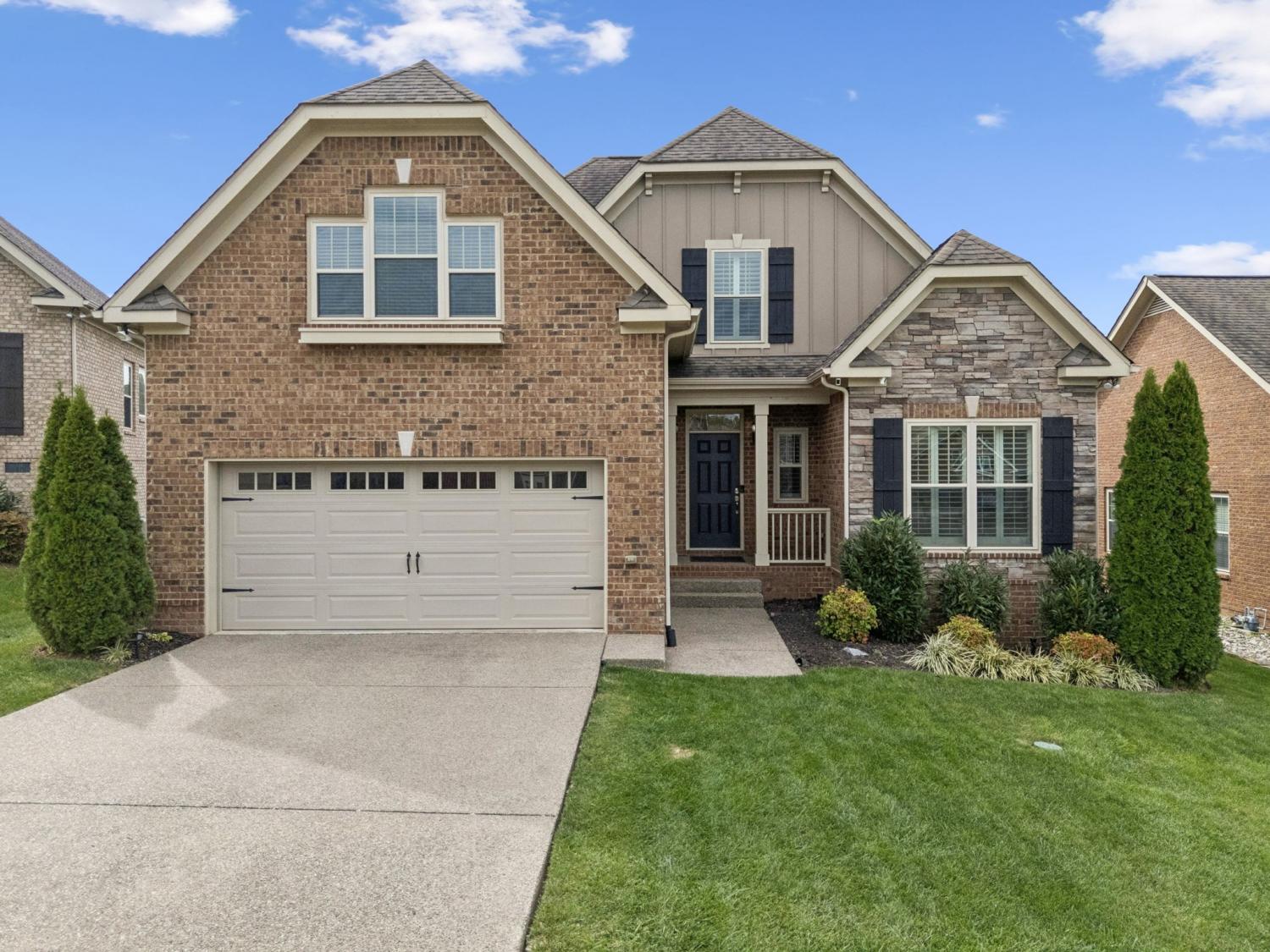
2002 Virgle Cir, Spring Hill, TN 37174 For Sale
Single Family Residence
- Email Listing
- Type: Single Family Residence
- Beds: 4
- Baths: 3
- 2,409 sq ft
Description
Welcome to this like new Kaylee floor plan, the most sought-after layout in Wades Grove! Offering two bedrooms and two full baths on the main level, this home provides ideal flexibility for families and guests alike. The primary suite is conveniently located downstairs, while the second main-level bedroom can easily serve as a home office or an in-law suite with a full bath nearby. Upstairs, you’ll find two additional bedrooms, a full bathroom, and a spacious bonus room perfect for a media space, playroom, or home gym. This home shines with numerous upgrades and recent improvements including refinished hardwood floors, fresh interior paint, new carpet, new kitchen appliances, kitchen backsplash, plantation shutters, updated light fixtures, walk-in attic storage, crawl space encapsulation, tankless water heater, new irrigation system, beautiful landscaping, French drain, and a patio extension for outdoor entertaining. Enjoy peace of mind and added efficiency with the Nest thermostat system and ultraviolet air purification system. The home sits on a cul-de-sac, providing extra outdoor space for kids to play safely. This is truly the perfect blend of comfort, function, and modern style all within one of Spring Hill’s most desirable communities which includes pool, playground, basketball court, pavilion, and walking distance to schools.
Property Details
Status : Active
Address : 2002 Virgle Cir Spring Hill TN 37174
County : Williamson County, TN
Property Type : Residential
Area : 2,409 sq. ft.
Yard : Back Yard
Year Built : 2018
Exterior Construction : Brick,Stone
Floors : Carpet,Wood
Heat : Central,Natural Gas
HOA / Subdivision : Wades Grove Sec16
Listing Provided by : Keller Williams Realty
MLS Status : Active
Listing # : RTC3033875
Schools in 2002 Virgle Cir, Spring Hill, TN 37174 :
Bethesda Elementary, Spring Station Middle School, Summit High School
Additional details
Association Fee : $48.00
Association Fee Frequency : Monthly
Assocation Fee 2 : $450.00
Association Fee 2 Frequency : One Time
Heating : Yes
Parking Features : Garage Door Opener,Attached
Lot Size Area : 0.16 Sq. Ft.
Building Area Total : 2409 Sq. Ft.
Lot Size Acres : 0.16 Acres
Lot Size Dimensions : 60 X 120
Living Area : 2409 Sq. Ft.
Lot Features : Cul-De-Sac,Level
Office Phone : 6153024242
Number of Bedrooms : 4
Number of Bathrooms : 3
Full Bathrooms : 3
Possession : Close Of Escrow
Cooling : 1
Garage Spaces : 2
Patio and Porch Features : Porch,Covered,Patio
Levels : Two
Basement : Crawl Space
Stories : 2
Utilities : Electricity Available,Natural Gas Available,Water Available
Parking Space : 2
Sewer : Public Sewer
Location 2002 Virgle Cir, TN 37174
Directions to 2002 Virgle Cir, TN 37174
From Nashville, South on I-65, June Lake Exit, left on Buckner, Left on Wade's Crossing, right onto Chapmans Crossings, left onto Wheeler Drive, right on Virgle Cir.
Schools near 2002 Virgle Cir, TN 37174
Sudivision has the following schools associated with it:
Bethesda Elementary
Bethesda Elementary School’s mission is to challenge students to achieve their full academic potential while supporting social and emotional growth through high expectations of students and staff.More about Bethesda Elementary
Allendale Elementary School
The mission of Allendale Elementary School is to empower students to grow Academically, Emotionally, and Socially. We believe that we are a community where all learners pursue academic growth, are encouraged to be citizens with character, and are successful and productive future leaders.More about Allendale Elementary School
Spring Station Middle School
Spring Station exists to educate, engage, and nurture each student through meaningful experiences, positive relationships, and character development.More about Spring Station Middle School
Summit High School
The family at Summit High School exists to cultivate lifelong learners who embody excellence in academics, athletics, and the arts in a safe environment that is supported by our families, staff and community.Chapman's Retreat Elementary
Our vision is that all students will learn in an environment that fosters curiosity and creativity, promotes individual learning styles, and entices students to seek knowledge and solve problems.More about Chapman's Retreat Elementary
Heritage Middle School
The Heritage Hornet Mission Statement is: Building self-confidence, academic achievement, and personal responsibility in all of our students.More about Heritage Middle School
Independence High School
The mission of Independence High School is to partner with parents and guardians to cultivate achievement and integrity in a caring environment that models critical thinking, responsible citizenship, respect for individuals, and a spirit of community where students reach their highest potential.More about Independence High School
 © 2025 Listings courtesy of RealTracs, Inc. as distributed by MLS GRID. IDX information is provided exclusively for consumers' personal non-commercial use and may not be used for any purpose other than to identify prospective properties consumers may be interested in purchasing. The IDX data is deemed reliable but is not guaranteed by MLS GRID and may be subject to an end user license agreement prescribed by the Member Participant's applicable MLS. Based on information submitted to the MLS GRID as of December 27, 2025 10:00 AM CST. All data is obtained from various sources and may not have been verified by broker or MLS GRID. Supplied Open House Information is subject to change without notice. All information should be independently reviewed and verified for accuracy. Properties may or may not be listed by the office/agent presenting the information. Some IDX listings have been excluded from this website.
© 2025 Listings courtesy of RealTracs, Inc. as distributed by MLS GRID. IDX information is provided exclusively for consumers' personal non-commercial use and may not be used for any purpose other than to identify prospective properties consumers may be interested in purchasing. The IDX data is deemed reliable but is not guaranteed by MLS GRID and may be subject to an end user license agreement prescribed by the Member Participant's applicable MLS. Based on information submitted to the MLS GRID as of December 27, 2025 10:00 AM CST. All data is obtained from various sources and may not have been verified by broker or MLS GRID. Supplied Open House Information is subject to change without notice. All information should be independently reviewed and verified for accuracy. Properties may or may not be listed by the office/agent presenting the information. Some IDX listings have been excluded from this website.

